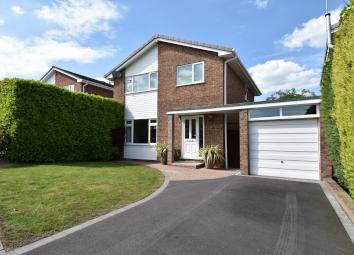Detached house for sale in Droitwich WR9, 4 Bedroom
Quick Summary
- Property Type:
- Detached house
- Status:
- For sale
- Price
- £ 289,999
- Beds:
- 4
- County
- Worcestershire
- Town
- Droitwich
- Outcode
- WR9
- Location
- Berrill Close, Droitwich WR9
- Marketed By:
- Robert Oulsnam & Co
- Posted
- 2019-05-13
- WR9 Rating:
- More Info?
- Please contact Robert Oulsnam & Co on 01905 388934 or Request Details
Property Description
**vendor yet to approve full details** call to arrange to view**
Droitwich Spa is a historic town within the Wychavon district of northern Worcestershire which has become famous for its brine and salt production. The town offers excellent everyday amenities which includes a Waitrose store. There are an array of local pubs and an eclectic mix of traditional shops, a Farmers Market is also held regularly in Victoria Square. St Peters fields provides excellent park land as well as the Droitwich Spa lido. There are numerous footpaths that provide access to the surrounding countryside that includes walks along the canal. This cul-de-sac location provides easy access to the Town Centre, local amenities, Train Station and is also convenient for easy access to motorway networks of the M5, M42 and M40 corridors.
Directions
From the agents office head southeast on Victoria Square, At the roundabout, take the first exit onto St Andrew's Road. Turn right at Worcester Road bear left through next roundabout then turn left into Tagwell Road. Continue until the third right hand turning into Primsland Way, then take the first right hand turn into Suffolk Way and then the first left hand turn into Berrill Close and the property is located on your right hand side.
Summary
This well appointed detached family home offers generous accommodation to include:
* Reception hallway with useful under stairs storage area, stairs rise to first floor accommodation and doors lead into the wc and living room.
* Living room with feature fireplace and door into the dining room.
* Dining room with patio doors onto the rear garden and doorway into the kitchen.
* The bespoke contemporary style fitted kitchen, with Karndean flooring and has a door onto the side elevation. Fitted with a range of high gloss wall and base units, drawers, pan units and granite work surfaces, integral Neff appliances to include oven, gas hob with wok burner, extractor hood, fridge, freezer, dishwasher and microwave.
* To the first floor is the landing with window to side elevation enjoying delightful far reaching views, a walk in airing cupboard with space for tumble dryer, shelving and houses the wall mounted Baxi gas central heating boiler.
* Three double bedrooms and the fourth is a good size single.
* The family bathroom is fitted with a four piece white suite comprising pedestal wash hand basin, panel bath, wc and corner shower cubicle.
* Outside the property boasts beautifully landscaped well established mature gardens which feature a paved patio area extending across the rear and round to the side gate with the remainder laid to lawn bordered by an abundance of flowers, trees and shrubs, with a seating area ideal for al-fresco dining to one corner and enclosed by wooden panel fencing.
* The driveway provides ample parking with a lawn area to one side and leads to the front entrance, side gate and garage which has power and lighting.
* Further potential to extend subject to gaining all necessary building regulations and planning permissions.
General information
Services All mains services are available. Gas central heating is provided by the boiler located in the airing cupboard on the landing
tenure the agent understands the property is Freehold.
Ground floor accommodation
reception hall
17' 05" x 6' 04" (5.31m x 1.93m)
WC
living room
14' 08" x 13' 11" (4.47m x 4.24m)
Dining room
12' 05" x 9' 04" (3.78m x 2.84m)
Kitchen diner
12' 07" max 8' 10" min x 10' 10" (3.84m max 2.69m min x 3.30m)
First floor accommodation
landing
master bedroom one
15' 01" x 9' 09" (4.60m x 2.97m)
Bedroom two
12' 02" x 7' 0" (3.71m x 2.13m)
Bedroom three
11' 05" x 10' 06" (3.48m x 3.20m)
Bedroom four
8' 08" x 6' 09" (2.64m x 2.06m)
Family bathroom
8' 08" x 6' 01" (2.64m x 1.85m)
Outside
garage
16' 04" x 8' 03" (4.98m x 2.51m)
Property Location
Marketed by Robert Oulsnam & Co
Disclaimer Property descriptions and related information displayed on this page are marketing materials provided by Robert Oulsnam & Co. estateagents365.uk does not warrant or accept any responsibility for the accuracy or completeness of the property descriptions or related information provided here and they do not constitute property particulars. Please contact Robert Oulsnam & Co for full details and further information.

