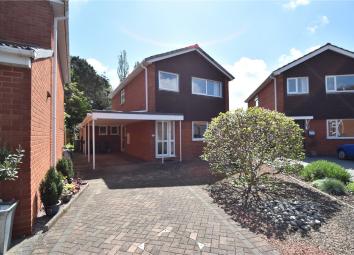Detached house for sale in Droitwich WR9, 4 Bedroom
Quick Summary
- Property Type:
- Detached house
- Status:
- For sale
- Price
- £ 280,000
- Beds:
- 4
- Baths:
- 1
- Recepts:
- 2
- County
- Worcestershire
- Town
- Droitwich
- Outcode
- WR9
- Location
- Clee View, Droitwich, Worcestershire WR9
- Marketed By:
- Nicol & Co Estate Agents
- Posted
- 2024-04-04
- WR9 Rating:
- More Info?
- Please contact Nicol & Co Estate Agents on 01905 388929 or Request Details
Property Description
A four bedroom detached house, which occupies a deceptively generous plot in the cul-de-sac setting where it is situated. Offering excellent scope to extend to the rear and side, subject to obtaining necessary consents. Briefly affording generous sized through lounge/dining room, kitchen, ground floor w.C, garden room, four bedrooms and family bathroom.
The gardens are superbly maintained and well established with private outlook and must be seen to be appreciated.
Front Of Property
Off road parking for multiple vehicles on a block paved driveway. Front landscaped gravelled garden with established planting . Open canopy porch. Car port with wall light point and side uPVC door to side entrance porch. Side access to rear via timber gate. UPVC door into entrance hall.
Entrance Hall
Side facing obscured timber window overlooking lounge. Ceiling light point. Door to lounge diner. Stairs to first floor. Double panel radiator.
Through Lounge/Dining Room (30' 10" x 13' 9")
Gas fire with marble hearth and surround and wooden mantle. Front facing uPVC double glazed window. Rear double glazed patio doors to garden. Three ceiling light points. Ceiling coving. Telephone and TV point. Sliding door to kitchen. Double panel radiator. *Please note the room measurements for this room are maximum measurements.*
Kitchen (10' 10" x 7' 7")
Rear facing uPVC double glazed window. Ceiling downlights. Fitted with a range of kitchen cabinets with wooden roll edge worksurface and tiled splashbacks. Integrated composite one and a half bowl sink with single drainer and mixer tap over. Built in four ring gas hob, electric oven, extractor hood and microwave oven. Space for tall fridge freezer. Wall mounted gas boiler in cupboard space. Archway to utility. Door to side entrance porch and vinyl flooring.
Utility Room
Two front facing obscured timber windows. Two ceiling light points. Space for washing machine. Sliding door to garden room.
Garden Room (12' 7" x 7' 8")
Rear facing uPVC double glazed window. Side facing uPVC door to garden. Ceiling light point. Ceiling Coving. Single panel radiator. Vinyl flooring. *Please note the room measurements for this room are maximum measurements.*
Side Porch
Ceiling light point. Ceiling coving. Side facing uPVC door to carport. Door to Ground floor W.C and vinyl flooring.
Ground Floor W.C.
Side facing obscured timber window. Ceiling light point. Low level WC. Wash hand basin. Part tiled walls. Vinyl flooring. There is historic plumbing in place to create a shower area in this space.
Landing
Side facing uPVC double glazed window. Ceiling light point. Access to loft space. Doors to bedrooms and bathroom.
Bedroom One (10' 11" x 10' 5")
Rear facing uPVC double glazed window. Ceiling light point. Single panel radiator.
Bedroom Two (12' 5" x 9' 7")
Front facing uPVC double glazed window. Ceiling light point. Single panel radiator.
Bedroom Three (9' 4" x 6' 11")
Front facing uPVC double glazed window. Ceiling light point. Built in single bed. Single panel radiator.
Bedroom Four (8' 0" x 6' 2")
Rear facing uPVC double glazed window. Ceiling light point. Open space to storage space. Single panel radiator.
Bathroom (10' 5" x 6' 9")
Side facing obscured uPVC double glazed window. Ceiling light point. Panelled bath with shower over. Low level WC. Pedestal wash hand basin. Door to airing cupboard housing water tank. Part tiled walls. Single panel radiator.
Rear Of Property & Garden
A superb sized garden which is well maintained and incorporates, Patio and pathway leading to further lawn. Beds and borders with shrubs, flowers and trees. Further gravel area ideal for seating. Space for sheds and greenhouse. Enclosed by timber fence panels to sides and fence to rear. Outside water tap.
Property Location
Marketed by Nicol & Co Estate Agents
Disclaimer Property descriptions and related information displayed on this page are marketing materials provided by Nicol & Co Estate Agents. estateagents365.uk does not warrant or accept any responsibility for the accuracy or completeness of the property descriptions or related information provided here and they do not constitute property particulars. Please contact Nicol & Co Estate Agents for full details and further information.



