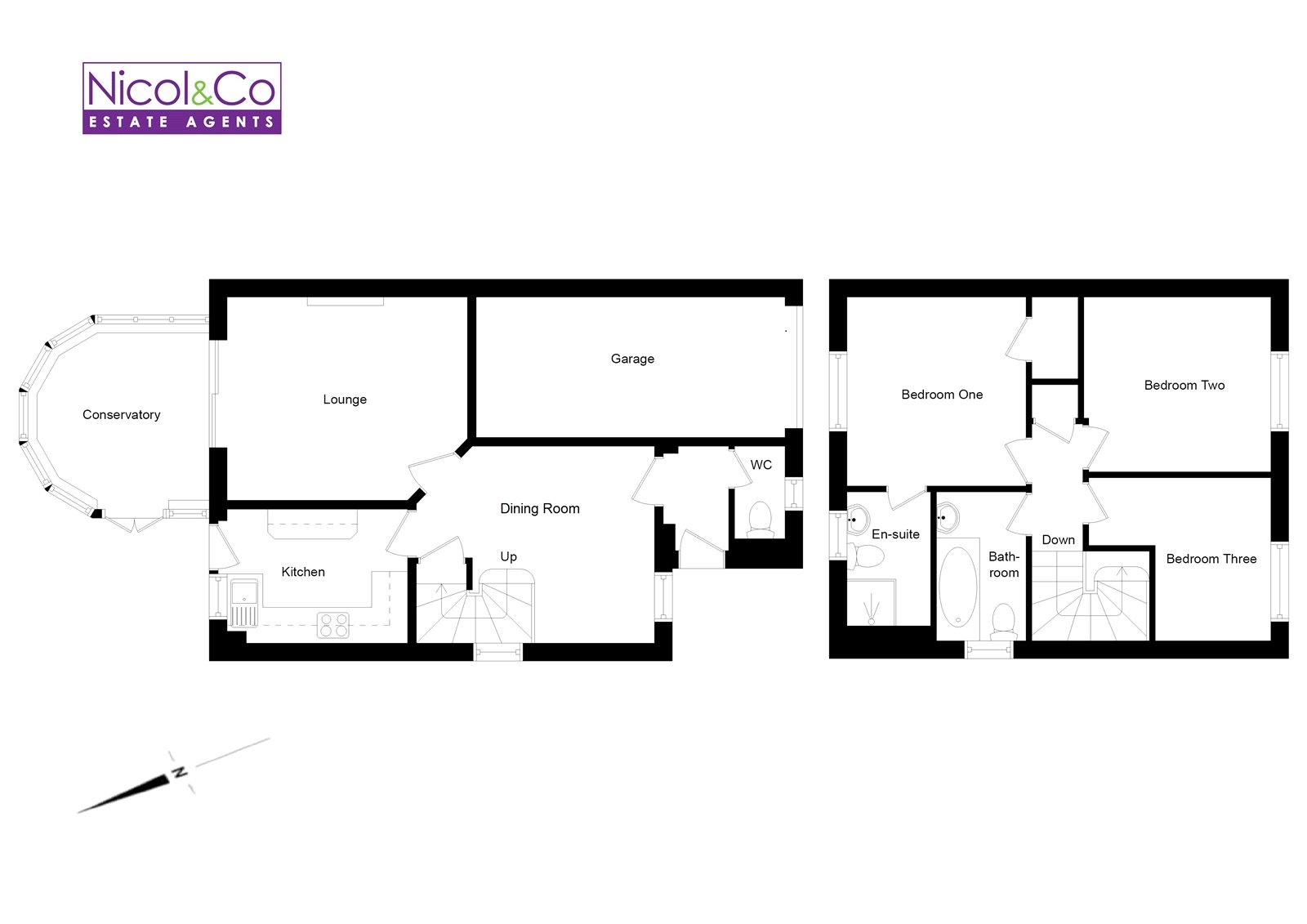Detached house for sale in Droitwich WR9, 3 Bedroom
Quick Summary
- Property Type:
- Detached house
- Status:
- For sale
- Price
- £ 190,000
- Beds:
- 3
- Baths:
- 2
- Recepts:
- 3
- County
- Worcestershire
- Town
- Droitwich
- Outcode
- WR9
- Location
- Meadow Road, Droitwich, Worcestershire WR9
- Marketed By:
- Nicol & Co Estate Agents
- Posted
- 2024-04-04
- WR9 Rating:
- More Info?
- Please contact Nicol & Co Estate Agents on 01905 388929 or Request Details
Property Description
A Modern built three bedroom detached house which requires some areas of improvement which benefits from no upward sale chain. Located in a cul-de-sac approximately 1 mile walk from the centre of Droitwich with its shops and amenities. The property briefly affords, entrance porch with access to a ground floor w.C, leading through into a dining room with stairs to the first floor and doors leading through into a lounge, conservatory and kitchen.
To the first floor are three bedrooms with en-suite to the master bedroom & family bathroom. The kitchen, bathroom and en-suite have older fittings which although serviceable will most likely require to be changed in the near future. The rear garden has been landscaped with tiered garden and paved patio area. To the front of the property is a block paved driveway and integral single garage.
Gross Rental figures in the region of £795 pcm achievable.
Front Of Property
Off road parking on brick drive for up to three vehicles. Access to garage. Side access via uPVC composite door with a wood grain effect. Side access via timber gate to back garden. Outside security lights.
Entrance Hall
Ceiling light point. Access hatch to roof space. Door to lounge. Door to WC. Single panel radiator.
Dining Room
3.96m max x 3.2m max - Front and side facing uPVC double glazed windows. Ceiling light point. Ceiling coving. Doors to lounge. Door to breakfast kitchen. Door to understairs storage cupboard with shelves. Telephone point. Single panel radiator.
Kitchen (2.9m x 2.2m)
Rear facing double glazed timber window. Rear facing timber door with single glazed glass. Ceiling strip light. Range of kitchen cabinets with roll edge worksurface and tiled splashbacks. Stainless steel sink one bowl sink with single drainer and mixer tap over. Breakfast bar area. Space for washing machine. Space for undercounter fridge freezer. Space for electric cooker. Single panel radiator. Vinyl flooring with tiled effect.
Lounge (3.9m x 3.33m)
Space for electric fire with granite hearth and surround and wooden mantle. Rear facing aluminium sliding door to conservatory. Ceiling light point. Ceiling coving. Single panel radiator. TV point.
Conservatory (2.9m x 2.8m)
Part brick with uPVC double glazed windows around. Side facing uPVC double glazed french patio doors to garden. Ceiling downlights. TV point. Tiled flooring.
Ground Floor W.C.
Front facing obscured uPVC double glazed window. Ceiling light point. Low level WC. Wash hand basin with tiled splashbacks. Single panel radiator.
Landing
Ceiling light point. Ceiling coving. Access to loft space. Doors to bedrooms one, two, three and bathroom. Door to airing cupboard housing water tank.
Master Bedroom (3.1m x 2.97m)
Rear facing uPVC double glazed window. Ceiling light point. Ceiling coving. Door to en-suite. Door to wardrobe. Telephone point. TV point. Single panel radiator. Laminate flooring.
En-Suite Shower Room (2.18m x 1.4m)
Rear facing obscured uPVC double glazed window. Ceiling light point. Tiled shower cubicle. Wall extractor fan. Low level WC. Pedestal wash hand basin with tiled splashbacks. Heated white towel rail. Laminate flooring.
Bedroom Two (3.07m x 2.9m)
Front facing uPVC double glazed window. Ceiling light point. Ceiling coving. Single panel radiator.
Bedroom Three (2.95m x 2.67m)
Front facing uPVC double glazed window. Ceiling light point. Single panel radiator.
Bathroom (2.44m x 1.45m)
Side facing obscured uPVC double glazed window. Ceiling light point. Wall extractor fan. Panelled bath with tiled splashbacks. Low level WC. Pedestal wash hand basin with tiled splashbacks. Heated white towel rail. Shaver point.
Rear Of Property & Garden
Block paved patio area with gravelled edges ideal for seating leading to further raised tier system garden via block paved steps. First is lawned area which is enclosed by timber picket fence and gate. Then further raised gravelled area enclosed by timber sleepers with further soil area to rear. Beds and borders with shrubs and flowers and trees. Shed. Outside water tap. Enclosed by timber fence panels. Side access back to front of property. Outside security light.
Garage (5.08m x 2.36m)
Up and over door. Ceiling light point. Wall mounted gas fire boiler. Power.
Property Location
Marketed by Nicol & Co Estate Agents
Disclaimer Property descriptions and related information displayed on this page are marketing materials provided by Nicol & Co Estate Agents. estateagents365.uk does not warrant or accept any responsibility for the accuracy or completeness of the property descriptions or related information provided here and they do not constitute property particulars. Please contact Nicol & Co Estate Agents for full details and further information.


