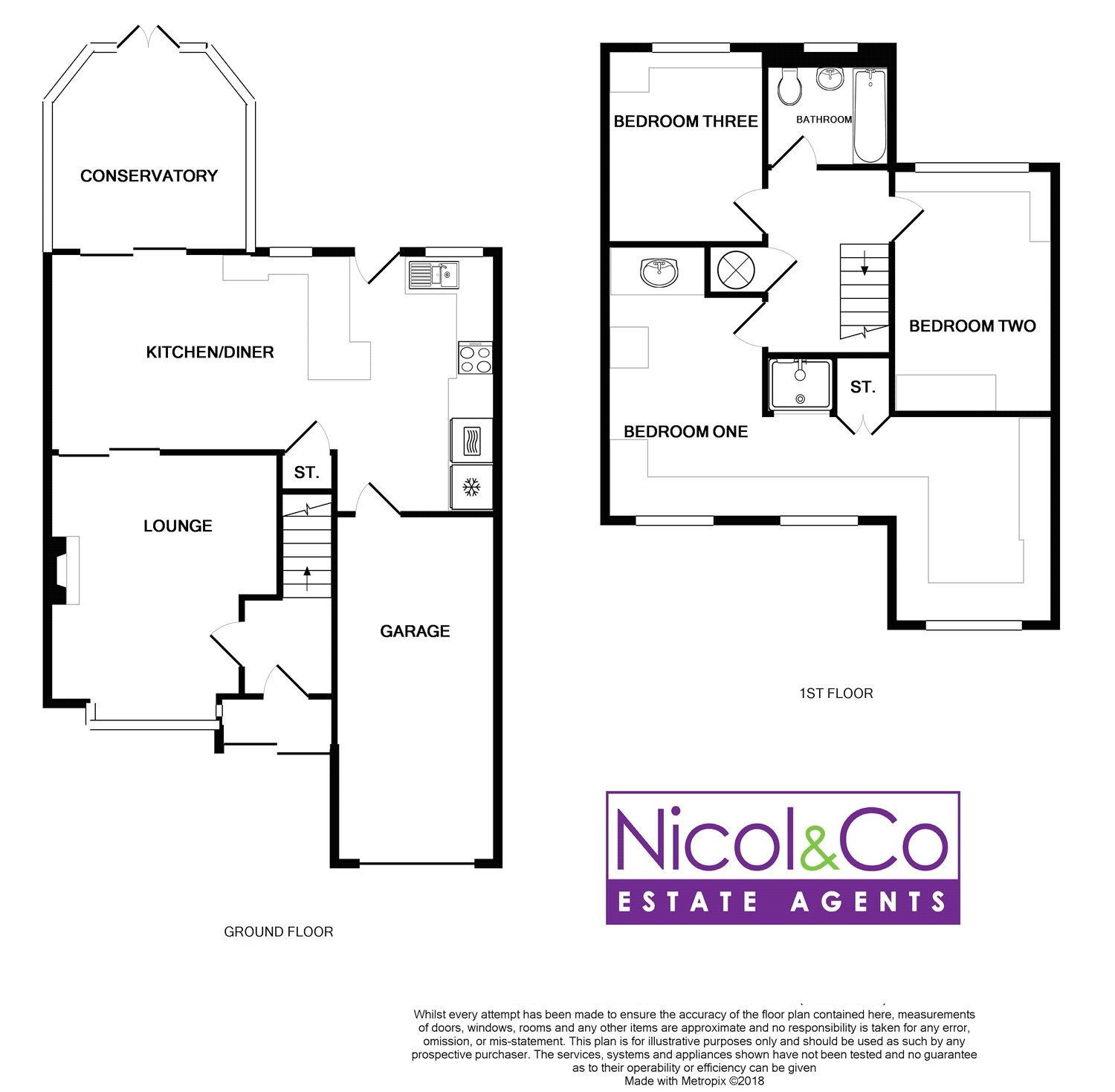Detached house for sale in Droitwich WR9, 3 Bedroom
Quick Summary
- Property Type:
- Detached house
- Status:
- For sale
- Price
- £ 235,000
- Beds:
- 3
- Baths:
- 1
- Recepts:
- 2
- County
- Worcestershire
- Town
- Droitwich
- Outcode
- WR9
- Location
- Vernon Grove, Droitwich Spa, Worcestershire WR9
- Marketed By:
- Nicol & Co Estate Agents
- Posted
- 2018-11-13
- WR9 Rating:
- More Info?
- Please contact Nicol & Co Estate Agents on 01905 388929 or Request Details
Property Description
A three bedroom detached house which is located in a cul-de-sac setting in a popular area of Droitwich. Benefiting from an excellent size dining kitchen and also an excellent size master bedroom with en suite facilities. Well placed for access to the town centre with shops and amenities. The property may benefit from some updating but would make a good sized family home. The property benefits from gas fired central heating. No upward sale chain.
Front Of Property Off road parking upon tarmac driveway. Enclosed by hedging to one side with a front lawn.
Entrance Porch Approached via a sliding door. Wall light point. Side facing timber window. Door into inner hall.
Inner Hall Ceiling light point. Ceiling coving. Door to lounge. Stairs to first floor. Double panel radiator.
Lounge 14'1" x 12'1" max (4.3m x 3.68m max). Brick fireplace and wooden mantle. Front facing timber single glazed window. Four wall light points. Ceiling coving. Television point. Rear facing door leading into the kitchen diner.
Kitchen Diner 23'10" (7.26m) max x 13'8" (4.17m) max. Ceiling light point. Ceiling down lights. Ceiling coving. Two rear facing timber single glazed windows. Rear facing door to conservatory. Telephone point. Double panel radiator. Fitted with a range of wall and base units. Rear facing timber door to garden. Space for dishwasher. One and a half bowl sink with drainer and mixer tap over. Built-in fridge, freezer, induction hob, extractor hood and electric oven. Door to garage.
Conservatory 14'3" x 7'8" (4.34m x 2.34m). Part timber frame double glazed window surround. Rear facing patio doors to garden.
Landing Ceiling down lights. Ceiling coving. Access to loft space. Doors to all bedrooms, bathroom and airing cupboard housing water tank.
Bedroom One 22'4" max x 14'9" max (6.8m max x 4.5m max). Three front facing timber single glazed windows. Built-in wardrobes, bedroom furniture and shower. Ceiling down lights. Ceiling coving. Single and double panel radiator. Separate sink with under-storage cupboard. Shaving point.
Bedroom Two 12'10" x 8'1" (3.91m x 2.46m). Rear facing timber framed single glazed window. Ceiling light point. Ceiling coving. Built-in bedroom furniture and wardrobes. Double panel radiator.
Bedroom Three 10' x 8'6" (3.05m x 2.6m). Rear facing timber single glazed window. Ceiling down lights. Ceiling coving. Double panel radiator.
Bathroom 6'3" x 6'1" (1.9m x 1.85m). Rear facing timber single glazed obscured window. Ceiling down light. Ceiling coving. Fully tiled walls. Fitted with a panel enclosed bath with shower over. Low level WC. Pedestal wash hand basin with mixer tap over. Single panel radiator. Shaving point.
Rear Garden Incorporating block paved area and laid to lawn. Enclosed by timber fence panels. Outside water tap.
Garage 18'2" x 8'3" (5.54m x 2.51m). Two ceiling strip lights. Up and over door. Wall mounted boiler. Power.
Property Location
Marketed by Nicol & Co Estate Agents
Disclaimer Property descriptions and related information displayed on this page are marketing materials provided by Nicol & Co Estate Agents. estateagents365.uk does not warrant or accept any responsibility for the accuracy or completeness of the property descriptions or related information provided here and they do not constitute property particulars. Please contact Nicol & Co Estate Agents for full details and further information.


