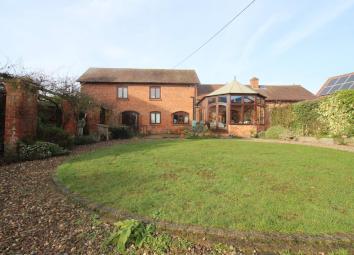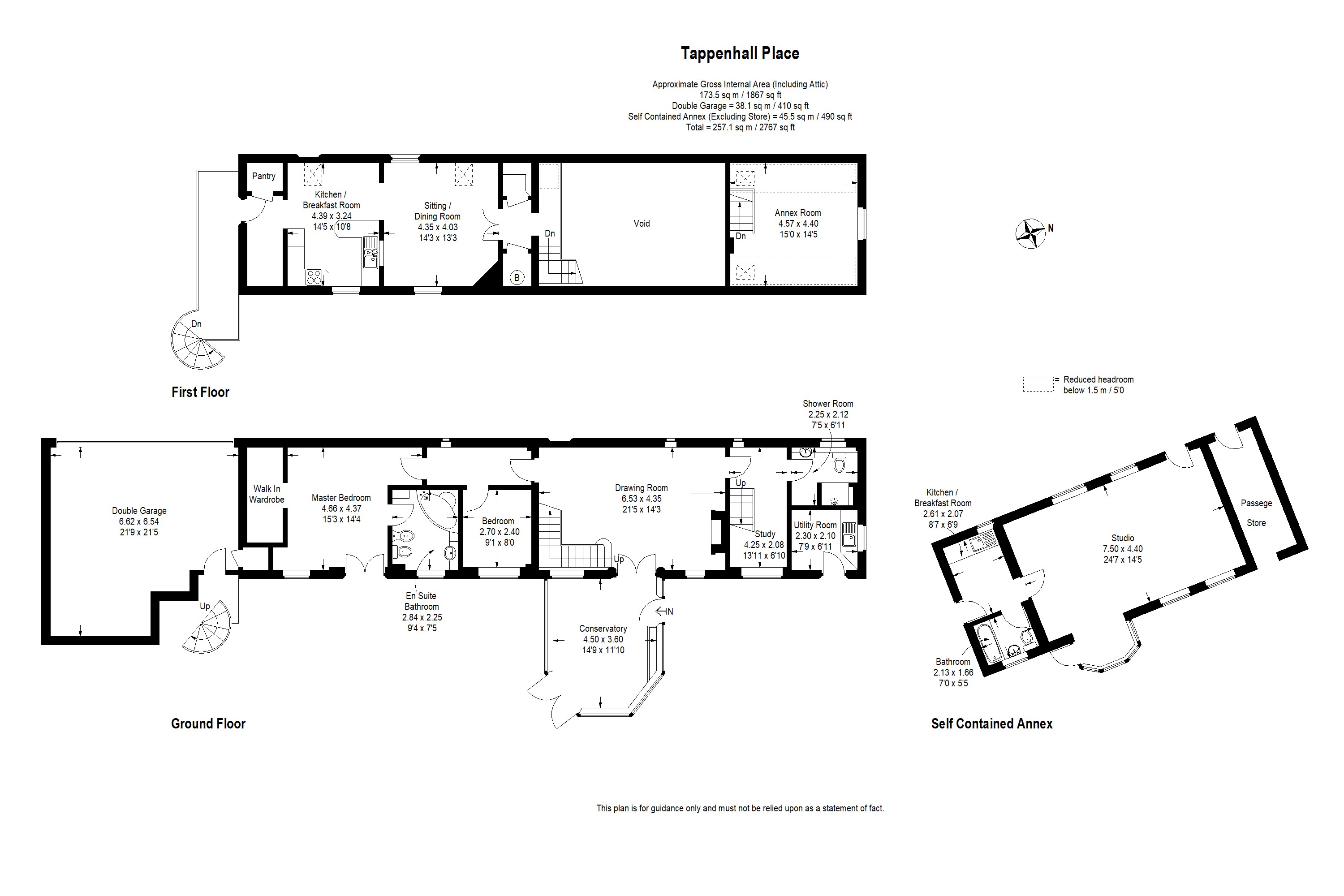Detached house for sale in Droitwich WR9, 4 Bedroom
Quick Summary
- Property Type:
- Detached house
- Status:
- For sale
- Price
- £ 565,000
- Beds:
- 4
- Baths:
- 3
- County
- Worcestershire
- Town
- Droitwich
- Outcode
- WR9
- Location
- Porters Mill, Ladywood, Nr Droitwich WR9
- Marketed By:
- Gregson Page
- Posted
- 2024-04-04
- WR9 Rating:
- More Info?
- Please contact Gregson Page on 01908 951196 or Request Details
Property Description
A beautifully presented traditional barn conversion in this tranquil yet convenient rural location
This substantial property situated in this tranquil location with elevated views over open meadow land and the River Salwarpe. The property has a substantial one bedroom annexe/studio/home office which benefits from open views over the farmland to the rear.
Accommodation
Breakfast Kitchen - Lounge - Drawing Room - Conservatory - Study
Cloakroom - 3 Bedrooms - 1 En-Suite - Bathroom - Utility - Garage
Annexe - 1 Bedroom with sitting room - Kitchen - Bathroom
Extensive tiered Gardens
The property was originally designed and converted by an architect and the unique design and maximising of natural light in the main living space of this careful design is very much apparent. The substantial property is one of the early barn conversions and is packed full of character.
A gravel driveway through a traditional 5 bar gate leads from the lane to the side of the property to a large parking area which gives access to both the main house and annexe. A path leads past the pretty walled garden to
conservatory: 14'9" x 11'10"
A beautifully light, timber, glazed conservatory with French doors giving access from the parking area and further French doors giving access to the walled garden. This room has a multitude of uses and with the windows to all sides surrounded by the picturesque garden manages to bring the outside into the main house and also gives access into:
Reception hallway/sitting room: 21'5" x 14'3"
A stunning room with and has been designed as the main feature of this beautiful property. The impressive 2 storey vaulted beamed vaulted ceiling creates the feeling of space yet with an impressive open fire manages to keep a cosy and welcoming space. The reclaimed parquet flooring is just one feature demonstrating the attention to detail that went into the original conversion. A two flight open staircase leads from the reception hallway to a Minstrel gallery landing
cupboard: Housing a recently refitted central heating boiler.
China pantry: A useful store with shelving throughout.
Glazed doors lead into
sitting/dining room: 14'3" x 13'3"
A beautiful main sitting area with windows to two elevations and a roof light creating a superb light living space packed full of character with the vaulted beamed ceiling. The is direct access into
breakfast kitchen: 14'5" x 10'8"
A recently refitted kitchen with a modern country cottage styled kitchen with a good range of base and wall units with a good sized oiled oak and granite work surface over. There is a sink and drainer, built-in neff double oven, microwave and grill, and neff hob. The breakfast bar separates the room to create a breakfast dining space below a roof light. There is direct access to the side hall with space for storage and a cupboard off creating a useful pantry with fitted shelving. A partially glazed door gives access to a metal balcony with spiral staircase to the garden
From the reception hallway a beautiful solid wood reclaimed door leads into
side hall/study: 13'11" x 6'10"
A more recent amendment by the current owners to create an ideal space for teenages or grandchildren coming to stay. There power points and space for a home office, an open staircase to the first floor and doors into
Utility room
A well appointed room with both wall and floor mounted units, space and plumbing for a washing machine and tumble dryer with sink over and a stable door giving access to the parking area to the front.
Shower room/cloakroom
A substantial cloakroom and a useful shower room. A modern suite comprising of a tiled shower cubicle, low level WC and wash hand basin.
An open staircase leads from the side hall/study leads to the first floor. Currently being used as bedroom 3: 15'0" x 14'5" with good natural light from roof lights between the exposed beams.
A door at the opposite end of the reception hallway gives access into
bedroom 2: 9'1" x 8'0"
A lovely well proportioned room with a large picture window that overlooks the enclosed garden to the front and exposed beams.
Main bedroom: 15'3" x 14'4"
A substantial main bedroom with exposed beams and good natural light from the window and French doors to the enclosed foregarden. The direct access into the walk-in wardrobe gives plenty of storage and enables a tranquil, relaxing main bedroom. A door leads into
En-suite bathroom
Being half tiled and and having a suite comprising of a corner bath with shower attachment over, wash hand basin, bidet and WC.
The Stables (Annexe)/bedroom 4
Across the foregarden is the stables, this has proved a very useful space with a number of different uses. It was converted to create a self contained annexe and is accessed via an enclosed patio. The door opens into a
kitchen area: 8'7" x 6'9" having a work space and sink and drainer
bathroom: Having a suite comprising of bath with shower attachment over, low level WC and wash hand basin.
Bedroom/sitting area: 24'7" x 14'5" A stunning room with vaulted ceiling, two windows to both elevations and a small sun room/sitting area with far reaching views over meadows and River Salwarpe below.
Outside
There is a pretty foregarden with slabbed patio, flowering borders and a pergola with slabbed area beneath creating an ideal al-fresco dining space and then steps that lead down to the lower extensive garden on varying levels with lawn and seating areas with a small footbridge over a stream to the open meadows beyond.
Garage 21'9" x 21'5"
An ideal garage and mower store with a door to the rear and garage doors giving access to the lane.
Summary information
We are advised (not verified)1. The property is Freehold.2. The property has Mains Water
3. The property has Mains Electricity
4. The property has lpg
5. The property has Private drainage
council: Wychavon
Council Tax Band: House F (Jan 2019)
annexe A (Jan 2019)
Property Location
Marketed by Gregson Page
Disclaimer Property descriptions and related information displayed on this page are marketing materials provided by Gregson Page. estateagents365.uk does not warrant or accept any responsibility for the accuracy or completeness of the property descriptions or related information provided here and they do not constitute property particulars. Please contact Gregson Page for full details and further information.


