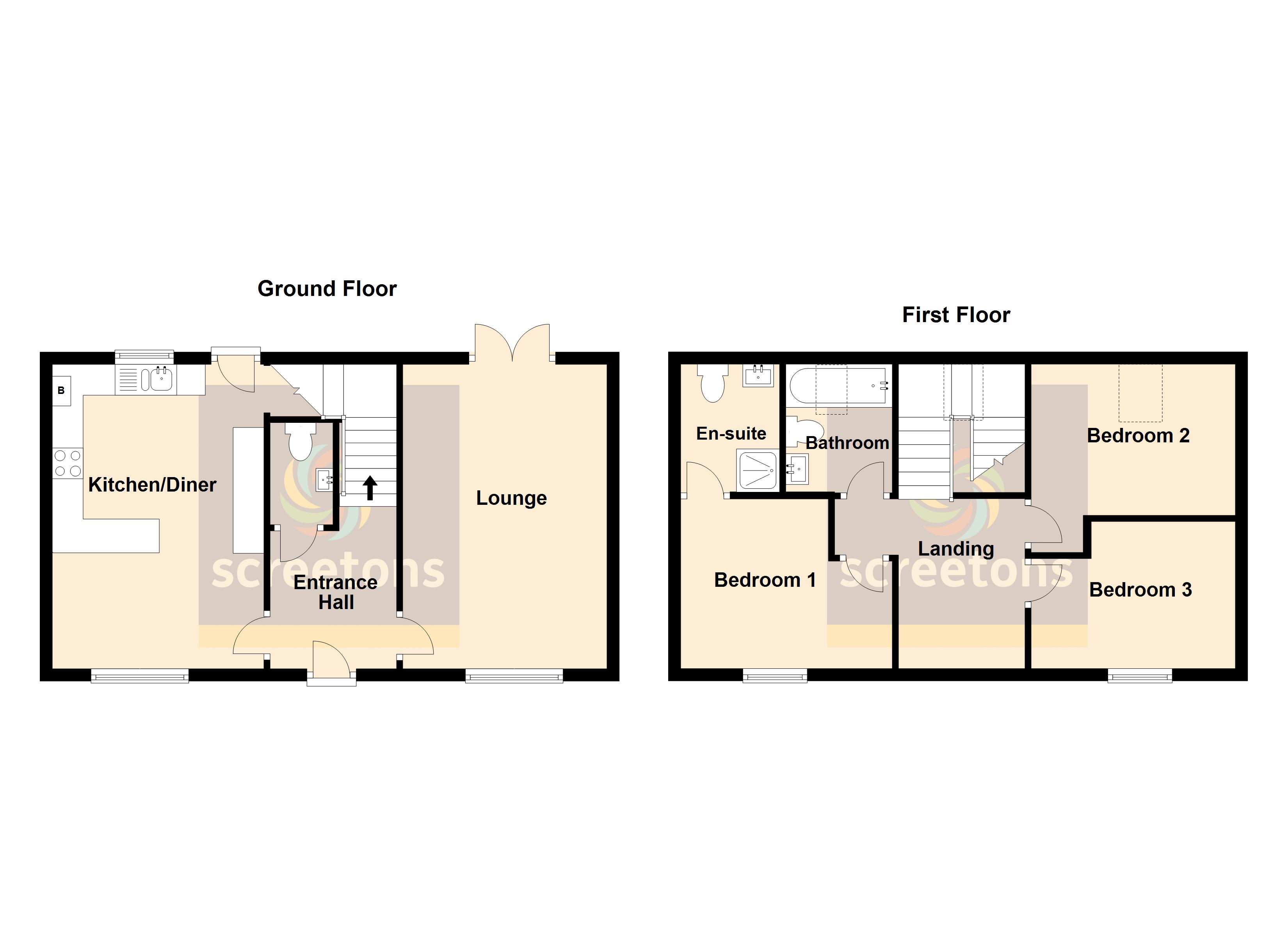Detached house for sale in Doncaster DN8, 3 Bedroom
Quick Summary
- Property Type:
- Detached house
- Status:
- For sale
- Price
- £ 180,000
- Beds:
- 3
- Baths:
- 2
- Recepts:
- 1
- County
- South Yorkshire
- Town
- Doncaster
- Outcode
- DN8
- Location
- Plantation Road, Thorne, Doncaster DN8
- Marketed By:
- Screetons
- Posted
- 2019-04-16
- DN8 Rating:
- More Info?
- Please contact Screetons on 01405 471962 or Request Details
Property Description
Entrance hall Entrance door leading into a spacious hallway with feature staircase and landing with vaulted ceiling and skylight to the first floor landing. Doors off lounge, kitchen diner and w.C.
Lounge 16' 2" x 10' 10" (4.95m x 3.32m) Feature front double glazed sash style windows and UPVC double glazed French doors to the rear. Radiator. T.V aerial sockets. Useful storage cupboard.
Kitchen diner 16' 2" x 11' 3" (4.95m x 3.43m) Feature front double glazed sash style windows with UPVC double glazed window to the rear with a UPVC entrance door. Wall mounted 'Baxi' gas combi boiler. Useful storage cupboard. Kitchen units are in the process of being fitted and the purchaser will have the choice of the door finish.
W.C Fitted with a white w.C and wash hand basin. Radiator.
Landing Spacious landing with space/option for built-in storage. Feature balustrade staircase. Radiator. Doors off to all rooms.
Bedroom one 11' 3" x 9' 1" (3.43m x 2.78m) maximum. Front facing feature double glazed sash style window with sloping ceiling detail. Radiator. T.V aerial point. Door to en-suite.
En-suite 6' 8" x 5' 6" (2.05m x 1.69m) Fitted with a white suite comprising of a tiled shower cubicle with mains shower, contemporary floating vanity unit with wide sink and w.C. Modern style tiled walls and floor. Chrome towel radiator.
Bedroom two 10' 10" x 8' 0" (3.31m x 2.46m) minimum. Feature sloping ceilings with rear facing skylight window. Radiator. T.V aerial socket.
Bedroom three 10' 10" x 7' 10" (3.31m x 2.39m) maximum. Front facing feature double glazed sash style window with sloping ceiling detail. Radiator. T.V aerial socket.
Bathroom 6' 8" x 5' 7" (2.05m x 1.71m) Rear facing skylight window and sloping ceilings. Fitted with a white suite comprising of a panelled bath, vanity unit with wider style sink and w.C. Modern style tiling to walls and floor.
Outside The property is attractively positioned in an elevated position with brick wall to the front and a block paved driveway to the side. Steps lead up to the front garden which is paved and gravelled for low maintenance with access to the side which is walled and paved and provides access to the rear garden.
The rear garden has been created to provide a low maintenance and private courtyard style seating and entertaining space with paved patio, brick raised planting borders with an attractive walled boundary to the rear. There is access back onto the side driveway. A range of feature uplights have been positioned to the sides of the property running from dusk till dawn automatically.
Property Location
Marketed by Screetons
Disclaimer Property descriptions and related information displayed on this page are marketing materials provided by Screetons. estateagents365.uk does not warrant or accept any responsibility for the accuracy or completeness of the property descriptions or related information provided here and they do not constitute property particulars. Please contact Screetons for full details and further information.


