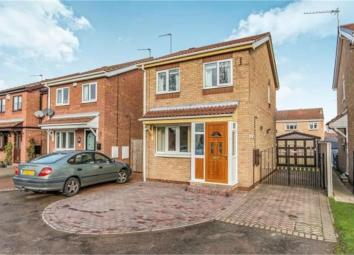Detached house for sale in Doncaster DN7, 2 Bedroom
Quick Summary
- Property Type:
- Detached house
- Status:
- For sale
- Price
- £ 137,500
- Beds:
- 2
- County
- South Yorkshire
- Town
- Doncaster
- Outcode
- DN7
- Location
- Hund Oak Drive, Hatfield, Doncaster, South Yorkshire DN7
- Marketed By:
- Merryweathers Doncaster
- Posted
- 2024-04-02
- DN7 Rating:
- More Info?
- Please contact Merryweathers Doncaster on 01302 457671 or Request Details
Property Description
Key features:
- Well Presented Detached House
- Two Double Bedrooms
- Modern Fitted Kitchen & Shower Room
- Gas Central Heating
- Double Glazing
- Low Maintenance Gardens
- Drive & Garage
- Cul De Sac Position
- Viewing Is A Must
- Epc Rating Awaited
Well presented detached home situated in popular location, having modern fitted kitchen & shower room/Wc, lounge and a utility area. With the added benefits of gas central heating (Installed 19/7/18) double glazing low maintenance gardens to front & rear, drive and garage. Viewing comes most highly recommended to appreciate this well appointed home situated in cul de sac position.
Ground Floor
Entrance Porch
Having double glazed window and access to.
Entrance Lobby
Having stairs to first floor, coving to ceiling and a radiator.
Lounge
13' 2" x 13' 3" (4.02m x 4.03m) Max
Having front facing double glazed window, feature exposed brick chimney breast & hearth and filled living flame gas fire. Coving to ceiling, radiator and a Tv point.
Kitchen/Diner
9' 4" x 13' 2" (2.84m x 4.01m)
Having rear facing single glazed window, range of modern wall & base units, work top surfaces inset stainless steel sink & drainer and mixer taps. Gas cooker point with extractor over & recess for range style cooker, part tiling to walls, radiator and French doors to.
Utility
5' 7" x 11' 3" (1.71m x 3.43m)
Having rear & side facing double glazed windows, work top surface with plumbing & recess for washing machine under, radiator and door to outside.
First Floor
Landing
Having side facing double glazed window, coving to ceiling, access to loft, useful built in storage cupboard and a radiator.
Bedroom 1
10' 11" x 13' 3" (3.32m x 4.03m) Max
Having two front facing double glazed windows, two radiators and Tv point.
Bedroom 2
11' 8" x 6' 9" (3.55m x 2.06m)
Having front facing double glazed window, enclosed gas central heating boiler and a radiator.
Shower Room/Wc
6' 4" x 6' 2" (1.93m x 1.89m) Max
Having rear facing double glazed window, three piece modern white suite comprising of, corner shower cubical with electric shower, hand wash basin set in vanity unit and enclosed low level Wc. Coving to ceiling, part tiling to walls and heated towel rail.
Outside
Gardens
The property benefits form low maintenance gardens to both front & rear with an open plan block paved front garden & side driveway accessed via gates providing off street parking and access to the garage. The rear garden is enclosed mainly laid with pebbles, flagged patio & path, external lighting & water tap and garden store.
Property Location
Marketed by Merryweathers Doncaster
Disclaimer Property descriptions and related information displayed on this page are marketing materials provided by Merryweathers Doncaster. estateagents365.uk does not warrant or accept any responsibility for the accuracy or completeness of the property descriptions or related information provided here and they do not constitute property particulars. Please contact Merryweathers Doncaster for full details and further information.

