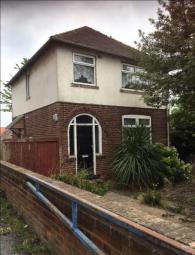Detached house for sale in Doncaster DN3, 3 Bedroom
Quick Summary
- Property Type:
- Detached house
- Status:
- For sale
- Price
- £ 69,950
- Beds:
- 3
- Baths:
- 1
- County
- South Yorkshire
- Town
- Doncaster
- Outcode
- DN3
- Location
- Off Church Street, Armthorpe, Doncaster DN3
- Marketed By:
- Online estate agents.com
- Posted
- 2019-05-18
- DN3 Rating:
- More Info?
- Please contact Online estate agents.com on 0116 484 9816 or Request Details
Property Description
Property Description
Online estates are pleased to offer this three bedroom detached house for sale which is in need of comprehensive renovation and improvement. It has the potential both for an owner occupier or as a residential investment.Only cash offers will be considered for this property as in it present state if is considered unmortgageable due to the absence of a water supply and its general state of repair.Any interested party should make enquiries with Yorkshire Water re reconnectionProof of available funds will be required prior to any offer being acceptedArmthorpe is located about three to the south east of Doncaster town centre. It is well served by the motorway network, Doncaster/Sheffield Robin Hood Airport lies within 5 miles and Doncaster is on the main London to Edinburgh main rail line (Kings Cross approx 1 hr 45 mins)There are excellent shops, schools and other amenities in the areaThe property is located on the approach to Armthorpe Welfare fc between Morrisons and Aldi in the centre of the villageEntrance Hall, lounge sliding doors to dining room, kitchen with pantry offTwo double bedrooms single bedroom, bathroomOutside gardens to three sides, with possible space to be extended (subject to the usual planning requirements etc)Solid Fuel Heating PVCu Double GlazingAccommodationGround FloorEntrance HallStairs to first floorRear Facing Lounge4.2m x 3.6m With rear facing bay and tiled fireplace with solid fuel fire.Sliding doors toDining Room3.7m x 3.0m With windows to the front and sideKitchen2.6m x 1.9m Having base cupboards and wall units. Door to outside and window. Useful pantry cupboardFirst floorBedroom 13.6m x 3,6m A rear facing double roomBedroom 23.3m x 3.1m A front facing double roomBedroom 32.1 mx 2.1m A single roomBathroom2.0m x 1.8m With bath basin and wcOutsideAre garden areas to three sides with bushes and shrubs and grassed areas. There is a substantial recently built store and there is space to create off street parking (subject to planning etc)
Property Location
Marketed by Online estate agents.com
Disclaimer Property descriptions and related information displayed on this page are marketing materials provided by Online estate agents.com. estateagents365.uk does not warrant or accept any responsibility for the accuracy or completeness of the property descriptions or related information provided here and they do not constitute property particulars. Please contact Online estate agents.com for full details and further information.

