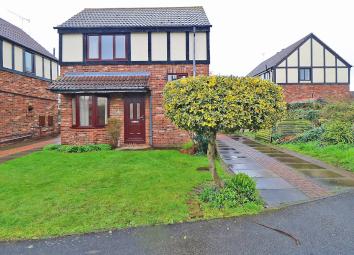Detached house for sale in Doncaster DN9, 2 Bedroom
Quick Summary
- Property Type:
- Detached house
- Status:
- For sale
- Price
- £ 129,950
- Beds:
- 2
- Baths:
- 1
- Recepts:
- 1
- County
- South Yorkshire
- Town
- Doncaster
- Outcode
- DN9
- Location
- Belwood Drive, Belton, Doncaster DN9
- Marketed By:
- Keith Clough Estate Agents
- Posted
- 2024-04-01
- DN9 Rating:
- More Info?
- Please contact Keith Clough Estate Agents on 01427 360944 or Request Details
Property Description
Living room 18' 3" x 16' 8" (5.578m x 5.1m) Front facing bay window and front entrance door leading into living room. Rear facing French doors. Laminate floor. Television point. Coved ceiling. Staircase to first floor landing and bedrooms. Under stairs storage.
Kitchen 8' 5" x 7' 11" (2.568m x 2.437m) Rear facing window and door leading to garden. Fitted base and wall units with drawers. Worktop incorporating a stainless steel single bowl drainer sink with taps. Tiled splash backs. Four ring gas hob with built in oven. Provisions for white goods. Laminate floor.
First floor landing Side facing window. Loft access.
Bedroom 1 12' 1" x 5' 10" (3.685m x 1.784m) Front facing window. Coved ceiling. Radiator.
Bedroom 2 11' 8" x 8' 4" (3.567m x 2.560m) Rear facing window. Coved ceiling. Radiator.
Bathroom 6' 9" x 5' 6" (2.076m x 1.677m) Rear facing window. White fitted suite with chrome accessories comprising of a panelled bath, pedestal wash basin and low level WC. Tiled splash backs. Radiator.
Outside Open plan lawned garden to the front with small trees. Driveway with parking for two vehicles. Access to the rear paved patio area, extending to a lawned garden enclosed by a fence and conifer boundary. External tap.
Property Location
Marketed by Keith Clough Estate Agents
Disclaimer Property descriptions and related information displayed on this page are marketing materials provided by Keith Clough Estate Agents. estateagents365.uk does not warrant or accept any responsibility for the accuracy or completeness of the property descriptions or related information provided here and they do not constitute property particulars. Please contact Keith Clough Estate Agents for full details and further information.

