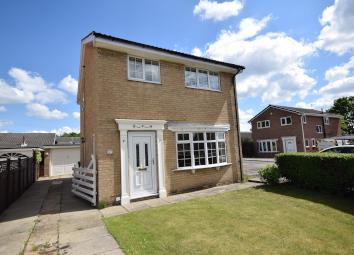Detached house for sale in Doncaster DN3, 3 Bedroom
Quick Summary
- Property Type:
- Detached house
- Status:
- For sale
- Price
- £ 160,000
- Beds:
- 3
- Baths:
- 1
- Recepts:
- 2
- County
- South Yorkshire
- Town
- Doncaster
- Outcode
- DN3
- Location
- Redhall Close, Kirk Sandall, Doncaster DN3
- Marketed By:
- Portfield Garrard & Wright
- Posted
- 2024-04-13
- DN3 Rating:
- More Info?
- Please contact Portfield Garrard & Wright on 01302 977601 or Request Details
Property Description
Situated within this pleasant location this 3 bed detached family home is ideal for either the starter family or possibly first time buyer. The property has a spacious lounge with dining room leading off and a kitchen having numerous appliances.
The property is situated on this corner position with well tendered gardens, driveway providing numerous off road parking spaces to the detached brick garage. There is a modern gas boiler, double glazed windows, fitted wardrobe furniture in all 3 bedrooms and a nice standard of internal presentation.
The accommodation is certainly worthy of an inspection and comprises of a UPVC door opening into the spacious lounge with turning stairs rising to first floor, access through to the dining room with sliding doors out to the gardens and a kitchen having various standing appliances, first floor landing, 3 bedrooms (all having fitted wardrobe furniture) and a 3 piece bathroom suite with shower over the bath.
The property has a front lawned garden with hedging to the border and a driveway leading down to the brick garage. The rear gardens are predominately lawned and a very handy shed ideal for storing garden tools.
Viewing highly recommended
General situation and directions
Travelling out of Doncaster down Thorne Road passing the Town Fields and Doncaster Royal Infirmary, follow the signs towards Kirk Sandall. On entering Kirk Sandall at the traffic lights take your right hand turning. Proceed along the road passing the shops on the right hand side Redhall Close can also be found on the right.
Accommodation PVC door opens into the living room.
Lounge 13' 3" x 17' 5" (4.04m x 5.31m) A nice spacious front facing room that has an electric fire with decorative wooden surround with marble inset and hearth, radiator, turning stairs rising to first floor, double glazed bow window to the front elevation and a further side double glazed window adding additional light into the room. A nice feature of this property is the fact that the dining room opens from the lounge.
Lounge
dining room 9' 6" x 7' 6" (2.9m x 2.29m) The dining room has a radiator, coving to the ceiling, handy sliding doors out to the garden and an internal door opens into the kitchen.
Kitchen 9' 7" x 9' 0" (2.92m x 2.74m) The kitchen has been well maintained and encompasses various free standing appliances. There is a Whirlpool fridge, Zanussi tumble dryer, standing oven, radiator, double glazed window to the rear enjoying the garden views, useful under stairs cupboard and a side door opening to the driveway.
First floor landing Having double glazed window to the side elevation, internal doors to the main bedrooms and bathroom and a cupboard housing the modern gas boiler.
Bedroom 1 12' 3" x 9' 10" (3.73m x 3m) A front facing double bedroom having a range of fitted wardrobes and storage space, coving to the ceiling, radiator and double glazed window to the front elevation.
Bedroom 2 10' 11" x 10' 4" (3.33m x 3.15m) This rear facing double bedroom also has a range of fitted wardrobes and overhead storage, radiator, socket point and double glazed window to the rear.
Bedroom 3 9' 1" x 7' 3" (2.77m x 2.21m) This front facing single bedroom has a range of standing wardrobes, radiator, socket point and double glazed window to the front.
Bathroom The bathroom enjoys a 3 piece suite having a bath with shower over and shower screen, WC, wash hand basin, tiled splashbacks and double glazed obscure window to the rear.
Outside The property stands within this pleasant corner position on Redhall Close behind a hedge boundary, lawned front garden and a driveway providing numerous off road parking spaces.
There is a gate to the driveway providing additional security.
The brick garage has lighting and power and an up and over door.
Rear gardens The rear gardens are ideal for the growing family and are lawned and also provides a large storage shed ideal for garden tools.
Rear gardens
front 2
Property Location
Marketed by Portfield Garrard & Wright
Disclaimer Property descriptions and related information displayed on this page are marketing materials provided by Portfield Garrard & Wright. estateagents365.uk does not warrant or accept any responsibility for the accuracy or completeness of the property descriptions or related information provided here and they do not constitute property particulars. Please contact Portfield Garrard & Wright for full details and further information.


