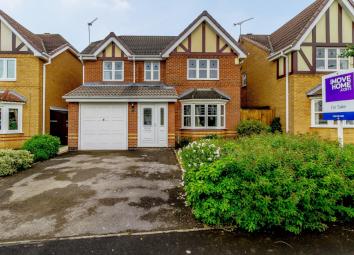Detached house for sale in Doncaster DN6, 4 Bedroom
Quick Summary
- Property Type:
- Detached house
- Status:
- For sale
- Price
- £ 220,000
- Beds:
- 4
- Baths:
- 3
- Recepts:
- 1
- County
- South Yorkshire
- Town
- Doncaster
- Outcode
- DN6
- Location
- Kestrel Drive, Adwick-Le-Street, Doncaster DN6
- Marketed By:
- imovehome.com
- Posted
- 2024-04-02
- DN6 Rating:
- More Info?
- Please contact imovehome.com on 01785 292726 or Request Details
Property Description
Leading Introduction
Modern detached 4 bedroom house with recently refitted kitchen, private drive & garage, front & back gardens. Easy access to A1(M) & train station. Ideal for families & commuters
Description
Tenure: Freehold
iMOVEHOME are pleased to bring to the market this well presented detached house in the popular residential area of Adwick-le-Street, Doncaster, South Yorkshire. Total area approximately 130 square metres (1400 square feet).
The property is in excellent decorative order and comprises: Entrance hall, lounge, dining room, kitchen, utility room, downstairs W/C, four double bedrooms, family bathroom and en-suite shower room. Gas central heating and UPVC double glazing are installed throughout. The property also features front and back gardens, garage and driveway.
It is conveniently located approximately 5.3 miles from Doncaster town centre with good access to major road networks and local amenities. The property is approximately 0.5 miles from Outwood Academy Adwick (Ofsted graded outstanding in 2016), 0.7 miles from Adwick Primary School (Ofsted graded good in 2015) and approximately 15 minute walk to Adwick Interchange train station with regular direct trains to Doncaster, Sheffield and Leeds.
Entrance Hall
Carpeted hallway with single radiator and entrance to lounge, understairs W/C and kitchen
Lounge
15'8" x 11'6" (4.8m x 3.5m)
Gas fireplace with feature surround and hearth, TV point, bay window, two radiators, coving, double doors to dining room
W/C
5'5" x 3'9" (1.64m x 1.15m)
Toilet, single wash basin, tiled floor
Kitchen
3.29 x 4.95 (max) (4.95m x 5.04m)
Refitted kitchen with porcelain tiled floor and built in electric double oven with grill, gas hob with extractor hood, dishwasher, space for fridge-freezer, stainless steel sink with mixer tap and drainer. Rear facing patio door to garden and door to utility room
Utility room
7'3" x 5'9" (2.20m x 1.75m)
Fitted base and eye level units matching kitchen with plumbing for washing machine and tumble dryer, sink, boiler, radiator, porcelain tiled floor, double glazed side entrance door
Dining room
10' 5" x 9'8" (3.18m x 2.95m)
With carpet, radiator, coving and patio doors to garden
Master bedroom
14' x 12'5" (4.28m x 3.79m)
With radiator, large fitted wardrobe, front facing double glazed window, TV and phone point
En-suite
6' 11" x 5' 11" (2.1m x 1.8m)
Having a shower cubicle, wash basin, toilet, frosted double glazed window, radiator, carpeting and extractor fan
Bedroom 2
13' x 8'7" (3.91m x 2.61m)
With radiator, double glazed window to front, large fitted wardrobe
Bedroom 3
12' 4" x 9' 9" (3.77m x 2.98m)
With radiator, double glazed window to rear, large fitted wardrobe
Bedroom 4
9' 4" x 8' 10" (2.84m x 2.68m)
With radiator, double glazed window to rear, fitted wardrobe
Main Bathroom
9' 4" x 7' (2.84m x 2.14m)
Having a bath with overhead shower, toilet, double glazed frosted window and radiator
Garage
17'5" x 8'2" (5.3m x 2.49m)
Gardens
To the front is a lawn with shrub borders and driveway providing off road parking for two cars. To the rear is a lawned garden with flagged patio, shed and flower/shrub borders
Property Location
Marketed by imovehome.com
Disclaimer Property descriptions and related information displayed on this page are marketing materials provided by imovehome.com. estateagents365.uk does not warrant or accept any responsibility for the accuracy or completeness of the property descriptions or related information provided here and they do not constitute property particulars. Please contact imovehome.com for full details and further information.

