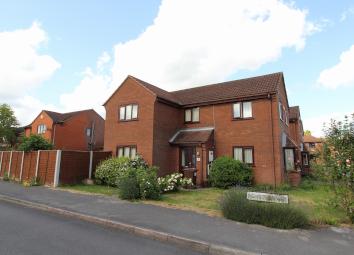Detached house for sale in Doncaster DN10, 3 Bedroom
Quick Summary
- Property Type:
- Detached house
- Status:
- For sale
- Price
- £ 200,000
- Beds:
- 3
- Baths:
- 1
- Recepts:
- 3
- County
- South Yorkshire
- Town
- Doncaster
- Outcode
- DN10
- Location
- Old Forge Road, Misterton, Doncaster DN10
- Marketed By:
- Martin & Co Gainsborough
- Posted
- 2024-04-29
- DN10 Rating:
- More Info?
- Please contact Martin & Co Gainsborough on 01427 360930 or Request Details
Property Description
A fantastic opportunity to acquire this well maintained modern three bedroom detached house occupying a prominent corner position in the well regarded and well served village of Misterton. The accommodation comprises of reception hall, spacious lounge, dining room, breakfast kitchen, utility and conservatory. First floor, three bedrooms and bathroom. The property benefits from gas central heating and double glazing. Externally there is an enclosed rear garden, driveway and garage. Early inspection advised.
Energy Efficiency Rating: C
Environmental Impact (CO2) Rating: D
Double glazed doorway to:
Entrance hall Laminate flooring, radiator and stairs to the first floor.
Lounge 14' 9" x 14' 8" (4.5m x 4.47m) Approx Double glazed bay window to the side, double glazed window to the front, feature fire surround with coal effect fire with marble hearth.
Kitchen 11' 8" x 11' 8" (3.56m x 3.56m) Approx With a range of units to base and high level, work surfaces, inset moulded sink and drainer with mixer tap, integrated stainless steel oven, five ring hob, extractor over, space for fridge freezer, radiator, double glazed window to the front and double glazed doorway to the rear garden.
Dining room 11' 4" x 8' 6" (3.45m x 2.59m) Approx Laminate flooring, radiator and double glazed sliding doors to:
Conservatory 9' 8" x 8' 5" (2.95m x 2.57m) Approx Of double glazed construction built on a brick base and double glazed double doors to the rear garden.
Utility room 7' 4" x 5' 10" (2.24m x 1.78m) Approx Plumbing for washing machine, Worcester central heating boiler, radiator, understairs store cupboard and double glazed window to the rear.
First floor landing Double glazed window to the front, radiator, airing cupboard with shelving, loft access and doors to:
Bedroom one 14' 11" x 12' 9" (4.55m x 3.89m) Approx Double glazed windows to the front and side and radiator.
Bedroom two 11' 9" x 11' 5" (3.58m x 3.48m) Approx Double glazed window to the front and radiator.
Bedroom three 11' 10" x 7' 11" (3.61m x 2.41m) Approx Double glazed window to the side and radiator.
Bathroom With white three piece suite comprising of low level WC, pedestal wash hand basin, p-shaped bath with shower over, laminate flooring, chrome heated towel rail and double glazed window to the side.
Outside The property occupies a prominent corner plot with a generous driveway providing off road parking and leads to the single garage with up and over door, light and power. Formal lawns are provided to the front with a variety of shrubs and trees. To the rear a secure and private garden is provided with formal lawns and paved patio area. Viewing is highly advised to appreciate the family friendly garden on offer.
Property Location
Marketed by Martin & Co Gainsborough
Disclaimer Property descriptions and related information displayed on this page are marketing materials provided by Martin & Co Gainsborough. estateagents365.uk does not warrant or accept any responsibility for the accuracy or completeness of the property descriptions or related information provided here and they do not constitute property particulars. Please contact Martin & Co Gainsborough for full details and further information.

