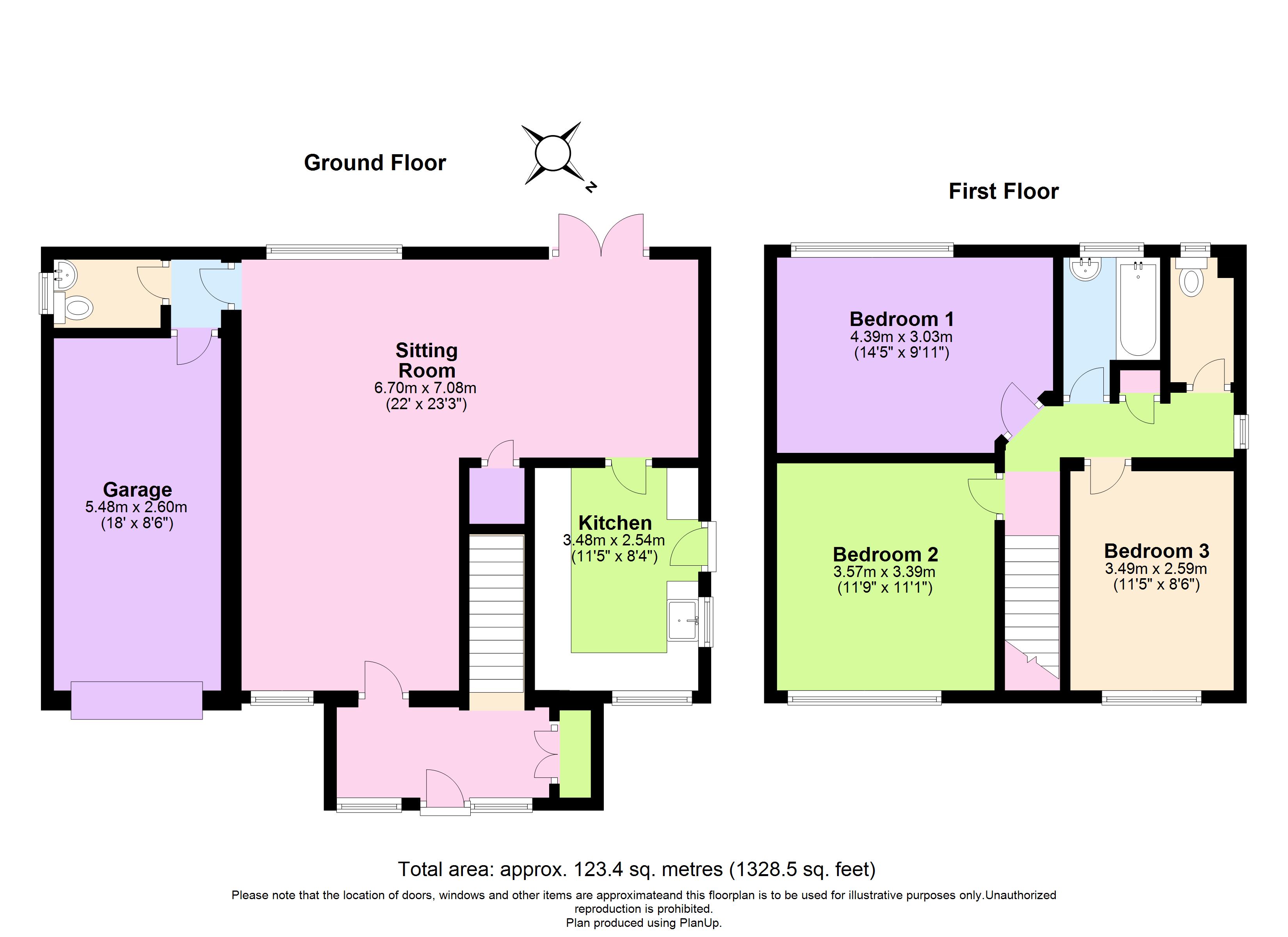Detached house for sale in Doncaster DN5, 3 Bedroom
Quick Summary
- Property Type:
- Detached house
- Status:
- For sale
- Price
- £ 220,000
- Beds:
- 3
- Baths:
- 1
- Recepts:
- 1
- County
- South Yorkshire
- Town
- Doncaster
- Outcode
- DN5
- Location
- Clifton Drive, Sprotbrough, Doncaster, West Yorkshire DN5
- Marketed By:
- House Network
- Posted
- 2019-04-30
- DN5 Rating:
- More Info?
- Please contact House Network on 01245 409116 or Request Details
Property Description
Overview
- Kitchen
- Lounge/Diner
- W/C
- 3 Bedrooms
- 1 Bathroom
House Network Ltd is proud to present this delightful three bedroom detached house, located within Sprotbrough, Doncaster, DN5 7NL. The area is suitable for its convenience to mainline stations, local schools, shopping facilities and local amenities.
Upon entering the property, the sitting room comprises plenty of space for a large table and chairs for seating dining and entertaining, with double doors providing access to the rear garden. Off of the lounge/diner is the kitchen which comes fully equipped with all necessary built in units and integrated appliances. There is also a W/C conveniently located on this level.
Up to the first floor, the main bedroom includes built in wardrobes, with two further bedrooms spread over this floor, alongside the main family bathroom. All rooms embrace a spacious arrangement and have plenty of large windows, allowing an abundance of natural light into the home, making the home well lit.
This idyllic home comprises private off-street parking with a driveway and single garage. The rear garden is completely surrounded by fencing, providing privacy and security for those with young children. There is also plenty of space for an outdoor table and chair set, with the garden itself being spacious and well maintained.
The property is located within an easily commutable distance of Doncaster station, approximately 1.3 miles away and Bentley (South Yorkshire) is 1.9 miles away. Richmond Hill Primary Academy is 0.2 miles away and Hexthorpe Primary School is 0.8 miles away, making it ideal for those with young children.
Sitting/dining Room 22'0 x 23'3 (6.70m x 7.08m)
Window to front, window to rear, double door.
Kitchen 11'5 x 8'4 (3.48m x 2.54m)
Window to front, window to side.
Garage
Up and over door.
Bathroom
Bedroom 3 11'5 x 8'6 (3.49m x 2.59m)
Window to front.
Bedroom 2 11'9 x 11'1 (3.57m x 3.39m)
Window to front.
Bedroom 1 14'5 x 9'11 (4.39m x 3.03m)
Window to rear.
Property Location
Marketed by House Network
Disclaimer Property descriptions and related information displayed on this page are marketing materials provided by House Network. estateagents365.uk does not warrant or accept any responsibility for the accuracy or completeness of the property descriptions or related information provided here and they do not constitute property particulars. Please contact House Network for full details and further information.


