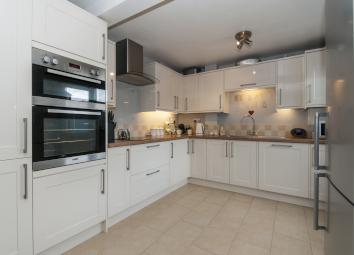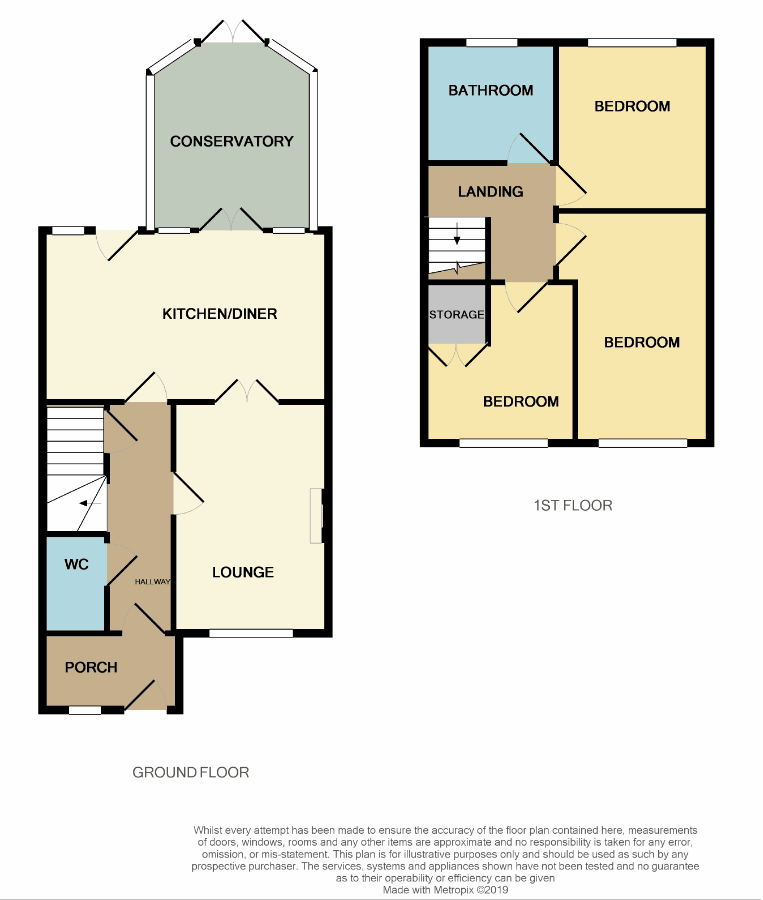Detached house for sale in Derby DE74, 3 Bedroom
Quick Summary
- Property Type:
- Detached house
- Status:
- For sale
- Price
- £ 225,000
- Beds:
- 3
- Baths:
- 1
- Recepts:
- 2
- County
- Derbyshire
- Town
- Derby
- Outcode
- DE74
- Location
- Orchard Avenue, Castle Donington, Castle Donington, Derbyshire DE74
- Marketed By:
- Marble Property Services
- Posted
- 2019-03-13
- DE74 Rating:
- More Info?
- Please contact Marble Property Services on 01332 229170 or Request Details
Property Description
The property and village Immaculately presented three bedroom detached home situated in a popular cul de sac close to all local amenities. The property includes Porch, lounge, kitchen/diner, guest cloakroom, conservatory, three bedrooms, bathroom. This property is presented to a very high standard and specification which can only be appreciated by personal inspection.
Castle Donington itself is a vibrant location with a high standard of amenities including shops, post office, doctors surgery, pharmacy, super market, pubs and restaurants. For the commuter East Midlands airport, Parkway railways station and the national motorway network are all readily accessible as are the centres of Nottingham, Derby and Leicester via the 24 hour running Skylink bus service.
Accommodation
ground floor
porch A brick built porch with pitched roof, double glazed door with double glazed side panels. Leading to
hallway With laminate flooring, central heating radiator, stairs rising to the first floor, understairs storage cupboard.
Guest cloakroom Comprising a suite of wash hand basin and wc. Heated chrome towel rail, part tiled walls.
Lounge 14' 0" x 11' 2" (4.27m x 3.4m) With double glazed window to the front elevation. Central heating radiator, feature fire place with wooden mantel, marble inset and hearth, housing the gas fire. Glazed doors leading to....
Kitchen/diner 17' 6" x 10' 2" (5.33m x 3.1m) With a range of modern wall and base units with contrasting work surface including inset electric hob and extractor over, wall mounted built in double oven.Stainless steel sink with drainer and swan neck mixer tap over. Integral dish washer, ceramic tiled flooring, double glazed window and matching door to rear garden.
Conservatory 10' 7" x 7' 7" (3.23m x 2.31m) With double glazed side panels set upon a brick plinth, double glazed doors to south facing garden. Laminate flooring, central heating radiator.
First floor
landing Including modern bannister rail with wood and chrome fittings. Double glazed window to the side elevation. Central heating radiator.
Bedroom one 13' 7" x 8' 8" (4.14m x 2.64m) With double glazed window to the front elevation. Central heating radiator.
Bedroom two 11' 4" x 10' 4" (3.45m x 3.15m) With double glazed window to the rear elevation. Central heating radiator.
Bedroom three 10' 9" x 8' 7" (3.28m x 2.62m) Maximum With double glazed window to the front elevation. Central heating radiator. Built in cupboard over stairs. Access to the roof space.
Bathroom 7' 7" x 5' 8" (2.31m x 1.73m) With modern three piece suite consisting of panelled bath with mixer shower tap, pedestal wash hand basin and WC. Walk in cubicle housing the mains fed shower. Fully tiled floor and walls. Heated chrome towel rail.
Gardens front With block paved driveway leading to single garage and offering off road parking, Adjacent area of attractive loose stone and flower bed of mature plants with shrubs.
Garage 19' 9" x 7' 8" (6.02m x 2.34m) Single garage with up and over door and including plumbing for washing machine, light and power supplies, access door to gardens.
Gardens rear With hard standing paved patio area, access to garage, area of lawn leading to landscaped fire pit/barbecue area. Enclosed by boundary fencing
Property Location
Marketed by Marble Property Services
Disclaimer Property descriptions and related information displayed on this page are marketing materials provided by Marble Property Services. estateagents365.uk does not warrant or accept any responsibility for the accuracy or completeness of the property descriptions or related information provided here and they do not constitute property particulars. Please contact Marble Property Services for full details and further information.


