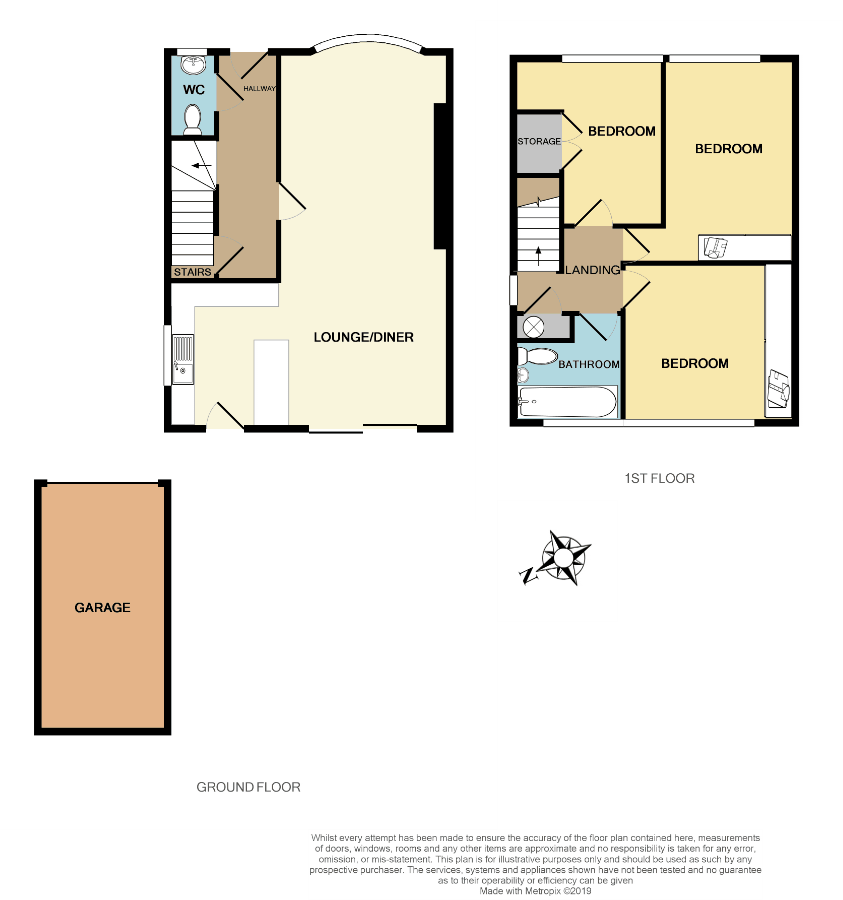Detached house for sale in Derby DE74, 3 Bedroom
Quick Summary
- Property Type:
- Detached house
- Status:
- For sale
- Price
- £ 225,000
- Beds:
- 3
- Baths:
- 1
- Recepts:
- 1
- County
- Derbyshire
- Town
- Derby
- Outcode
- DE74
- Location
- Tipnall Road, Castle Donington, Castle Donington, Derbyshire DE74
- Marketed By:
- Marble Property Services
- Posted
- 2024-04-19
- DE74 Rating:
- More Info?
- Please contact Marble Property Services on 01332 229170 or Request Details
Property Description
The property and village Offered for sale with no upward chain is this mature detached residence which stands on a good sized corner plot. Accommodation includes entrance hall, guest cloakroom, lounge/diner, kitchen, three bedrooms and bathroom. Off road parking, detached garage, gardens to front side and rear. Great potential to create a home to personal tastes.
Castle Donington itself is a vibrant location with a high standard of amenities including shops, post office, doctors surgery, pharmacy, super market, pubs and restaurants. For the commuter East Midlands airport, Parkway railways station and the national motorway network are all readily accessible as are the centres of Nottingham, Derby and Leicester via the 24 hour running Skylink bus service.
Accommodation
ground floor
entrance hall Accessed via an opaque double glazed entrance door. Stairs rising to the first floor, under stairs storage cupboard, central heating radiator.
Guest cloakroom Comprising a suite of wash hand basin and w.C. Opaque double glazed window to the front elevation, part tiled walls.
Lounge/diner 24' 6" x 10' 9" (7.47m x 3.28m) Narrowing to 9' 11". With double glazed bow window to the front elevation, two central heating radiators.
Kitchen 9' 8" x 7' 1" (2.95m x 2.16m) With units at eye and base level providing work surface, storage and appliance space. Single drainer sink unit with tap over, hob and electric oven, double glazed door opening to the rear garden.
First floor
landing With double glazed window to the side elevation. Airing cupboard housing the hot supply cylinder.
Bedroom one 11' 8" x 8' 8" (3.56m x 2.64m) With double glazed window to the front elevation, central heating radiator, fitted wardrobes, coving to ceiling.
Bedroom two 10' 5" x 9' 10" to wardrobes (3.18m x 3m to wardrobes) With double glazed window to the rear elevation, central heating radiator, fitted wardrobes, coving to ceiling.
Bedroom three 10' 10" x 8' 7" maximum (3.3m x 2.62m to wardrobes) Narrowing to 5' 3" to wardrobes. With double glazed window to the front elevation, central heating radiator, fitted wardrobe, access to the roof space.
Bathroom Comprising a suite of panelled bath with Triton T80 electric shower over, wash hand basin and w.C. Opaque double glazed window to the rear elevation, central heating radiator, part tiled walls.
Outside
gardens and garage The property occupies a good sized corner plot with a lawned area to the side, paved driveway leading through to the detached garage 16' 2" x 8' 2" with up and over door, light and power supplies. To the rear a pressed concrete path surrounding stocked borders. Beyond this a detached brick built outbuilding.
Property Location
Marketed by Marble Property Services
Disclaimer Property descriptions and related information displayed on this page are marketing materials provided by Marble Property Services. estateagents365.uk does not warrant or accept any responsibility for the accuracy or completeness of the property descriptions or related information provided here and they do not constitute property particulars. Please contact Marble Property Services for full details and further information.


