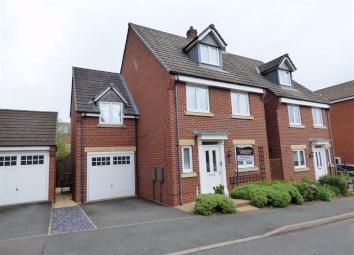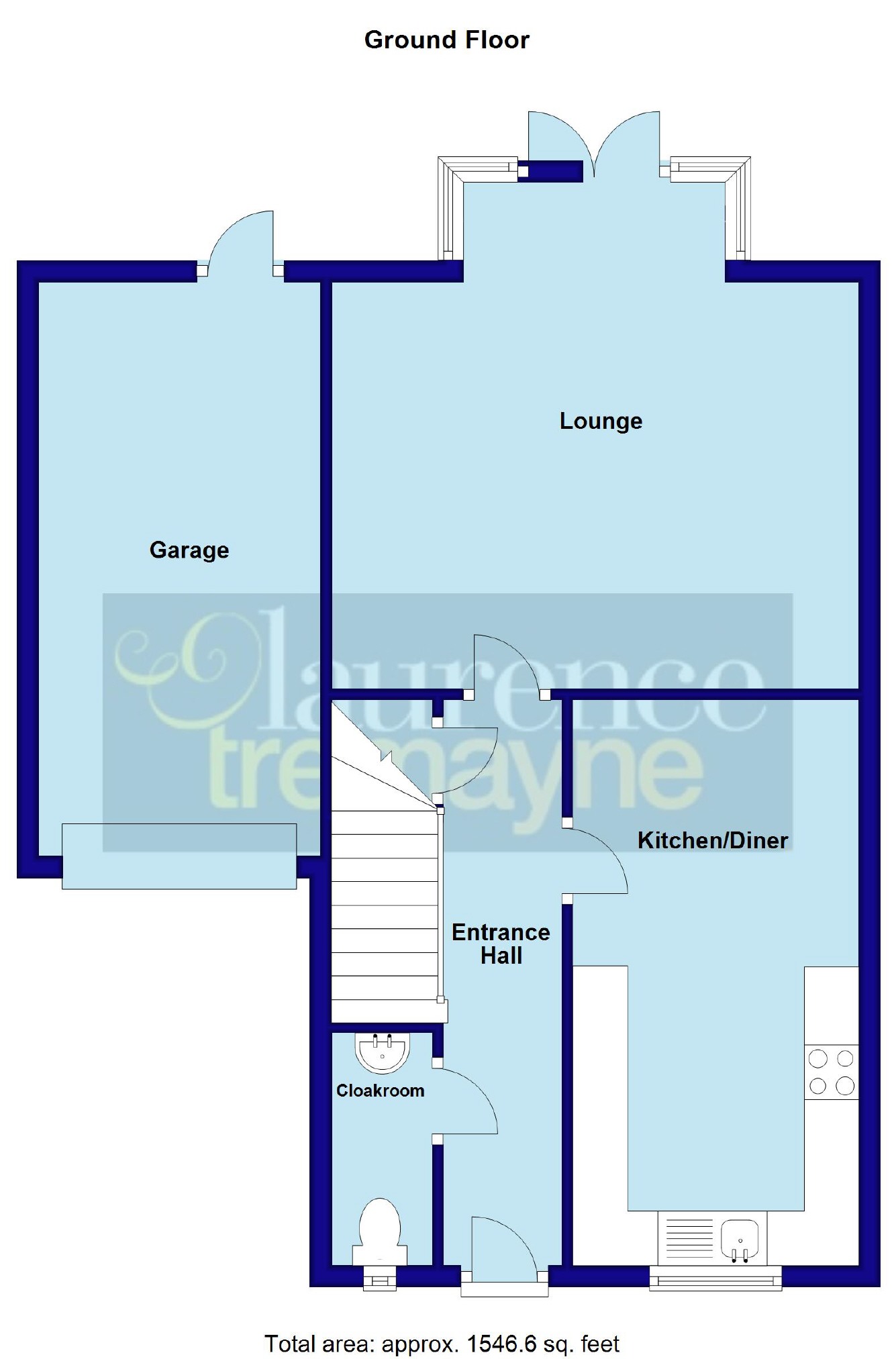Detached house for sale in Daventry NN11, 5 Bedroom
Quick Summary
- Property Type:
- Detached house
- Status:
- For sale
- Price
- £ 269,950
- Beds:
- 5
- Baths:
- 2
- Recepts:
- 2
- County
- Northamptonshire
- Town
- Daventry
- Outcode
- NN11
- Location
- Dennetts Close, Daventry NN11
- Marketed By:
- Laurence Tremayne Estate Agents
- Posted
- 2024-04-12
- NN11 Rating:
- More Info?
- Please contact Laurence Tremayne Estate Agents on 01327 600909 or Request Details
Property Description
A beautifully presented five bedroom detached property on this small development close to Ashby Fields. In excellent decorative order the property benefits from lounge with walk in bay, kitchen/diner, downstairs cloakroom, master bedroom with dressing room and ensuite, bedroom two with with built in wardrobes and "jack and jill" bathroom, three further bedrooms, Upvc double glazing, gas central heating, 18' garage with further off road parking for one vehicle, newly carpeted and a private and enclosed rear garden. Viewing is essential to fully appreciate the size and condition of the property. Fast Find 3962 Energy Rating - C
Entered
Via a part opaque double glazed door set under a decorative storm porch and outside courtesy light to one side, into:
Entrance Hall (18' x 3'7" plus stairs (5.49m x 1.09m plus stairs))
A welcoming entrance hall with wood laminate flooring, radiator, thermostat control, stairs rising to first floor, understairs storage cupboard with light, shelving and hanging space, telephone point, doors to ground floor accommodation.
Downstairs Cloakroom (7' x 3' (2.13m x 0.91m))
Fitted with a white two piece suite comprising of low level WC and wash hand basin with mixer tap built into a vanity unit, tiling to water sensitive areas, heated towel rail, opaque Upvc double glazed window to front aspect.
Lounge (15'6" into bay x 15'6" (4.72m into bay x 4.72m))
A delightful bright room with walk in bay with Upvc double glazed windows and French doors to rear opening out to the garden, two radiators, TV point, Satellite TV point, telephone point.
Kitchen/Diner (17' x 8'6" (5.18m x 2.59m))
A lovely room fitted with kitchen to one end and dining area to the other. The kitchen is fitted with a range of eye and base level units with under unit lighting and rolled edge work surfaces over to three walls, eye level electric oven, inset gas hob with extractor fan over, inset one and a quarter bowl stainless steel single drainer sink unit with mixer tap over, tiling to water sensitive areas, space for upright fridge/freezer, space and plumbing for washing machine and dishwasher, radiator, cupboard housing central heating boiler, space for table and chairs, Upvc double glazed window to front aspect.
First Floor Landing (14'2" x 7' reducing to 3'10" (4.32m x 2.13m reducing to 1.17m))
Airing cupboard housing hot water tank and slatted linen shelving, stairs rising to second floor, doors to all first floor accommodation.
Bedroom Two (13'4" to wardrobes x 12'2" max (4.06m to wardrobes x 3.71m max))
A lovely double bedroom with built in wardrobes to one wall, Upvc double glazed window to rear aspect overlooking the garden, door to "Jack and Jill" bathroom.
Bedroom Three (17' x 8'6" (5.18m x 2.59m))
Another bright double bedroom with Upvc double glazed window to front aspect, radiator, TV point, telephone point, Ethernet port.
Bedroom Four (10'5" x 8'2" (3.18m x 2.49m))
A further double bedroom with Upvc double glazed window to front aspect, radiator.
Study/Bedroom Five (7' x 7' (2.13m x 2.13m))
Upvc double glazed window to front aspect, radiator, telephone point.
Jack And Jill Bathroom (8'3" x 6'4" (2.51m x 1.93m))
Fitted with a white three piece suite comprising of low level WC, pedestal wash hand basin with mixer tap over and panel bath with mixer tap shower attachment, tiling to water sensitive areas, extractor fan, recessed spotlights, heated towel rail.
Second Floor Landing:
Door to:
Master Bedroom (13'2" x 11'7" (4.01m x 3.53m))
Another lovely double bedroom with Upvc double glazed window to front aspect, storage cupboard, two radiators, archway to:
Dressing Area (7'6" x 3'6" to wardrobes (2.29m x 1.07m to wardrobes))
Fitted with full height wardrobes to one wall, access to loft, door to:
Ensuite (7'10" x 7'7" (2.39m x 2.31m))
Fitted with a white three piece suite comprising of low level WC, pedestal wash hand basin with mixer tap and double shower cubicle with plumbed in shower, tiling to water sensitive areas, recessed spotlights, extractor fan, heated towel rail, opaque double glazed Velux window to rear aspect.
Outside
Rear:
A beautiful and well stocked garden with decorative paved patio area edged by decorative brick set to the immediate rear of the house with outside lighting and pathways continuing to either side of the house leading to a side storage area and door to garage and access to front to the other side via a wooden gate. The patio then leads to a lawn with flower and shrub borders, hardstanding for shed, second smaller patio area at the bottom of the garden, enclosed by timber fencing.
Front:
A small low maintenance frontage with shrub borders and pathway leading to front door, driveway to side of property for one vehicle leading to:
Single Garage (18'2" x 8'9" (5.54m x 2.67m))
Up and over door, power and light connected, personnel door to garden.
You may download, store and use the material for your own personal use and research. You may not republish, retransmit, redistribute or otherwise make the material available to any party or make the same available on any website, online service or bulletin board of your own or of any other party or make the same available in hard copy or in any other media without the website owner's express prior written consent. The website owner's copyright must remain on all reproductions of material taken from this website.
Property Location
Marketed by Laurence Tremayne Estate Agents
Disclaimer Property descriptions and related information displayed on this page are marketing materials provided by Laurence Tremayne Estate Agents. estateagents365.uk does not warrant or accept any responsibility for the accuracy or completeness of the property descriptions or related information provided here and they do not constitute property particulars. Please contact Laurence Tremayne Estate Agents for full details and further information.


