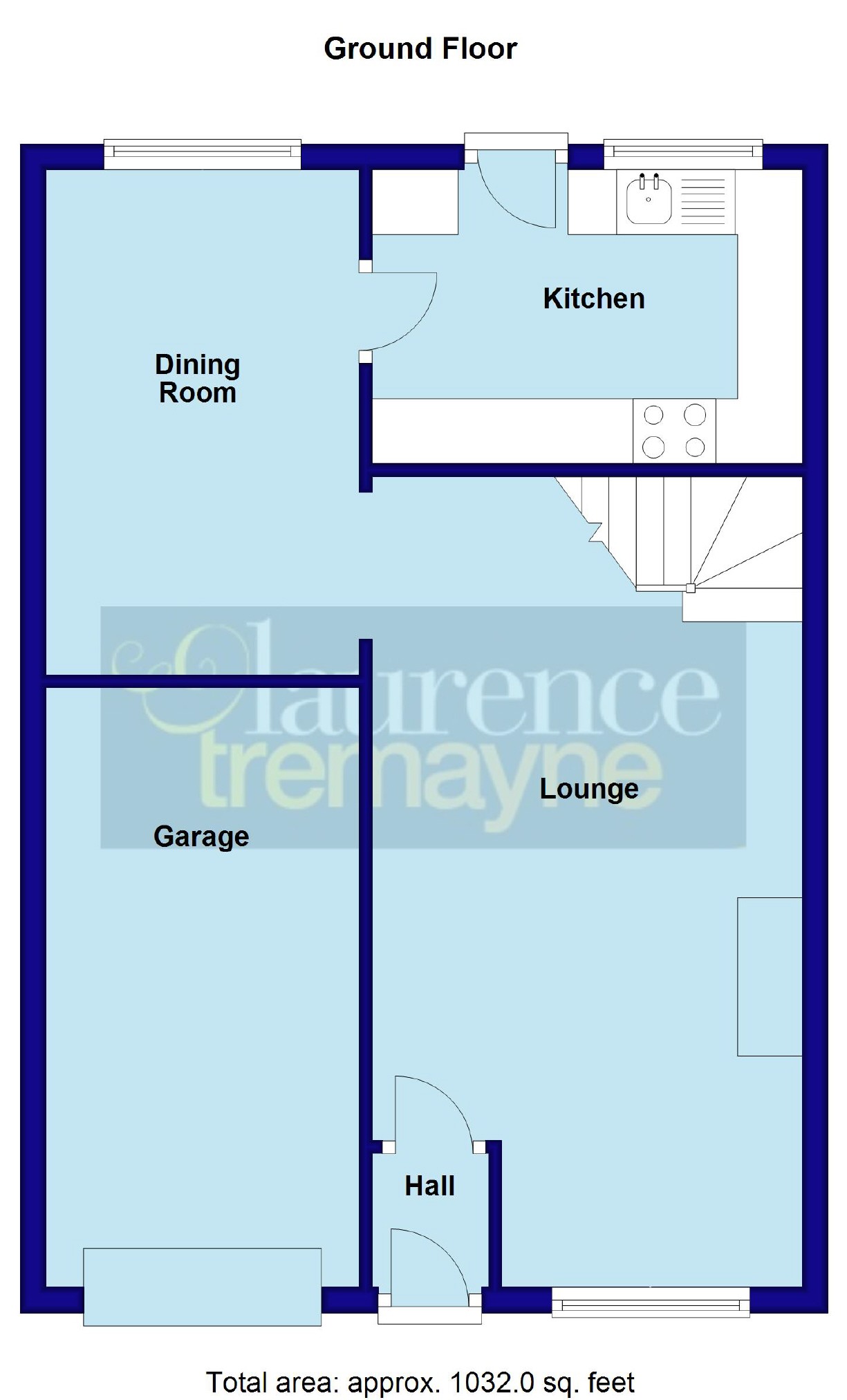Detached house for sale in Daventry NN11, 3 Bedroom
Quick Summary
- Property Type:
- Detached house
- Status:
- For sale
- Price
- £ 235,000
- Beds:
- 3
- Baths:
- 1
- Recepts:
- 2
- County
- Northamptonshire
- Town
- Daventry
- Outcode
- NN11
- Location
- Somerville Road, Daventry NN11
- Marketed By:
- Laurence Tremayne Estate Agents
- Posted
- 2024-04-12
- NN11 Rating:
- More Info?
- Please contact Laurence Tremayne Estate Agents on 01327 600909 or Request Details
Property Description
**more pictures to follow** Set in a cul-de-sac locaton on the popular stefen hill development is this spacious three bedroom detached house comprising entrance hall, spacious lounge, generous dining room, kitchen with built in appliances, three double bedrooms, refitted bathroom with separate shower and separate WC. The property also has gas central heating to radiators and UPVC double glazing. Outside there are lawned gardens to front and rear and off road parking for one/two vehicles leading to a single integral garage with new door. A viewing is highly recommended to appreciate the space and location of this property. Fast Find 12307 Energy Rating - C
Entered
Via frosted Upvc double glazed door into:
Entrance Hall:
Laminate flooring, single panel radiator, hanging space for coats, frosted internal window, door to:
Lounge (20'11" x 10'11" reducing to 7'8" (6.38m x 3.33m reducing to 2.34m))
Laminate flooring, Upvc double glazed window to front aspect, stairs rising to first floor, contemporary vertical panel radiator, TV point, wide archway through to:
Dining Room (13' x 7'11" (3.96m x 2.41m))
A generous room with continuation of laminate flooring, Upvc double glazed window to rear aspect overlooking the garden, contemporary vertical panel radiator, door to:
Kitchen (10'10" x 7'5" (3.30m x 2.26m))
Refitted with a range of base and eye level units finished in high gloss white with work surfaces over to three walls and tiled splashbacks. Inset round sink and drainer unit, inset four ring gas hob with recirculating cooker hood over and electric oven under, built in fridge/freezer, built in dishwasher, tiled floor, Upvc double glazed window to rear aspect, Upvc double glazed door to rear garden.
Landing:
Access to loft, door to large walk in airing/storage cupboard measuring 5'1 x 5', doors to all upstairs accommodation.
Bedroom One (14'3" x 10'3" (4.34m x 3.12m))
A generous double bedroom with built in overstairs cupboard, Upvc double glazed window to front aspect with single panel radiator under.
Bedroom Two (10'4" x 8'9" (3.15m x 2.67m))
Another double bedroom with Upvc double glazed window to front aspect with single panel radiator under.
Bedroom Three (11' x 7'7" (3.35m x 2.31m))
A third double bedroom with Upvc double glazed window to rear aspect with single panel radiator under.
Bathroom (9'5" x 5'1" (2.87m x 1.55m))
Refitted with a matching white suite comprising panel bath, pedestal wash hand basin and separate quadrant shower cubicle with Mira electric shower over, extractor fan, tiling to water sensitive areas, double panel radiator, frosted Upvc double glazed window to rear aspect.
Separate Wc (4'8" x 2'8" (1.42m x 0.81m))
Fitted with a white close coupled WC, single panel radiator, frosted Upvc double glazed window to rear aspect.
Outside
Front:
Laid mainly to lawn with scope for conversion to additional parking if required. Tarmac driveway providing off road parking for one/two vehicles leading to:
Integral Single Garage:
With new metal up and over door.
Rear:
The rear garden is not directly overlooked from behind and is set with a paved patio area directly to the immediate rear of the property with pathway to one side leading to gated access to front, the remainder of the garden is laid mainly to lawn with borders to three sides, timber shed, enclosed by timber fencing and brick walling.
You may download, store and use the material for your own personal use and research. You may not republish, retransmit, redistribute or otherwise make the material available to any party or make the same available on any website, online service or bulletin board of your own or of any other party or make the same available in hard copy or in any other media without the website owner's express prior written consent. The website owner's copyright must remain on all reproductions of material taken from this website.
Property Location
Marketed by Laurence Tremayne Estate Agents
Disclaimer Property descriptions and related information displayed on this page are marketing materials provided by Laurence Tremayne Estate Agents. estateagents365.uk does not warrant or accept any responsibility for the accuracy or completeness of the property descriptions or related information provided here and they do not constitute property particulars. Please contact Laurence Tremayne Estate Agents for full details and further information.


