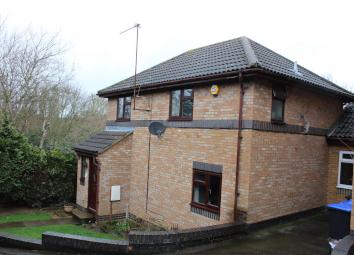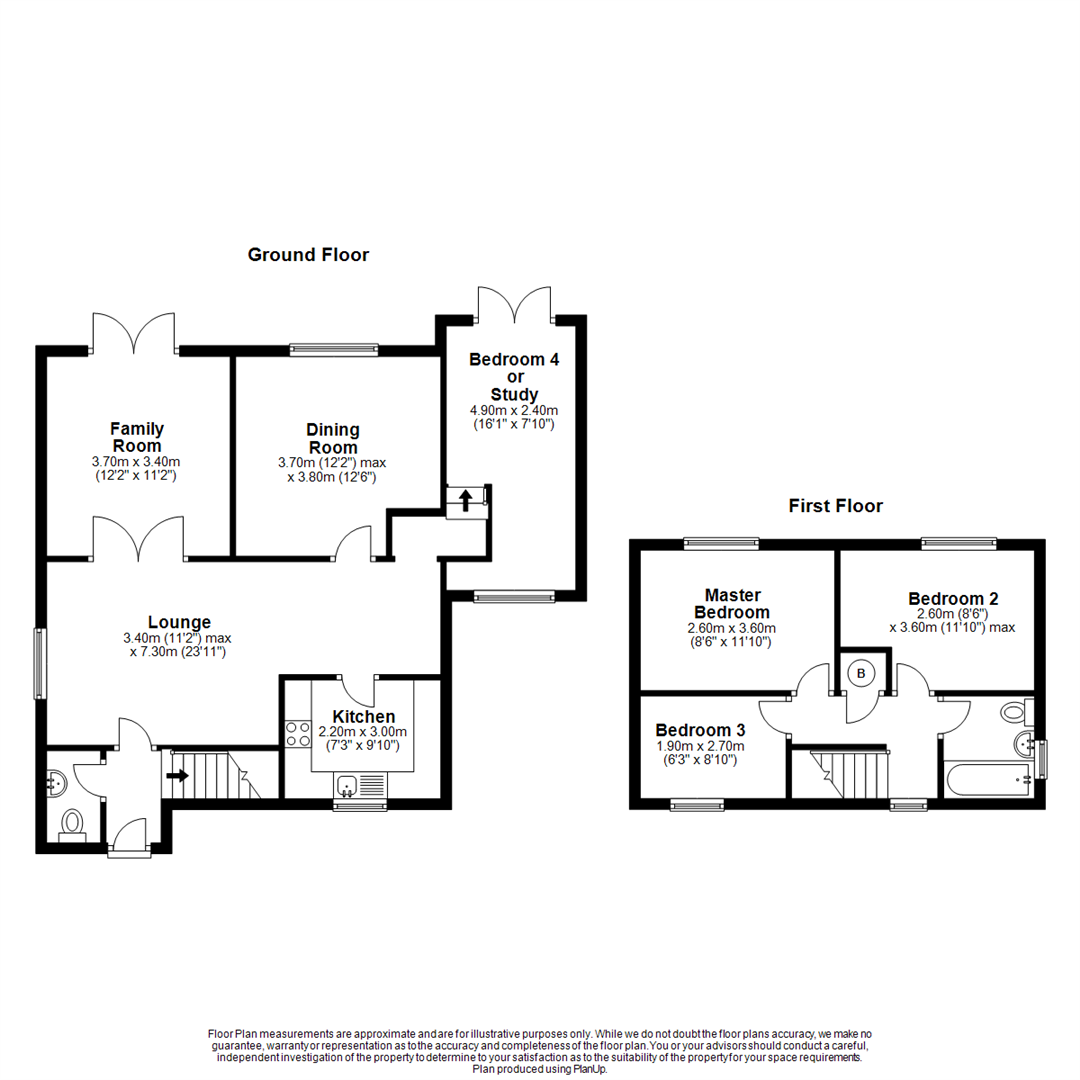Detached house for sale in Daventry NN11, 4 Bedroom
Quick Summary
- Property Type:
- Detached house
- Status:
- For sale
- Price
- £ 250,000
- Beds:
- 4
- Baths:
- 1
- Recepts:
- 4
- County
- Northamptonshire
- Town
- Daventry
- Outcode
- NN11
- Location
- Primrose Hill, Daventry NN11
- Marketed By:
- Chelton Brown
- Posted
- 2024-04-10
- NN11 Rating:
- More Info?
- Please contact Chelton Brown on 01327 317111 or Request Details
Property Description
Chelton Brown are please to offer this versatile four Bedroom Detached Property to market.
This 4 bedroom family home offers spacious living all within a two minute walk from the heart of Daventry Town Centre. The versatility of this property means it has the flexibility to house four double bedrooms and smaller single. However, it is current configuration the property offer three doubles and a single. Tucked away at the end of a private cul-de-sac the property has well established hedges to both the front and side giving it an exclusive feel whilst still only a stones throw from the town centre.
To the ground floor there are three reception rooms, a modern kitchen with fitted appliances, W/C and a access to what was formerly the garage, now a fourth bedroom or an office space. Upstairs the property consists of two further doubles and a single bedroom, and a family bathroom with shower over bath.
Outside there is a generously proportioned garden half laid to lawn and half patio area. The driveway leading to the property has ample space for 2 cars.
EPC Rating: E
Entrance Hallway
Part glazed UPVC door, wood effect flooring, stairs to first floor, doors to living room and cloakroom/WC.
Lounge (3.40m x 7.30m (11'2" x 23'11"))
Central Lounge with UPVC window to side, wood effect flooring throughout, TV point, under stairs storage cupboard and access to the kitchen.
Family Room (3.70m x 3.40m (12'2" x 11'2"))
Large family room with access to the garden via glazed double upvc doors. Wooden effect flooring throughout.
Kitchen (2.20m x 3.00m (7'3" x 9'10"))
Fitted with a range of base and wall mounted units, stainless steel sink unit, integrated electric oven and four ring hob with hood over, fitted dishwasher and UPVC window to front aspect.
Dining Room (3.70m x 3.80m (12'2" x 12'6"))
Family dining space with ample room for a 6 seater table, window to the rear with views over the garden, Alternatively this could be used a 5th bedroom.
Bedroom 4 Or Study (4.90m x 2.40m (16'1" x 7'10"))
Converted garage space that is currently used as a bedroom but would make for a perfect study. Double doors to the garden and UPVC window to the front.
Master Bedroom (2.60m x 3.60m (8'6" x 11'10"))
Master bedroom with ample space for a double bed, wardrobe and window overlooking the garden.
Bedroom 2 (2.60m x 3.60m (8'6" x 11'10"))
Further double bedroom. Wooden effect floors and window to the rear overlooking the garden.
Bedroom 3 (1.90m x 2.70m (6'3" x 8'10"))
Smaller single bedroom with window to the front aspect.
Bathroom
Fitted with a low level WC, wash hand basin and paneled bath with electric shower over, tiled surrounds, and UPVC window to side.
Garden
Property Location
Marketed by Chelton Brown
Disclaimer Property descriptions and related information displayed on this page are marketing materials provided by Chelton Brown. estateagents365.uk does not warrant or accept any responsibility for the accuracy or completeness of the property descriptions or related information provided here and they do not constitute property particulars. Please contact Chelton Brown for full details and further information.


