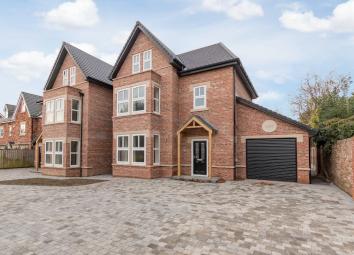Detached house for sale in Darlington DL2, 5 Bedroom
Quick Summary
- Property Type:
- Detached house
- Status:
- For sale
- Price
- £ 500,000
- Beds:
- 5
- Recepts:
- 2
- County
- County Durham
- Town
- Darlington
- Outcode
- DL2
- Location
- Oak House, Mown Meadow, Middleton Road DL2
- Marketed By:
- Anthony Jones Properties
- Posted
- 2024-04-22
- DL2 Rating:
- More Info?
- Please contact Anthony Jones Properties on 01325 617747 or Request Details
Property Description
Description
Mown Meadow is an executive development of two, five bedroom homes that extend over three floors and features an open-plan kitchen and family area, sun room, living room and dining room, downstairs cloakroom, four en-suites, garage and off street parking.
On the ground floor, fitted units in the kitchen include a selection of integrated appliances, comprising a dishwasher, microwave, fridge freezer, electric twin ovens, gas hob and extractor hood. The kitchen area is completed with a separate utility room with plumbing for a washing machine. Bi-fold doors give access to the rear garden via the beautiful sun room.
The dining room also benefits from bi-fold door to the living room which gives the convenience of having the rooms separate or as one open plan space, while both the living room and study offer views over the front of the property.
On the first floor, the master bedroom features a fitted wardrobe and an en-suite with shower enclosure. Bedrooms 4 and 5 on this level share the family bathroom, which includes a bath and separate shower enclosure.
On the second floor, the superior bedroom 2 and 3 benefits from fitted wardrobes and en suite bathrooms.
All bathrooms are presented with Roca white sanitary ware, chrome heated towel rails and ceramic wall tiles.
Entrance Hall
WC
Living Room (3.82m x 3.40m)
Dining (3.82m x 5.67m)
Kitchen/Diner (3.15m x 8.02m)
Utility (1.77m x 3.04m)
Garage (3.17m x 6.18m)
Bedroom 5 (2.95m x 3.08m)
Bedroom 4 (3.83m x 2.63m)
Bedroom 3 (3.82m x 3.27m)
En-Suite
Bathroom
Bedroom 2 (3.56m x 3.28m)
En-Suite
Bedroom 1 (3.58m x 3.54m)
En-Suite
Property Location
Marketed by Anthony Jones Properties
Disclaimer Property descriptions and related information displayed on this page are marketing materials provided by Anthony Jones Properties. estateagents365.uk does not warrant or accept any responsibility for the accuracy or completeness of the property descriptions or related information provided here and they do not constitute property particulars. Please contact Anthony Jones Properties for full details and further information.


