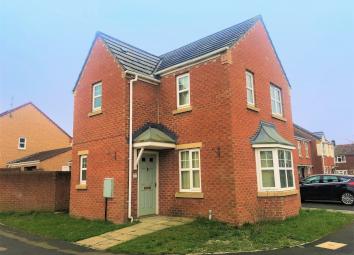Detached house for sale in Darlington DL1, 3 Bedroom
Quick Summary
- Property Type:
- Detached house
- Status:
- For sale
- Price
- £ 118,000
- Beds:
- 3
- Baths:
- 2
- Recepts:
- 2
- County
- County Durham
- Town
- Darlington
- Outcode
- DL1
- Location
- Grangemoor Close, Darlington DL1
- Marketed By:
- Merrifield Estates
- Posted
- 2024-04-01
- DL1 Rating:
- More Info?
- Please contact Merrifield Estates on 01642 048967 or Request Details
Property Description
Entrance hallway Entered from outside via composite front door, the hallway provides access to the kitchen / diner and lounge, having stairs to the first floor.
There is a ground floor cloaks and wc.
Kitchen/diner 10' 5" x 14' 5" (3.18m x 4.41m) Having been only recently upgraded, the kitchen has a brand new range of contemporary high gloss grey coloured laminate units, with fitted electric oven and gas hob. There is under counter space for fridge / freezer and washing machine / dishwasher.
In addition to the breakfast bar style counter, there is ample space for a dining table and under stairs storage cupboard (0.87x2.17 with sloped ceiling)
sun room 13' 0" x 7' 8" (3.97m x 2.35m) A pleasing addition to the property, this room has many options in terms of use. There are double French doors to the enclosed rear garden, neutral décor and a continuation of the tiled floor from the kitchen / diner, with underfloor heating.
Lounge 14' 6" x 11' 6" (4.42m x 3.51m) Located to the front aspect, the lounge has an attractive bay window and is neutrally decorated.
Bedroom one 10' 5" x 9' 4" (3.19m x 2.86m) Having fitted wardrobe with hanging and shelf space, in addition to water tank cupboard with some additional storage space, the main bedroom is in keeping with the rest of the property, having neutrally painted plaster walls.
En-suite shower room 8' 2" x 4' 3" (2.51m x 1.31m) Located directly off bedroom one, the en-suite shower room is a welcome convenience in any family home. Having double width shower cubicle, tiled and hosting electric shower, wc and hand wash basin.
Bedroom two 11' 6" x 7' 5" (3.51m x 2.28m) A second double room, again with neutral décor.
Bedroom three 8' 4" x 6' 9" (2.55m x 2.07m) The third bedroom is a single room, which again is neutrally decorated.
Bathroom The house bathroom has a cream suite, including bath, wc and hand wash basin.
Garden and externally To the front aspect the property is lawned with path leading to the entrance.
To the rear there is an enclosed garden, with paved and lawned areas, in addition to driveway and garage at the rear.
Summary The property is full heated with radiators in all rooms via gas centrally. It has UPVC double glazed windows throughout.
It is well located for easy access to major local link roads, such as the A66 (Bypass) and within easy reach of local amenities, such as shops and schools.
The property is presented to the market for sale in good order, having had recently installed kitchen, and fresh décor. Carpets have been removed, meaning the new owner can select the flooring based on their own preferences once purchased.
Viewing is recommended without delay.
Property Location
Marketed by Merrifield Estates
Disclaimer Property descriptions and related information displayed on this page are marketing materials provided by Merrifield Estates. estateagents365.uk does not warrant or accept any responsibility for the accuracy or completeness of the property descriptions or related information provided here and they do not constitute property particulars. Please contact Merrifield Estates for full details and further information.

