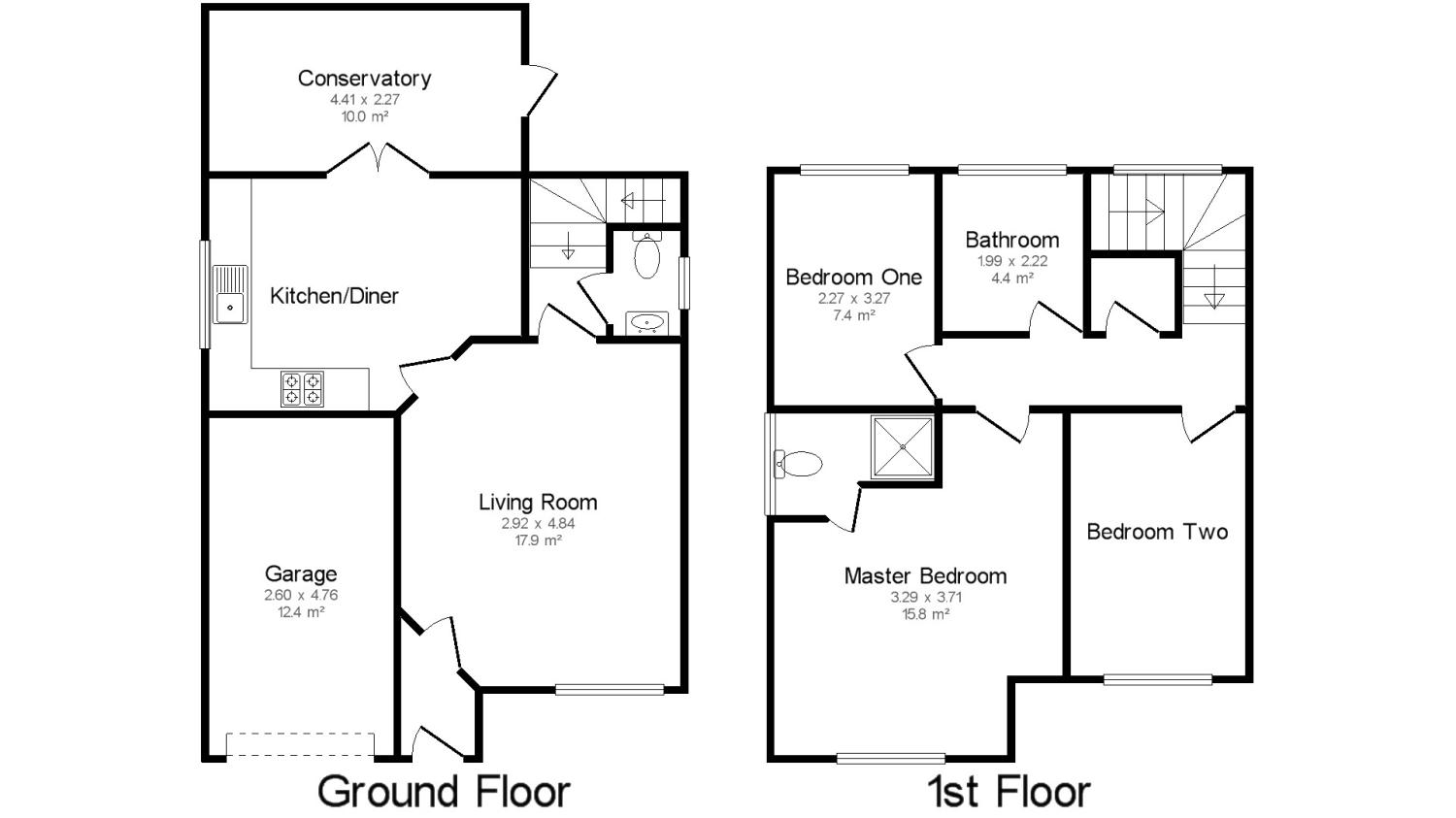Detached house for sale in Darlington DL1, 3 Bedroom
Quick Summary
- Property Type:
- Detached house
- Status:
- For sale
- Price
- £ 125,000
- Beds:
- 3
- County
- County Durham
- Town
- Darlington
- Outcode
- DL1
- Location
- Pinewood Close, Darlington DL1
- Marketed By:
- Bridgfords - Darlington Sales
- Posted
- 2024-04-01
- DL1 Rating:
- More Info?
- Please contact Bridgfords - Darlington Sales on 01325 617819 or Request Details
Property Description
*priced to sell!*
Three bedroom detached home situated on a popular residential development in the Moorfields area of Darlington. The internal floorplan comprises; entrance lobby, lounge, modern dining - kitchen, conservatory and WC; to the first floor there are three double bedrooms, en-suite shower room and family bathroom. Integrated garage with single driveway and enclosed lawn garden to rear.
• Detached Home
• Popular Location
• Conservatory
• Groundfloor WC
• Master Ensuite
• Enclosed Garden
• Integrated Garage
Entrance Lobby With central heating radiator and internal door leading into the lounge.
Lounge11'1" x 15'10" (3.38m x 4.83m). With window to front, central heating radiator and feature electric fireplace.
Dining Kitchen12'11" x 10'11" (3.94m x 3.33m). Modern kitchen fitted with a range of light wood effect wall and base units, tiled splashbacks and vinyl flooring. Fitted with an integrated gas hob, electric oven and extractor hood. Under-counter plumbing for a washing machine and space for a fridge-freezer. Dining area within and patio doors leading into the conservatory extension.
Conservatory11'5" x 11'2" (3.48m x 3.4m). Fitted with wood effect vinyl flooring and blinds with PVC door leading to rear garden.
Inner Hallway With stairs to first floor landing.
WC2'7" x 5'6" (0.79m x 1.68m). Part-tiled walls and vinyl flooring. Fitted with a low level WC and wash hand basin with window to side and central heating radiator.
First Floor Landing With built in storage cupboard housing the water tank, and loft access with pull down ladder.
Master Bedroom10'10" x 13'4" (3.3m x 4.06m). Generous sized double bedroom with window to front and central heating radiator.
Ensuite4'9" x 4'11" (1.45m x 1.5m). Ensuite shower room fitted with built-in mains shower, WC and wash hand basin. Part-tiled walls and vinyl flooring, central heating radiator and window to front.
Bedroom Two9'1" x 13'3" (2.77m x 4.04m). Spacious double bedroom with window to front and central heating radiator.
Bedroom Three7'7" x 11'4" (2.31m x 3.45m). Good sized third bedroom with window to rear and central heating radiator.
Bathroom5'4" x 8'1" (1.63m x 2.46m). White three piece suite fitted with an electric shower over bath, WC and wash hand basin. Part-tiled walls and vinyl flooring with window to rear and central heating radiator.
External Open lawn garden and single driveway to front of the property. To the rear is an enclosed lawn garden with decked patio area.
Garage Single integrated garage with power and up and over door.
Property Location
Marketed by Bridgfords - Darlington Sales
Disclaimer Property descriptions and related information displayed on this page are marketing materials provided by Bridgfords - Darlington Sales. estateagents365.uk does not warrant or accept any responsibility for the accuracy or completeness of the property descriptions or related information provided here and they do not constitute property particulars. Please contact Bridgfords - Darlington Sales for full details and further information.


