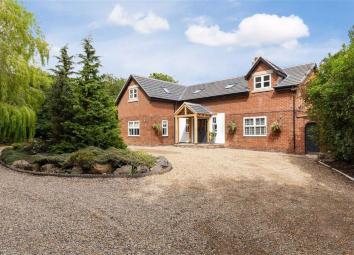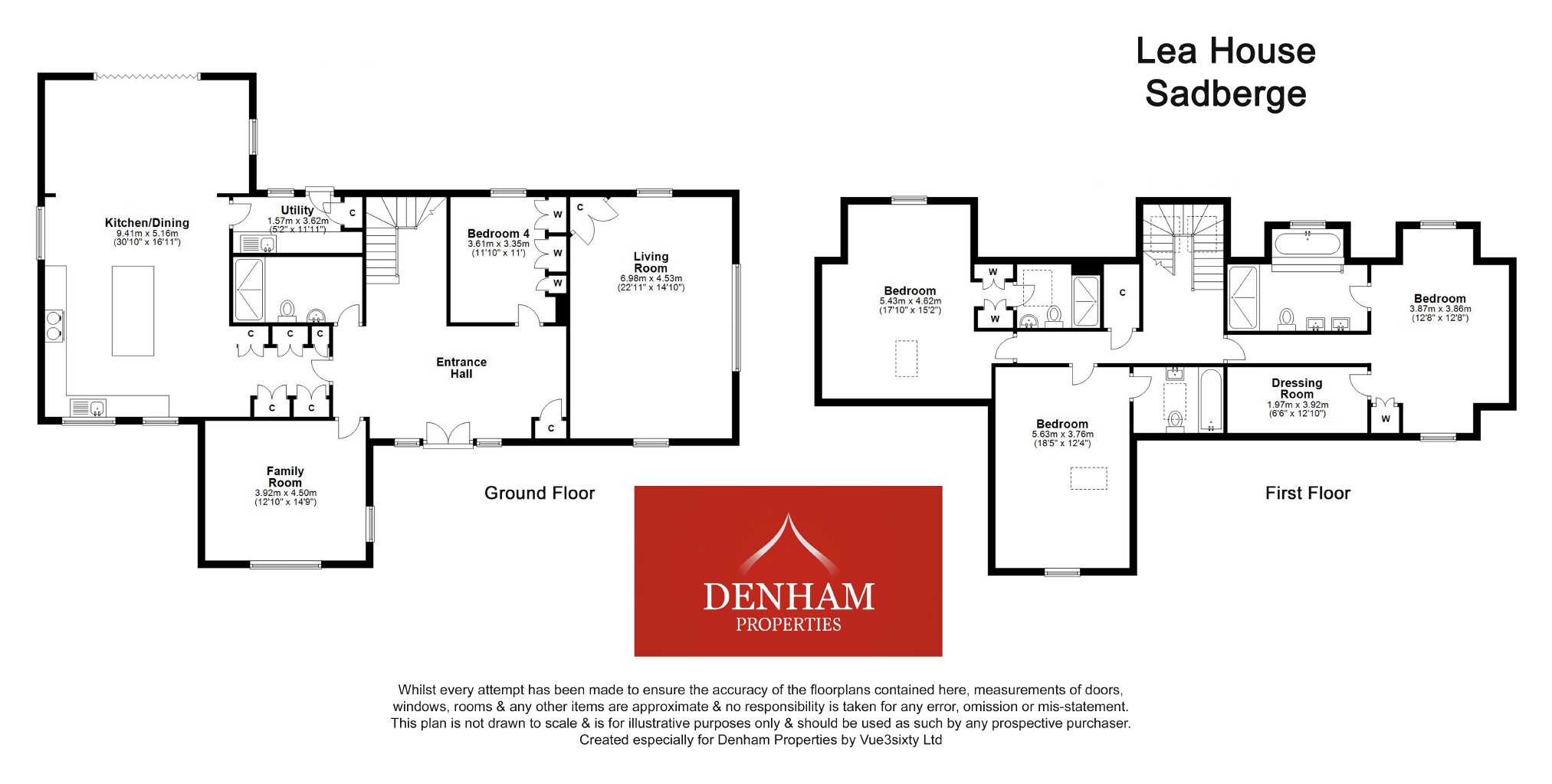Detached house for sale in Darlington DL2, 4 Bedroom
Quick Summary
- Property Type:
- Detached house
- Status:
- For sale
- Price
- £ 575,000
- Beds:
- 4
- Baths:
- 4
- Recepts:
- 2
- County
- County Durham
- Town
- Darlington
- Outcode
- DL2
- Location
- Middleton Road, Sadberge, Darlington DL2
- Marketed By:
- Denham Properties
- Posted
- 2024-04-01
- DL2 Rating:
- More Info?
- Please contact Denham Properties on 01325 617001 or Request Details
Property Description
A rare opportunity has arisen to acquire a highly individual, luxurious and unique home. Lea Close is set in an enviable setting on the outskirts of Sadberge. This charming residence offers outstanding, generous and flexible accommodation. This simply stunning property offers bright and spacious accommodation which is beautifully presented and retains an informal homely ambience throughout. With accommodation over two floors including a grand entrance hallway, a shower room, living room, family room, kitchen / dining room, utility room, a master bedroom with dressing room and an en suite bathroom, three further double bedrooms two of which benefit from en suite bathrooms. Externally to the front of the property there is a large circular driveway with a turning circle and mature trees and shrubs to the borders. To the rear of the property there is a beautifully presented and immaculately maintained garden which has fine views overlooking open countryside and a patio area which is ideal for outdoor entertaining. Offering impressive, ready to move into accommodation, the need for internal viewing is paramount in order to appreciate this beautiful residence.
General Remarks
A rare opportunity has arisen to acquire a highly individual, luxurious and unique home.
Finished to the highest of standards.
Offering fine interior design
UPVC double glazed windows throughout
Gas fired central heating
Council tax band E
We welcome viewings at the earliest opportunity to avoid disappointment.
Location
Sadberge is a pleasant picturesque village situated in a semi-rural position just a short drive from Darlington Town Centre where there is a comprehensive range of shopping and recreational facilities. The village is well placed for commuting purposes being a short drive from a very good local road network providing access both the North and South. Durham Tees Valley airport is also close at hand.
Entrance Hallway
Lea Close offers a most welcoming and grand entrance hallway offering an abundance of charm and character which will not fail to impress the discerning buyer. With an abundance of natural light courtesy of the two UPVC double glazed windows to the front elevation the hallway benefits from two central heating radiators, a cupboard providing useful storage and stunning Lime stone flooring.
Shower Room
The shower room is finished to the highest of standards. With a tiled stone floor and travertine wall tiles the shower room is fitted with a beautiful suite comprising of a shower cubicle with shower, a wash handbasin, low level WC and a chrome towel radiator.
Living Room (6.98m x 4.53m (22'11" x 14'10"))
The beautifully presented living room is tastefully decorated in neutral tones. Offering an abundance of natural light the living room benefits from laminated flooring, a stone fireplace with a log burning stove, a central heating radiator, built in corner units providing useful storage, UPVC double glazed windows to the front and side elevations and UPVC double glazed French doors which lead out to the rear garden.
Family Room (3.92m x 4.50m (12'10" x 14'9"))
The family room is tastefully decorated in neutral tones. Warmed by a central heating radiator and benefiting from laminated flooring, a log burning stove with stone hearth and UPVC double glazed windows to the front and side elevations.
Kitchen / Dining Room (9.41m x 5.16m (30'10" x 16'11"))
The simply stunning kitchen is finished to the highest of standards. Fitted with a comprehensive range of wall, floor and drawer units with contrasting granite worktops incorporating a sink with mixer tap. The kitchen benefits from stunning lime stone flooring, inset spotlights to the ceiling, UPVC double glazed windows to the front and side elevations, a centre Island with a Butcher block worktop, a gas aga with two plates and two ovens and a number of integrated appliances including an electric oven, a dish washer and a wine cooler. The impeccably presented dining room offers fine views overlooking the rear garden. Tastefully decorated in neutral tones this delightful room benefits from a central heating radiator, beautiful lime stone flooring, a UPVC double glazed window to the side elevation, two velux windows to the ceiling and UPVC double glazed bi folding doors which lead out to the rear garden.
Utility Room (1.57m x 3.62m (5'2" x 11'11"))
The utility room has a UPVC double glazed window to the rear elevation. Fitted with a range of floor units with contrasting worktops incorporating a stainless steel sink and benefiting from plumbing for an automatic washing machine and a cupboard providing useful storage.
Bedroom Four (3.61m x 3.35m (11'10" x 11'0"))
A double bedroom tastefully decorated in neutral tones with a UPVC double glazed window and a central heating radiator.
First Floor Landing
A stunning staircase with limestone steps lead to a half landing. A further staircase leads to the first floor landing. The landing is warmed by a central heating radiator and benefits from a cupboard providing useful storage.
Bedroom One (3.87m x 3.86m (12'8" x 12'8"))
A double bedroom tastefully decorated in neutral tones. Warmed by central heating radiator and benefiting from UPVC double glazed windows to the front and rear elevations, a built in cupboard providing useful storage, a beautiful dressing room with built in wardrobes and a stunning en suite bathroom.
En Suite Bathroom
Truly offering the wow factor the en suite bathroom has a stunning suite comprising of a raised sunken bath with fine views overlooking beautiful countryside, a walk in shower, a low level WC, twin wash basins and a towel radiator. The bathroom has a tiled floor and a UPVC double glazed window.
Bedroom Two (5.43m x 4.62m (17'10" x 15'2"))
With pleasant views overlooking the rear garden a double bedroom tastefully decorated in neutral tones and benefiting from a central heating radiator, a UPVC double glazed window to the rear, a velux window to the front, built in wardrobes providing useful storage and an adjoining en suite shower room
En Suite Shower Room
The en suite shower room has a tiled floor and walls, a velux window and is fitted with a modern suite comprising of a walk in shower, a low level WC, a wash hand basin and a towel radiator.
Bedroom Three (5.63m x 3.76m (18'6" x 12'4"))
A further double bedroom tastefully decorated in neutral tones, warmed by a central heating radiator and benefiting from a UPVC double glazed window to the front elevation, a velux window to the side and an adjoining en suite bathroom.
En Suite Bathroom
The en suite bathroom has a tiled floor and walls, a velux window to the front elevation and is fitted with a beautiful suite comprising of a bath, a wash hand basin, a low level WC and a towel radiator.
Externally
Externally to the front of the property there is a large gravelled circular driveway with turning circle. The driveway has a central Island with an abundance of mature shrubs and trees. There is also an abundance of mature shrubs and trees to the borders.
A particular feature of this stunning property is the beautiful, private and most substantial rear garden. Laid to lawn and complimented by an abundance of mature shrubs to the borders the garden offers fine far reaching views overlooking open Countryside. There is also a block paved patio area which is perfect for outdoor entertaining.
You may download, store and use the material for your own personal use and research. You may not republish, retransmit, redistribute or otherwise make the material available to any party or make the same available on any website, online service or bulletin board of your own or of any other party or make the same available in hard copy or in any other media without the website owner's express prior written consent. The website owner's copyright must remain on all reproductions of material taken from this website.
Property Location
Marketed by Denham Properties
Disclaimer Property descriptions and related information displayed on this page are marketing materials provided by Denham Properties. estateagents365.uk does not warrant or accept any responsibility for the accuracy or completeness of the property descriptions or related information provided here and they do not constitute property particulars. Please contact Denham Properties for full details and further information.


