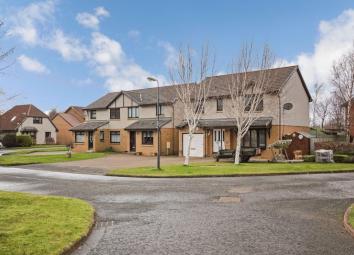Detached house for sale in Dalkeith EH22, 4 Bedroom
Quick Summary
- Property Type:
- Detached house
- Status:
- For sale
- Price
- £ 260,000
- Beds:
- 4
- Baths:
- 1
- Recepts:
- 2
- County
- Midlothian
- Town
- Dalkeith
- Outcode
- EH22
- Location
- Old Star Road, Newtongrange, Dalkeith EH22
- Marketed By:
- Ninety Property
- Posted
- 2024-04-28
- EH22 Rating:
- More Info?
- Please contact Ninety Property on 0131 268 9377 or Request Details
Property Description
Spacious four bedroom detached home with integral garage set on a generous plot in a sought after development in Newtongrange, Midlothian.
The sizeable living accommodation comprises; welcoming entrance hallway, large living room with bay window, open plan kitchen/diner with a convenient utility room and downstairs WC. On the first floor there are four well proportioned bedrooms - master with en-suite and the family bathroom.
The property is close to local schools and has excellent transport links to Edinburgh and beyond, being less than a five minute walk away from the new Newtongrange station on the Borders railway line and local buses and it is only a short drive to the Edinburgh City by-pass with its’ excellent onward links.
External
Set in a quiet residential development in Newtongrange this property is well served by travel links including railway stations and access to major road networks.
Kitchen (10' 10'' x 10' 10'' (3.3m x 3.3m))
The kitchen is set to the rear of the property and leads onto the open plan dining area and through to the utility room. Wooden units provide ample storage while the dual sink, integrated dishwasher, fridge freezer and Rangemaster give functionality.
Dining Area (9' 10'' x 9' 6'' (3.0m x 2.9m))
Set off the kitchen the dining area is open plan and gives an excellent flow to the property. Sliding patio doors lead out into the rear garden.
Utility Room (8' 6'' x 5' 3'' (2.6m x 1.6m))
An excellent convenience for the family home - the utility room features further worktop space, an additional sink and connections for washing machine and tumble dryer while also giving access to the downstairs cloakroom WC and back door out into the private rear garden.
Living Room (16' 9'' x 11' 10'' (5.1m x 3.6m))
The spacious living room is well finished with modern décor and wood effect flooring as well as a feature fireplace. A bay window to the front gives the room excellent natural light.
Bedroom One (13' 1'' x 11' 10'' (4.0m x 3.6m))
The master bedroom is set to the front of the property and benefits from a shower room en-suite as well as twin built in wardrobes.
Bedroom Two (9' 6'' x 11' 10'' (2.9m x 3.6m))
The second sizeable double bedroom is set to the rear with a large window looking out over the rear garden. Finished with modern décor and featuring convenient built in wardrobe space.
Bedroom Three (13' 9'' x 7' 10'' (4.2m x 2.4m))
The third bedroom is set to the front and offers modern décor with wood effect flooring and again benefits from built in wardrobe space.
Bedroom Four (8' 6'' x 8' 6'' (2.6m x 2.6m))
The fourth bedroom is again set to the rear, a comfortable bedroom that also provides access to the floored attic space.
Bathroom
An opaque window to the rear gives the bathroom ample natural light while maintaining privacy. Tiling surrounds the wet areas including the bath, pedestal wash hand basin and WC.
En-Suite
Private to the master bedroom the shower room en-suite features a tiled shower enclosure, vanity unit wash hand basin and WC.
Gardens
This detached home offers gardens to the front, side and rear. The front garden offers a large driveway and laid to lawn section while the fully enclosed rear garden provides a low maintenance area for relaxation, entertaining and play.
Property Location
Marketed by Ninety Property
Disclaimer Property descriptions and related information displayed on this page are marketing materials provided by Ninety Property. estateagents365.uk does not warrant or accept any responsibility for the accuracy or completeness of the property descriptions or related information provided here and they do not constitute property particulars. Please contact Ninety Property for full details and further information.


