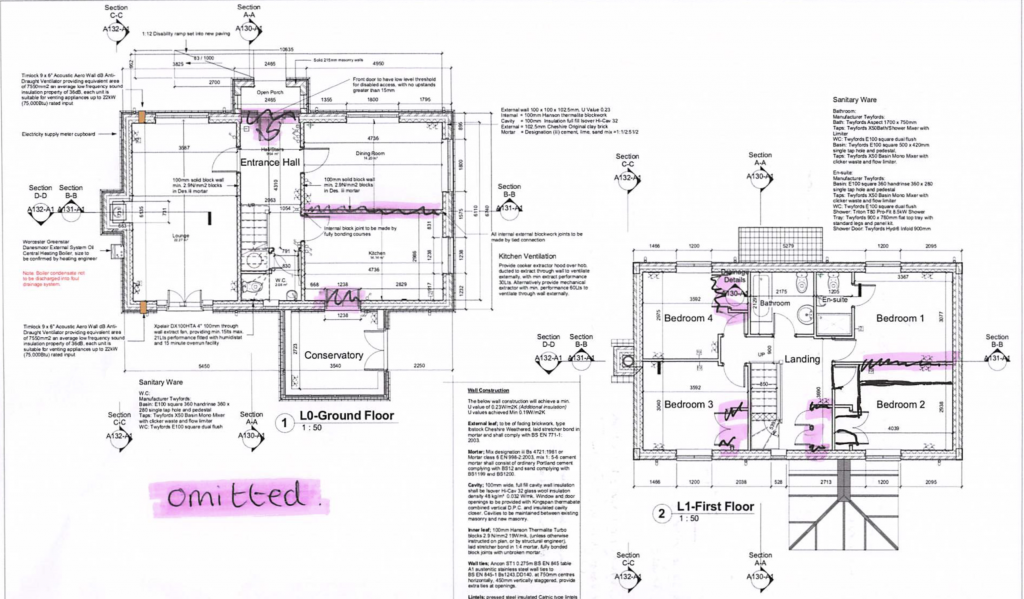Detached house for sale in Crewe CW1, 4 Bedroom
Quick Summary
- Property Type:
- Detached house
- Status:
- For sale
- Price
- £ 525,000
- Beds:
- 4
- Baths:
- 2
- Recepts:
- 2
- County
- Cheshire
- Town
- Crewe
- Outcode
- CW1
- Location
- Buttertons Lane, Oakhanger, Crewe CW1
- Marketed By:
- EweMove Sales & Lettings - Leek & Hanley
- Posted
- 2024-04-28
- CW1 Rating:
- More Info?
- Please contact EweMove Sales & Lettings - Leek & Hanley on 01538 223983 or Request Details
Property Description
EweMove Biddulph & Kidsgrove are thrilled to offer the market this brand new, 4-bed, detached property, hidden away in rural Oakhanger, Cheshire.
The Hamptons - named after the bricks of which it is constructed, be the first to call this spectacular new property your home and benefit from its exclusive and private location, innovative heating system, excellent commuter links and much, much more!
Situated in Oakhanger, equidistant from both Crewe and Alsager, this property benefits from ample off-road parking, a private, semi-rural location, three double bedrooms, an open plan kitchen / diner / conservatory, two bathrooms, underfloor heating, triple glazing and a state of the art Air Source Heating system.
Although the outlook is a rural one, the property is well connected. With quick and easy access to the M6, Manchester and Liverpool John Lennon Airport and Crewe and Alsager train stations offering services to most big cities within the UK.
The biggest advantage with this property though? If you have an offer accepted early, you will be able create and mould your new home in your image. A host of options are available for fixtures and fittings including: - Kitchen units and work surfaces, bathroom & en-suite tiles, floor coverings, internal doors and handles, light switches & socket finish, choice of composite entrance door and block paving. But be quick, as this won't last forever!
So what are you waiting for? Be sure to get in touch with EweMove today to enquire about this stunning property!
This property includes:
- Entrance Hall
- WC
Features a toilet and wash basin. - Lounge
Features a state of the art fireplace with latest flue fitted to accommodate all types of multi-fuel stove. French doors open out to the rear garden. - Kitchen Diner
Choose your own style of kitchen if you act quick! - Master Bedroom with Ensuite
(Double) Boasts an ensuite shower room with shower, wash basin and toilet. - Bedroom 2
(Double) - Bedroom 3
(Double) - Bedroom 4
(Double) - Landing
Storage cupboard located off the landing. - Family Bathroom
Family bathroom suite will feature a bath, separate shower, toilet and wash basin. - Garden
- Driveway
Please note, all dimensions are approximate / maximums and should not be relied upon for the purposes of floor coverings.
Additional Information:
Comes with rhi (Renewable Heat Incentive) payments every quarter for 7 years
Directions to Property: - From Alsager: Take the B5077 (Butterton lane) out of Alsager, pass under the M6 bridge and take a right onto Nursery Road. Immediately take your first left and follow the road between two houses and behind to The Hamptons.
Marketed by EweMove Sales & Lettings (Leek) - Property Reference 24149
Property Location
Marketed by EweMove Sales & Lettings - Leek & Hanley
Disclaimer Property descriptions and related information displayed on this page are marketing materials provided by EweMove Sales & Lettings - Leek & Hanley. estateagents365.uk does not warrant or accept any responsibility for the accuracy or completeness of the property descriptions or related information provided here and they do not constitute property particulars. Please contact EweMove Sales & Lettings - Leek & Hanley for full details and further information.


