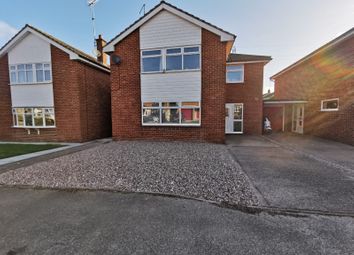Detached house for sale in Crewe CW3, 5 Bedroom
Quick Summary
- Property Type:
- Detached house
- Status:
- For sale
- Price
- £ 265,000
- Beds:
- 5
- Baths:
- 5
- Recepts:
- 2
- County
- Cheshire
- Town
- Crewe
- Outcode
- CW3
- Location
- Greenmeadows Road, Madeley, Crewe CW3
- Marketed By:
- Housesimple
- Posted
- 2024-04-21
- CW3 Rating:
- More Info?
- Please contact Housesimple on 0113 482 9379 or Request Details
Property Description
A brilliant family home now available that needs to be seen to understand what is on offer. Cared for by its current owners and would make an ideal family home with little work required. Call today and book your appointment before this property is snapped up.
Entrance Hall - UPVC double glazed front door, full-length UPVC double glazed window, built-in laundry store with plumbing for washing machine.
Wet Room - 1.542m x 1.437m (5'1" x 4'9") - Ceramic tiled floor, fully tiled walls, pedestal wash hand basin, low-level WC, wall mounted shower unit, extractor fan.
Study - 2.890m min x 2.462m (9'6" min x 8'1") - UPVC double glazed window, UPVC double glazed french doors, radiator, stairs leading to the upper floor, under-stairs store.
Dining Room - 4.823m x 2.881m (15'10" x 9'5") - UPVC double glazed window, gloss tiles, stairs to the upper floor, double radiator, under-stairs store.
Lounge - 5.402m x 3.650m (17'9" x 12'0") - Two UPVC double glazed windows, double radiator, coving, wood effect plank tile flooring
Kitchen - 4.143m min x 2.391m (13'7" min x 7'10") - Two UPVC double glazed windows, UPVC double glazed door, radiator, plumbing for dishwasher, sink and drainer with mixer tap
Bedroom One - 3.836m x 2.904m (12'7" x 9'6") - UPVC double glazed window, radiator, loft access.
En-Suite Shower Room - 2.423m x 1.184m (7'11" x 3'10") - Vinyl tiled floor, fully tiled walls, large shower compartment, pedestal wash hand basin with mixer tap, heated towel rail, inset down-lighters to ceiling, extractor fan, low-level WC.
Bedroom Two - 3.637m x 2.678m (11'11" x 8'10") - UPVC double glazed window, radiator, built in store.
Bedroom Five - 2.728m x 2.659m (8'11" x 8'9") - UPVC double glazed window, radiator.
Bathroom - 2.425m x 2.019m (8'0" x 6'8") - UPVC double glazed window, fully tiled walls,
Bedroom Three - 2.890m x 2.465m (9'6" x 8'1") - UPVC double glazed window, radiator
Bedroom Four - 3.009m x 2.454m (9'11" x 8'0") - UPVC double glazed window, radiator.
Outside - To the front is an ample driveway, to the rear a garden with paved patio and Raj blend Indian stone.
Property Location
Marketed by Housesimple
Disclaimer Property descriptions and related information displayed on this page are marketing materials provided by Housesimple. estateagents365.uk does not warrant or accept any responsibility for the accuracy or completeness of the property descriptions or related information provided here and they do not constitute property particulars. Please contact Housesimple for full details and further information.


