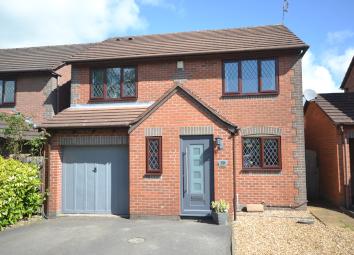Detached house for sale in Crewe CW3, 4 Bedroom
Quick Summary
- Property Type:
- Detached house
- Status:
- For sale
- Price
- £ 250,000
- Beds:
- 4
- Baths:
- 2
- Recepts:
- 2
- County
- Cheshire
- Town
- Crewe
- Outcode
- CW3
- Location
- Beck Road, Madeley, Crewe CW3
- Marketed By:
- Heywoods
- Posted
- 2024-04-07
- CW3 Rating:
- More Info?
- Please contact Heywoods on 01782 792136 or Request Details
Property Description
Well maintained over the years and containing a number of recent improvements to bring he property up to an outstanding standard. This detached house is attractively positioned on the popular Collage Gardens Development of Madeley within easy reach of the village centre which is set around the picturesque Madeley Pool. Features of the property include a spacious rear facing lounge, large dining kitchen, substantial conservatory, four bedrooms, one of which has an en-suite shower room and three with fitted wardrobes, family bathroom, integral garage, double width parking to front and enclosed rear garden. Presented in excellent decorative order and ready to move in with a minimum of fuss, the property offers comfortable accommodation for the growing family in this sought after location.
Entrance hall Double glazed entrance door to front, double glazed window to side, double panelled radiator, stairs off to first floor with turn balustrade, wood effect flooring, doors to principle ground floor rooms, useful under stairs storage cupboard.
Cloak / W.C Double glazed leaded window to front, wash hand basin, useful storage beneath, mixer taps, duel flush W.C.
Lounge 15' 6" x 14' 7" (4.72m x 4.44m) Double glazed patio windows overlooking rear garden, coved ceiling, two panelled radiators, wall mounted convector fire with remote control, double doors to;
kitchen/breakfast room 22' 8" x 7' 10" (6.91m x 2.39m) Double glazed leaded window to front, double glazed entrance door to side, double glazed French windows into conservatory, one and a half bowl inset sink with mixer taps above and cupboards beneath, useful range of gloss fronted white base and wall cupboards, work surfaces with splashbacks, recess for range cooker with five ring gas hob, double oven, splashback tiling over and extractor fan, plumbing for washing machine, breakfast bar, space for American fridge/freezer, two tall larder units, wood effect floor.
Conservatory 10' 0" x 12' 0" (3.05m x 3.66m) Double glazed windows to sides and rear over a brick base with double glazed pitched polycarbonate roof with light and ceiling fan, tiled floor, radiator.
First floor landing Loft access and doors off to first floor rooms.
Master bedroom 11' 1" x 9' 2" (3.38m x 2.79m) Double glazed window to rear, radiator, built in double wardrobe, door to en-suite shower room.
Ensuite 7' 8" x 4' 0" (2.34m x 1.22m) Double glazed window and suite comprising shower cubicle with glass shower door, temperature controlled shower fitted, vanity basin with mixer taps and useful storage cupboard beneath, concealed cistern duel flush W.C, combined heating radiator and towel rail.
Bedroom two 10' 11" x 9' 1" (3.33m x 2.77m) Double glazed leaded window to front, panelled radiator, built-in double wardrobe with coat handing rail and shelf.
Bedroom three 8' 5" x 8' 11" (2.57m x 2.72m) Double glazed leaded window to front, panelled radiator, built-in double wardrobe, coat hanging rail and shelf.
Bedroom four 9' 2" x 9' 6" (2.79m x 2.9m) Double glazed window to rear, panelled radiator.
Family bathroom 5' 7" x 6' 11" (1.7m x 2.11m) Double glazed window to side, radiator, suite comprising jacuzzi bath with glass shower screen over, bath/shower mixer, pedestal wash hand basin with mixer taps and close coupled duel flush W.C, light and shaver point.
Externally To the front the property is approached over a tarmac access road serving this and two other properties, there is a double width tarmac parking area and access to the integral garage.
Rear garden Enclosed by fenced borders, stone effect flagged patio, further flagged sitting out area, hedge and shrubbery providing screening.
This property was personally inspected by Paul Bagnall
Details were produced on 23/05/2019
Property Location
Marketed by Heywoods
Disclaimer Property descriptions and related information displayed on this page are marketing materials provided by Heywoods. estateagents365.uk does not warrant or accept any responsibility for the accuracy or completeness of the property descriptions or related information provided here and they do not constitute property particulars. Please contact Heywoods for full details and further information.

