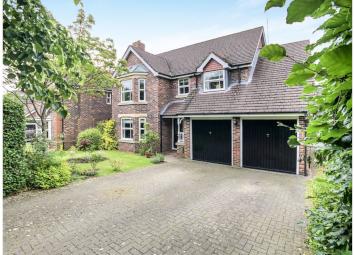Detached house for sale in Crewe CW4, 4 Bedroom
Quick Summary
- Property Type:
- Detached house
- Status:
- For sale
- Price
- £ 475,000
- Beds:
- 4
- Baths:
- 1
- Recepts:
- 2
- County
- Cheshire
- Town
- Crewe
- Outcode
- CW4
- Location
- Needham Drive, Crewe CW4
- Marketed By:
- Purplebricks, Head Office
- Posted
- 2024-04-04
- CW4 Rating:
- More Info?
- Please contact Purplebricks, Head Office on 024 7511 8874 or Request Details
Property Description
A stunning & spacious detached residence on this leafy tree lined estate in the popular area of cranage.
Located only a short walk from the village of Holmes Chapel that offers an array of local shops and services as well as a number of local pubs providing excellent food. There is the De Vere Cranage Estate Hotel with gym and spa facilities enjoyed by many of the residents of this estate. The local primary schools in Holmes Chapel, Middlewich Road and The Hermitage are outstanding as is the Holmes Chapel Comprehensive Secondary School. There are also exceptional Private Schools in neighbouring Villages.
This beautiful home has been lovingly maintained by the current owners with some fantastic editions such as the fireplace in the lounge, the solid wood doors and refitted kitchen, the rooms throughout are light and airy and the hall and landing spaces exaggerate the feeling of space, the grounds and gardens are generous making this a fantastic purchase as a family home.
The property briefly comprises, entrance hall, guest W.C, large lounge, dining room, conservatory, large kitchen/breakfast room, master bedroom with en-suite and fitted wardrobes, three further double bedrooms all with fitted wardrobes, family bathroom, integral double garage and generous gardens to front and rear.
An internal inspection is highly recommended to fully appreciate the wonderful accommodation on offer and the peaceful setting.
Guest W.C.
With double glazed window to the rear elevation, W.C. With low level flush, wash basin, tiled splash backs, wood flooring and radiator.
Lounge
With double glazed bay window to the front elevation, feature fireplace with Victorian style surround and real fire, wood flooring and radiator.
Dining Room
With double glazed double doors and side panels to the rear elevation, wood flooring and radiator.
Conservatory
Upvc double glazed construction with double doors to the side elevation and tiled floor.
Kitchen/Breakfast
With double glazed window and double doors to the rear elevation, a range of matching wall and base units with composite work surfaces over, inset sink and drainer, built in oven and hob with extractor over, integrated dishwasher and washing machine, pull out pantry cupboards, space for American style fridge freezer, tiled splash backs, tiled floor and radiator.
Master Bedroom
With double glazed bay window to the front elevation, a range of fitted wardrobes, fitted carpet and radiator.
Master En-Suite
With double glazed window to the side elevation, shower cubicle, W.C. With low level flush, wash basin, part tiled walls, tiled floor and towel radiator.
Bedroom Two
With double glazed window to the rear elevation, built in wardrobe, fitted carpet and radiator.
Bedroom Three
With double glazed window to the rear elevation, fitted wardrobes, fitted carpet and radiator.
Bedroom Four
With double glazed window window to the front elevation, fitted wardrobes, fitted carpet and radiator.
Family Bathroom
With double glazed window to the rear elevation, panelled bath with shower over, W.C. With low level flush, wash basin, part tiled walls, vinyl floor and towel radiator.
Outside
Block paved driveway to the front providing ample parking for numerous vehicles, lawned front garden with a range of plants, shrubs and trees.
Rear garden mainly laid to lawn, flag stone patio and paths, pergola and barbecue area, gated access to the front, a range of plants, shrubs and trees.
Property Location
Marketed by Purplebricks, Head Office
Disclaimer Property descriptions and related information displayed on this page are marketing materials provided by Purplebricks, Head Office. estateagents365.uk does not warrant or accept any responsibility for the accuracy or completeness of the property descriptions or related information provided here and they do not constitute property particulars. Please contact Purplebricks, Head Office for full details and further information.


