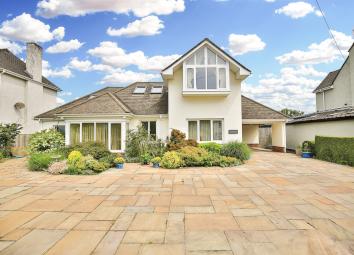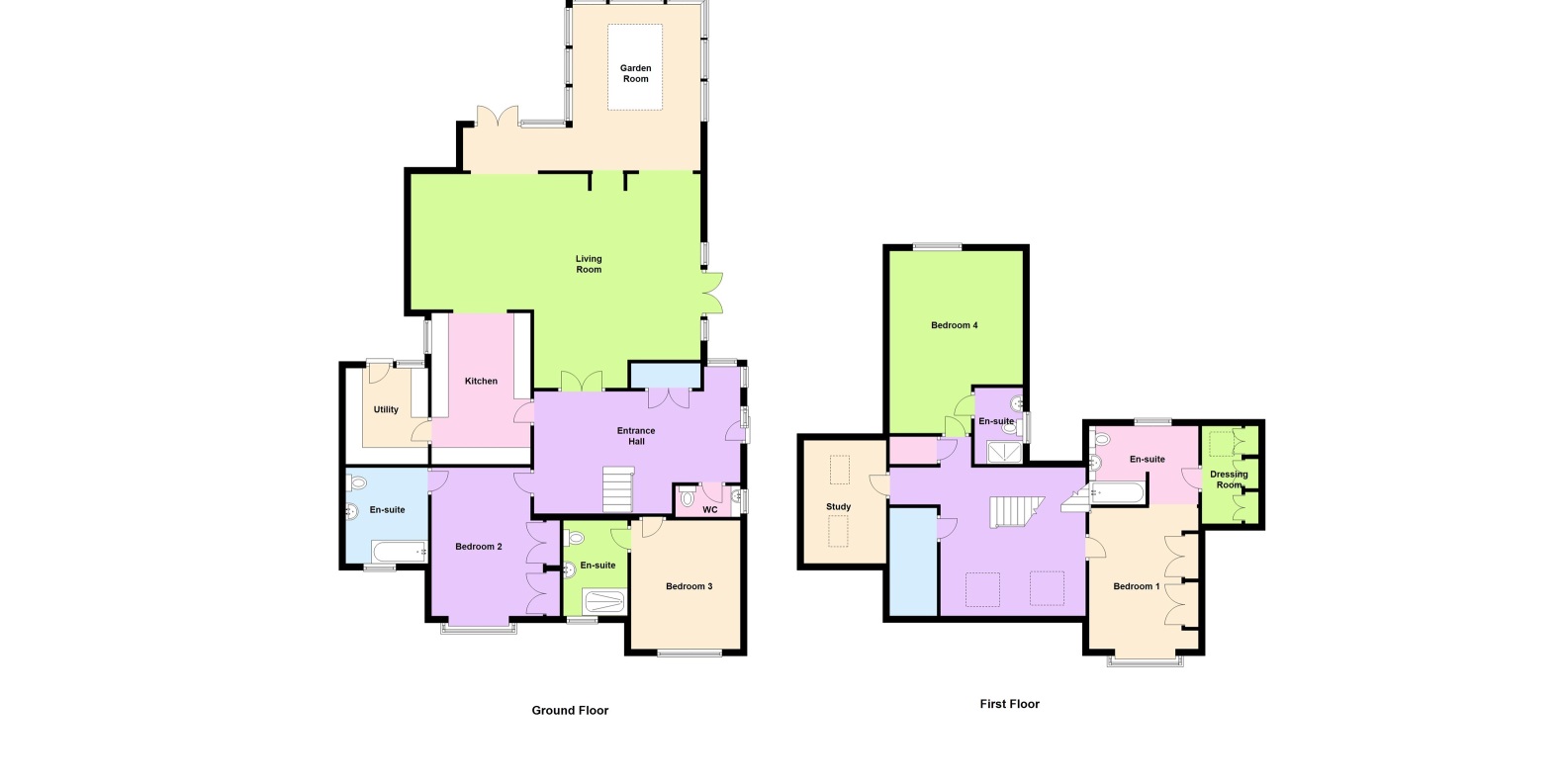Detached house for sale in Cowbridge CF71, 4 Bedroom
Quick Summary
- Property Type:
- Detached house
- Status:
- For sale
- Price
- £ 745,000
- Beds:
- 4
- Baths:
- 4
- Recepts:
- 1
- County
- Vale of Glamorgan, The
- Town
- Cowbridge
- Outcode
- CF71
- Location
- Love Lane, Llanblethian, Cowbridge CF71
- Marketed By:
- Peter Alan - Cowbridge
- Posted
- 2024-04-18
- CF71 Rating:
- More Info?
- Please contact Peter Alan - Cowbridge on 01446 361950 or Request Details
Property Description
Summary
superb four bedroom - Family home boasting exceptionally spacious living space. Four double bedroom, each with their own individual quality en-suite. Landscaped gardens with ample off road parking spaces for the growing family.
Description
A jewel in the vale crown. A beautifully architecturally designed home which needs to be viewed to fully appreciate the quality and splendour of this magnificent detached four bedroom property, Set away from traffic and a busy road. Ideal for a growing family with its surprisingly spacious rooms including the substantial open plan family room. Kitchen which is well equipped with integrated appliances. The property includes white double glazed windows, gas central heating, quality floor coverings and neutral wall decorations The gardens have been landscaped and enclosed and include a wide paved private entrance drive providing ample off road parking. A special feature includes four individual white en-suite bathrooms.Viewings are highly recommended to appreciate all that Cariad has to offer.
Entrance Hallway
Entered via Pvc door into a spacious entrance hallway with wood flooring, further Pvc window over-looking the side aspect allowing ample daylight. Door to the cloakroom, double doors to the living room, door to kitchen, door to bedroom two, door to bedroom three and additional storage cupboards for storage.
Cloakroom
The white suite comprises a low level w.C and a wash hand basin. Obscure window to the side aspect, tiled flooring.
Kitchen 9' 7" x 14' 9" ( 2.92m x 4.50m )
There are a wide range of wall and base units with contrasting granite worktops, incorporating a one and a half bowl sink unit with mixer tap and food disposal. Integrated dishwasher and integrated microwave, Rangemaster cooker with a stainless steel cooker hood above. Large fridge freezer, wood flooring and Pvc double glazed window over-looking the side aspect. Door into the utility room.
Utility Room 9' 5" x 8' 1" ( 2.87m x 2.46m )
Fitted with a range of wall and base units incorporating contrasting work surface's. Space for a washing machine, space for a tumble dryer. Pvc double glazed window to the rear aspect and Pvc door opening to the rear garden, double bowl sink and the boiler is housed on the outside wall.
Living Room 28' 3" x 21' 4" ( 8.61m x 6.50m )
Large living room with wood flooring, double sided wood burning fireplace on a slate hearth. Pvc double glazed french doors and side panels to the side aspect of the property. The dining room is open onto the living room.
Garden Room 12' 6" x 16' 3" max ( 3.81m x 4.95m max )
Double sided wood burning fireplace on a slate hearth, Pvc double glazed french doors opening onto the rear garden and further Pvc double glazed windows over-looking the rear garden. The garden room has a further double glazed Atrium over and a high level mezzanine balcony with low door to attic space.
Bedroom One 10' 10" x 16' 8" max ( 3.30m x 5.08m max )
A further great size double bedroom. Window over-looking the front aspect of the property, built in wardrobes, carpeted flooring and opening to the en-suite.
En Suite
The white suite comprises a panelled bath with shower over, a low level w.C, wash hand basin. Obscure window to the rear aspect and door to the dressing room.
Dressing Room 5' 6" x 9' 7" ( 1.68m x 2.92m )
Built in wardrobes, carpeted flooring, velux window. Restricted head height.
Bedroom Two 16' 11" max into bay x 12' 5" max into wardrobe ( 5.16m max into bay x 3.78m max into wardrobe )
A double bedroom on the ground floor with wood flooring, built in wardrobes. Pvc double glazed bay window over-looking the front aspect of the property, and door to the en-suite.
En Suite
The white suite comprises a panelled bath, low level w.C and a wash hand basin. Obscure window to the front aspect.
Bedroom Three 12' 7" x 10' 8" ( 3.84m x 3.25m )
A double bedroom on the ground floor with wood flooring, built in wardrobes. Pvc double glazed window over-looking the front aspect of the property, and door to the en-suite.
En Suite
The white suite comprises a walk in shower, low level w.C and a wash hand basin. Obscure window to the front aspect.
Bedroom Four 13' 1" max x 18' 2" max ( 3.99m max x 5.54m max )
A double bedroom with carpeted flooring. Pvc double glazed window over-looking the rear aspect of the property, and door to the en-suite. Restricted head height in places due to sloping ceiling.
En Suite
The white suite comprises a shower, a low level w.C, wash hand basin. Obscure window to the side aspect.
Study 12' 1" x 8' 11" ( 3.68m x 2.72m )
A good size study with two velux, carpeted flooring. Restricted head height.
Outside
Front Garden:
There is a good sized driveway laid with paved flooring, a boundary wall which affords some privacy, off road parking and access to the undercroft parking with a store room to the side. The remainder of the garden has mature shrubs and trees, raised beds and a green house. A decked pathway leads to the rear garden.
Rear Garden:
The garden to the rear has a decking area for al-fresco dining, raised area for planting, a raised water feature and additional fenced boundaries.
Location
Llanblethian (Welsh: Llanfleiddan) is a village in the Vale of Glamorgan in Wales which sits upon the River Thaw. It makes up part of the community of Cowbridge with Llanblethian, which consists of the village itself, the larger market town of Cowbridge and Aberthin. Local children attend Cowbridge High School which within comfortable walking distance, as is also Cowbridge High Street.
Property Location
Marketed by Peter Alan - Cowbridge
Disclaimer Property descriptions and related information displayed on this page are marketing materials provided by Peter Alan - Cowbridge. estateagents365.uk does not warrant or accept any responsibility for the accuracy or completeness of the property descriptions or related information provided here and they do not constitute property particulars. Please contact Peter Alan - Cowbridge for full details and further information.


