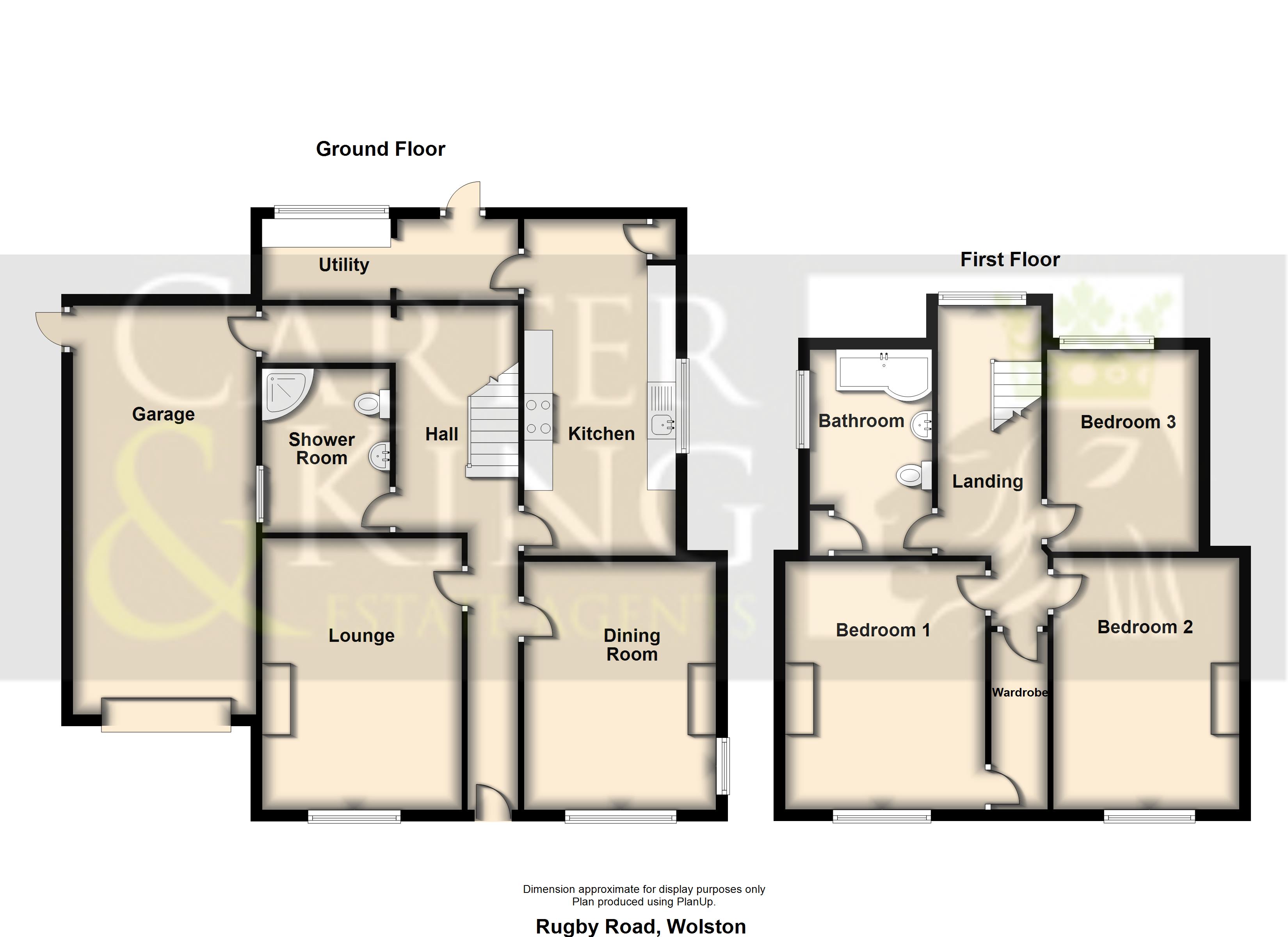Detached house for sale in Coventry CV8, 3 Bedroom
Quick Summary
- Property Type:
- Detached house
- Status:
- For sale
- Price
- £ 435,000
- Beds:
- 3
- Baths:
- 2
- Recepts:
- 2
- County
- West Midlands
- Town
- Coventry
- Outcode
- CV8
- Location
- Priory Hill, Rugby Road, Wolston CV8
- Marketed By:
- Carter & King
- Posted
- 2019-05-10
- CV8 Rating:
- More Info?
- Please contact Carter & King on 01788 285884 or Request Details
Property Description
This beautiful, double fronted, detached cottage enjoys an enviable rural position with stunning views over open fields, located on the outskirts of the highly sought after village of Wolston.
Wolston is conveniently situated midway between Rugby and Coventry, and benefits from a range of local shops and amenities, a post office/convenience store, village hall, doctors surgery, takeaways, public houses, and the well regarded St.Margarets Primary School.
The village offers easy access to the regions central motorway networks including the M45/ M6 and M1, and Rugby train station is approximately a seven mile drive away and operates mainline services to London Euston in just 48 minutes.
The property occupies a generous plot comprising of a gravelled driveway, garage, and beautifully maintained fore garden to the frontage, with large, private, mature gardens to the rear and side aspects.
The cottage offers spacious and versatile living accommodation arranged over two floors, and comprises in brief of an entrance hall, lounge with feature wood burning stove, dining room with feature wood burning stove, a refitted kitchen with integrated appliances, a refitted utility room, refitted shower room, and rear lobby on the ground floor.
The first floor features a landing area, three double bedrooms, a spacious refitted bathroom with modern white suite, and a walk in wardrobe to the master bedroom.
The property is offered for sale in excellent order throughout, with the current owners having significantly modernised and improved the residence. The property further benefits from double glazing and oil fired central heating.
This will make a superb family home in a fantastic setting, and viewing is essential to fully appreciate all this property has to offer.
Ground Floor:
Entrance Hall
Lounge L:4.35m W:3.49m
Dining Room L:4.35m W:3.58m
Kitchen L:5.48m W:2.66m
Utility L:1.41m W:4.21m
Shower Room
Rear Lobby
Garage L:7.12m W:3.21m
First Floor:
Landing
Bedroom One L:4.35m W:3.49m
Bedroom Two L:4.35m W:3.25m
Bedroom Three L:3.81m W:2.69m
Bathroom
Property Location
Marketed by Carter & King
Disclaimer Property descriptions and related information displayed on this page are marketing materials provided by Carter & King. estateagents365.uk does not warrant or accept any responsibility for the accuracy or completeness of the property descriptions or related information provided here and they do not constitute property particulars. Please contact Carter & King for full details and further information.



