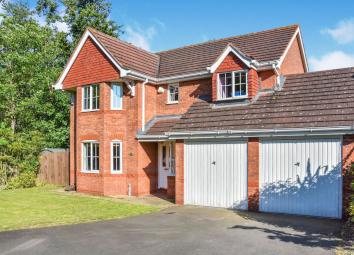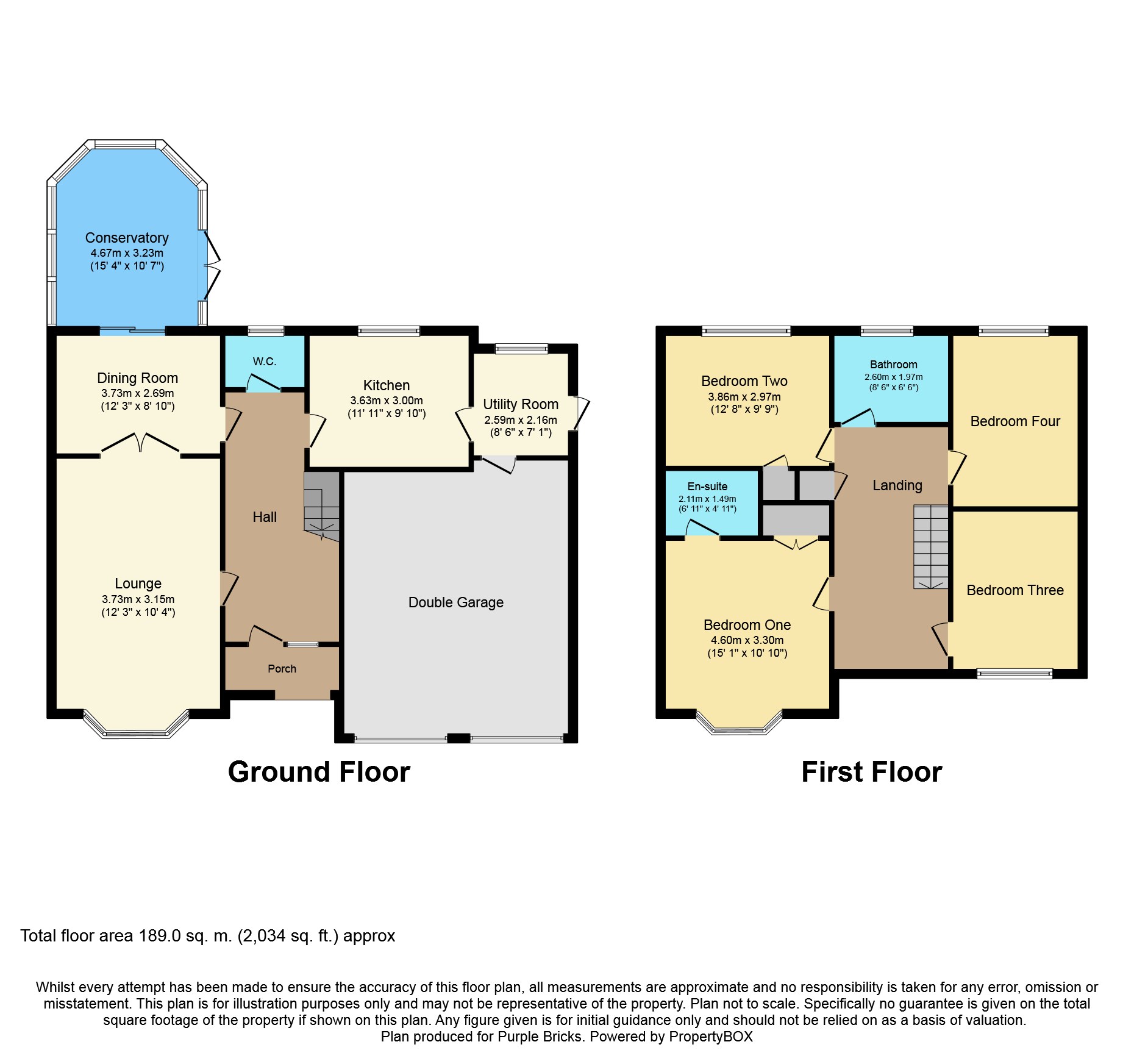Detached house for sale in Coventry CV8, 4 Bedroom
Quick Summary
- Property Type:
- Detached house
- Status:
- For sale
- Price
- £ 425,000
- Beds:
- 4
- Baths:
- 1
- Recepts:
- 3
- County
- West Midlands
- Town
- Coventry
- Outcode
- CV8
- Location
- Cedar Avenue, Coventry CV8
- Marketed By:
- Purplebricks, Head Office
- Posted
- 2024-04-01
- CV8 Rating:
- More Info?
- Please contact Purplebricks, Head Office on 024 7511 8874 or Request Details
Property Description
An imposing double bayed detached family home with four double bedroom, double garage and off road parking for several cars. The property is situated on a larger than average plot with room for extension (subject to planning permission).
The property is located on a highly desirable estate in the heart of Ryton on Dunsmore with the added benefit of a community play area and is conveniently located for local shops and amenities.
The Village is well positioned for easy access to good road networks and in easy reach of Leamington Spa, Coventry and Rugby.
The accommodation in brief comprises lounge, dining room, conservatory, kitchen/breakfast room, utility room and refitted cloak room. To the first floor the master bedroom has a refitted en suite shower room, there are a further three double bedrooms and a family bathroom. Outside there are gardens to three sides and a driveway providing off road parking and direct access to the double garage.
Entrance Porch
Having a canopy entrance porch with surround spindles, tiled floor and part glazed front door leading to;
Entrance Hallway
A large entrance hall having stairs with balustrade and spindles rising to the first floor, central heating radiator, engineered wooden floor, power and ceiling light point.
Living Room
12'3" x 19'4"
Having a uPVC double glazed bay window facing the front, radiator, gas fire, engineered wood flooring, power, television aerial point and ceiling light.
Dining Room
12'3" x 8'10"
With rear uPVC double glazed sliding doors leading into the conservatory, engineered wood flooring, radiator, power and ceiling light.
Conservatory
15'4" x 10'7"
Being of part brick and part uPVC construction, with surround windows overlooking the garden, double opening side doors leading out, tiled flooring and ceiling light point.
Kitchen/Breakfast
11'11" x 9'10"
A nice size kitchen with space for a breakfast table comprising roll top work surface with a composite granite sink unit, a range of base units, drawers and wall mounted cupboards, integrated electric oven, integrated gas hob with fan/light over, integrated dishwasher, integrated fridge, rear uPVC double glazed window facing, radiator, tiled floor and walls, power and ceiling light point.
Utility Room
7'7" x 8'6"
A large utility space with a roll top work surface with granite composite sink, fitted base units, space for washing machine and dryer, side door leading out to the rear garden and door into the garage, tiled floor and splash backs, power and ceiling light point.
Downstairs Cloakroom
5'11" x 3'10"
Being recently refitted to include a vanity unit with inset hand basin, concealed cistern WC, rear uPVC opaque double glazed window, central heating towel rail, tiling to floor and walls and ceiling light point.
First Floor Landing
A light and airy gallery style landing being naturally lit via a front uPVC double glazed window, radiator, access to the loft space and ceiling light point.
Bedroom One
12'6" x 13'10"
A good size double bedroom with a front uPVC double glazed bay window, radiator, fitted wardrobes with hanging rail and shelving, engineered wooden floor, power, ceiling light point and door to;
En-Suite Shower Room
6' x 4'2"
Having a corner shower cubicle, low level WC, vanity unit with counter top sink, uPVC opaque glazed size window, full height tiling to walls, extractor fan and inset ceiling spot lights.
Bedroom Two
12'6" x 9'
A double bedroom with rear uPVC double glazed window overlooking the garden, radiator, fitted wardrobes, power and ceiling light point.
Bedroom Three
8'10" x 12'1"
A double bedroom with a front uPVC double glazed window, radiator, power and ceiling light point.
Bedroom Four
8'10" x 12'1"
A double bedroom with a rear uPVC double glazed window overlooking the garden, radiator, power and ceiling light point.
Bathroom
9' x 7'9"
Having a panelled bath with mixer tap and attachment shower over, pedestal wash basin, low level WC, rear uPVC opaque double glazed window, radiator, tiled splash backs to walls and ceiling light point.
Front Garden
Being approached from the Cedar Avenue via a private driveway there is a driveway providing off road parking for several vehicles and direct access to the garage, there is a large lawn area with mature surround trees and hedging.
Rear Garden
A private and well maintained rear garden being mainly laid to lawn extending to the side of the property with a useful storage shed with lighting, mature shrubs and trees, surround boundary fencing and side gate leading to the front of the property.
Double Garage
Having twin front up and over doors, power, television aerial point and ceiling strip lights.
Property Location
Marketed by Purplebricks, Head Office
Disclaimer Property descriptions and related information displayed on this page are marketing materials provided by Purplebricks, Head Office. estateagents365.uk does not warrant or accept any responsibility for the accuracy or completeness of the property descriptions or related information provided here and they do not constitute property particulars. Please contact Purplebricks, Head Office for full details and further information.


