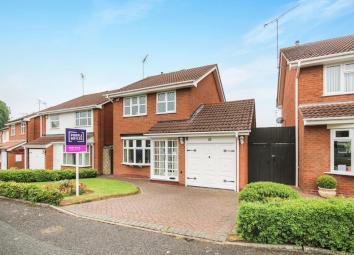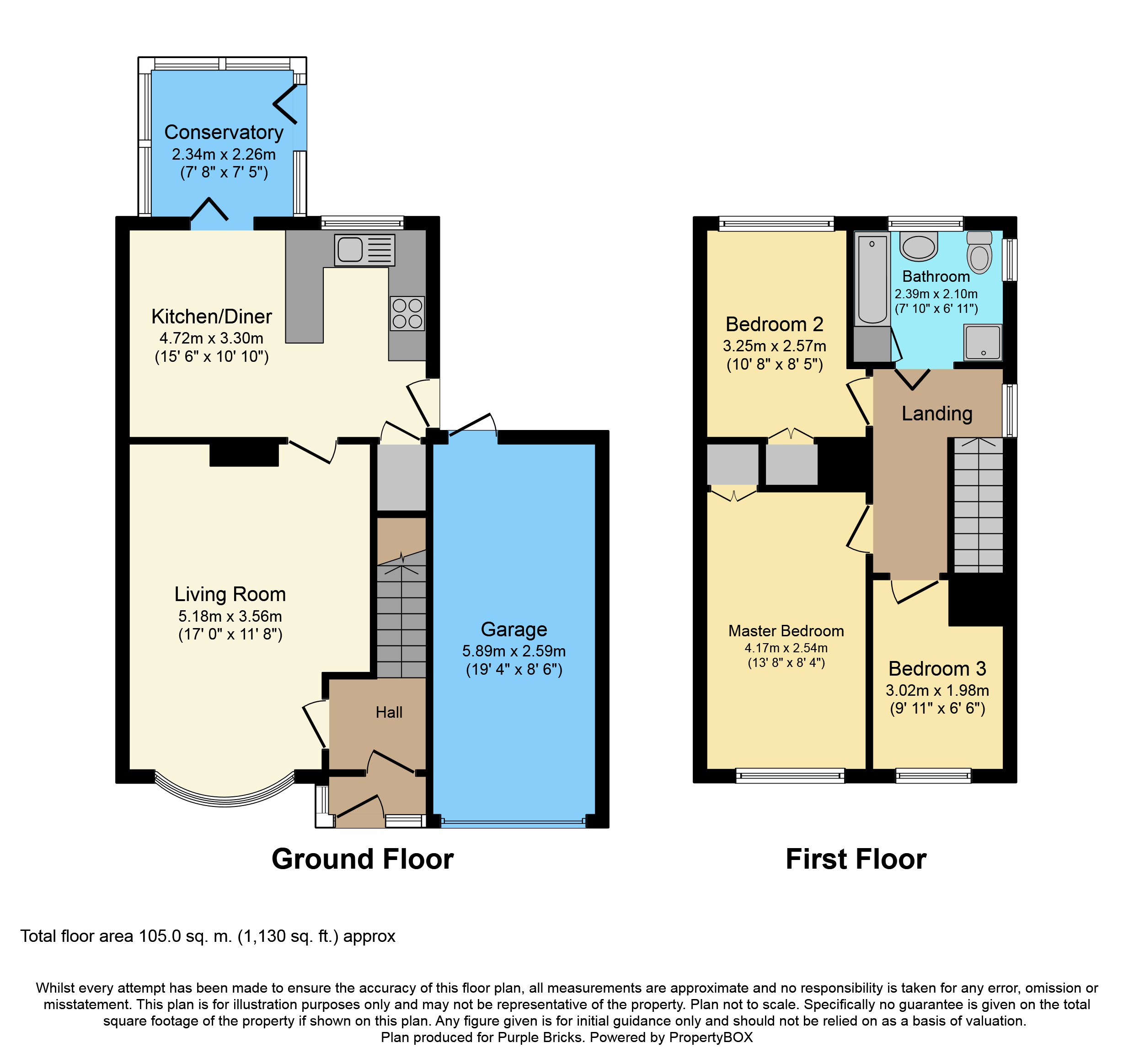Detached house for sale in Coventry CV6, 3 Bedroom
Quick Summary
- Property Type:
- Detached house
- Status:
- For sale
- Price
- £ 250,000
- Beds:
- 3
- Baths:
- 1
- Recepts:
- 1
- County
- West Midlands
- Town
- Coventry
- Outcode
- CV6
- Location
- Foreland Way, Coventry CV6
- Marketed By:
- Purplebricks, Head Office
- Posted
- 2024-04-07
- CV6 Rating:
- More Info?
- Please contact Purplebricks, Head Office on 024 7511 8874 or Request Details
Property Description
** open day 22nd June @ 10.30 - please call or book online! ** do not miss this opportunity! ** no chain! **
A deceptively spacious detached family dwelling situated within a sought after quiet location of Keresley. Offering heaps of potential yet being served with an abundance of amenities an internal inspection is highly recommended to appreciate the sheer accommodation and potential this family dwelling has to offer.
Accommodation briefly comprising porch, entrance hallway, impressive 17 feet long living room with fore views/feature fire surround, spacious 15 feet long kitchen/diner with storage cupboard and an airy conservatory completes the ground floor. First floor boasts three well proportioned bedrooms with master/bedroom benefiting from integrated wardrobes. Four piece family bathroom/w.c completes the first floor. UPVC glazed & warm air duct heating system (both where specified).
Externally this property offers off road parking with direct garage access. To the rear is a delightful garden which is mainly laid to lawn with paved area and side lean to and shed.
Book your appointment online now @ .
Porch
Being single glazed throughout and a single glazed door. Door to:
Entrance Hallway
Having stairs to first floor landing. Door to:
Living Room
17.00max (bay) x 11.08max
Having double glazed bay window to front elevation, feature fire surround and a warm air duct.
Kitchen/Diner
5.06max x 10.10max
Comprising a range of wall, drawer and base units with worktop over space incorporating a stainless steel wash basin, gas cooker plumbing with easy connect tiled splash backs, part vinyl/laminate flooring, extractor, wall mounted boiler system, storage cupboard, warm air duct, double glazed window to rear elevation and a double glazed door to side aspect. Patio door to:
Conservatory
7.08max x 7.05max
Being double glazed throughout, laminate flooring and a sliding patio door giving access to rear gardens.
First Floor Landing
Having double glazed window to side elevation, loft hatch access with drop down ladder and a warm air duct. Doors to:
Master Bedroom
13.08max x 8.05max
Having double glazed window to front elevation, integrated wardrobe and a warm air duct.
Bedroom Two
10.08max x 8.05max
Having double glazed window to rear elevation, integrated wardrobe and a warm air duct.
Bedroom Three
9.11max x 6.06max
Having double glazed window to front elevation and a storage cupboard.
Family Bathroom
Having a four piece suite consisting of a deep panelled bath, enclosed cubical with shower over, pedestal wash basin, low level w.c. Floor to ceiling tiles, vinyl flooring, spacious airing cupboard and an opaque double glazed window to side/rear elevation.
Garage
19.04max x 8.06max
Having up-and-over garage gate, work bench, plumbing facilities for washing machine, single glazed window to rear elevation, lighting and electric points.
Property Location
Marketed by Purplebricks, Head Office
Disclaimer Property descriptions and related information displayed on this page are marketing materials provided by Purplebricks, Head Office. estateagents365.uk does not warrant or accept any responsibility for the accuracy or completeness of the property descriptions or related information provided here and they do not constitute property particulars. Please contact Purplebricks, Head Office for full details and further information.


