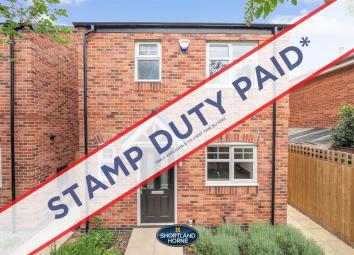Detached house for sale in Coventry CV3, 3 Bedroom
Quick Summary
- Property Type:
- Detached house
- Status:
- For sale
- Price
- £ 240,000
- Beds:
- 3
- Baths:
- 2
- Recepts:
- 1
- County
- West Midlands
- Town
- Coventry
- Outcode
- CV3
- Location
- Sowe Gardens, Princethorpe Way, Binley, Coventry CV3
- Marketed By:
- Shortland Horne
- Posted
- 2024-04-01
- CV3 Rating:
- More Info?
- Please contact Shortland Horne on 024 7688 0022 or Request Details
Property Description
***standard stamp duty and A contribution of up to £750.00 towards legal fees included***
An exciting new development of fifteen two, three and four bedroom homes built to the highest of quality by the award winning o’Flanagan Homes. The site is located in Princethorpe Way, Binley and is ideally positioned close to Walsgrave Hospital, Binley Business Park and within easy reach of the M6 and M69 motorways.
Please note the governments Help to Buy scheme is available on these properties.
Specification.
Kitchens - Individually designed kitchens, Stainless steel electric double oven, Stainless steel chimney cooker hood, 1.5 bowl sink, Integrated fridge / freezer, Integrated dishwasher, LED downlighters
Bathrooms - White sanitaryware with chrome taps, LED downlighters, Shaver point, Chrome heated towel rail, ceramic floor and wall tiles as standard
En-Suite / Shower Room - Chrome shower cubicle with low profile shower tray, Thermostatic shower, LED down lighters, Chrome heated towel rail, Shaver point, Ceramic floor and wall tiles as standard.
Lounge - TV and BT point, fused spur for electric fire
Master Bedroom - T.V. And B.T point, Wardrobes
Bedroom 2 - TV point,
Additional Information - Gas central heating with thermostatic radiators, Porch light fitted to front and rear, Alarms fitted as standard, chrome ironmongery, sockets and switches, pvcu argon filled double glazing, 10 year NHBC certificate Patio and landscaped lawn.
O'Flanagan Homes is a family-run business specialising in building quality homes in the Coventry and Warwickshire area. The o'Flanagan Homes philosophy has always been to build homes rather than houses. That means paying particular attention to the details which are of importance to you. The heritage started when James o'Flanagan started to build homes in Warwickshire in 1949. All o'Flanagan homes come with a 10-year guarantee and have an excellent high-quality finish.
Please note there is a £150 estate charge per annum.
Ground Floor
Living Room (4.650 x 4.65 (15'3" x 15'3"))
Kitchen / Dining Room (4.78 x 3.226 (15'8" x 10'7"))
Hall (5.38 x 1.152m (17'7" x 3'9"))
W/C (1.676 x 0.952 (5'5" x 3'1"))
Utility Room (9.96 x 0.952 (32'8" x 3'1"))
First Floor
Bedroom 1 (4.8 x 2.6 (15'8" x 8'6"))
Bedroom 2 (3.18 x 2.388 (10'5" x 7'10"))
Bedroom 3 (3.85 x 1.95 (12'7" x 6'4"))
Bathroom (2.162 x 1.927 (7'1" x 6'3"))
En-Suite (2.388 x 2.05 (7'10" x 6'8"))
Landing (4.593 x 1.012 (15'0" x 3'3"))
Property Location
Marketed by Shortland Horne
Disclaimer Property descriptions and related information displayed on this page are marketing materials provided by Shortland Horne. estateagents365.uk does not warrant or accept any responsibility for the accuracy or completeness of the property descriptions or related information provided here and they do not constitute property particulars. Please contact Shortland Horne for full details and further information.


