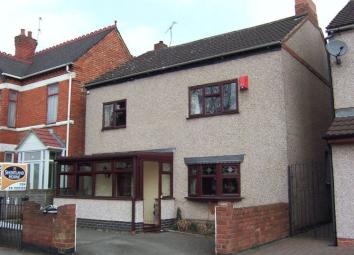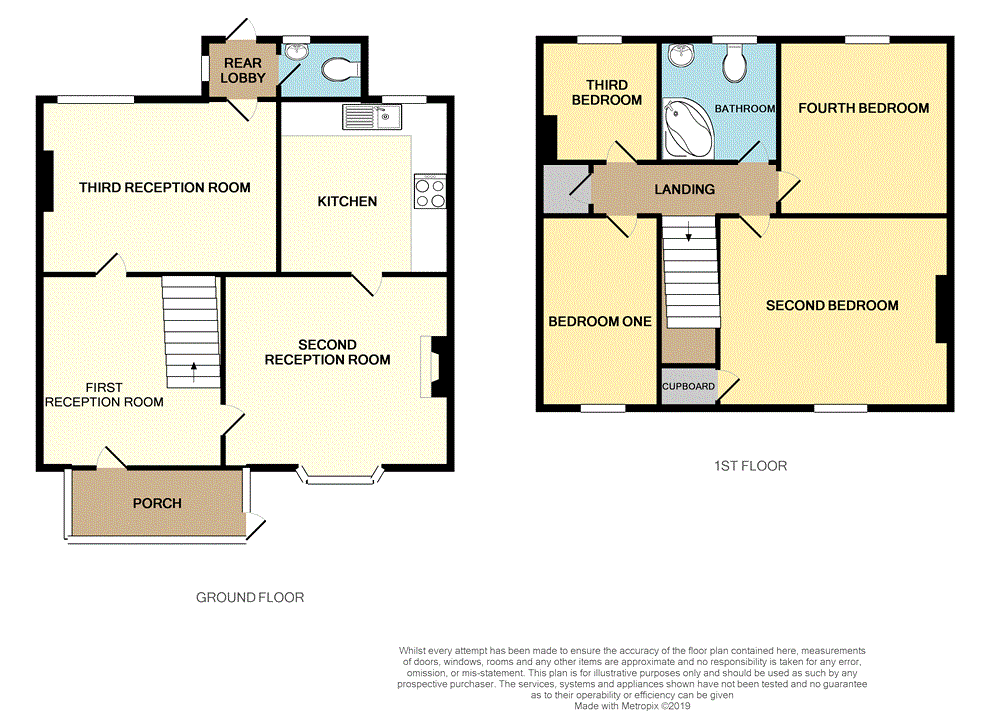Detached house for sale in Coventry CV6, 4 Bedroom
Quick Summary
- Property Type:
- Detached house
- Status:
- For sale
- Price
- £ 199,995
- Beds:
- 4
- Baths:
- 1
- Recepts:
- 3
- County
- West Midlands
- Town
- Coventry
- Outcode
- CV6
- Location
- Sydnall Road, Longford, Coventry, West Midlands CV6
- Marketed By:
- Whitegates
- Posted
- 2024-04-01
- CV6 Rating:
- More Info?
- Please contact Whitegates on 024 7511 9655 or Request Details
Property Description
A spacious, four bedroom detached house with three reception rooms in need of some modernisation. Property overlooks the canal, and benefits from gas central heating, double glazing, a downstairs WC, a garden to the rear and a driveway to the front. Easy access to the M6 & A444. Currently subject to an assured shorthold tenancy agreement, further details on request. EPC rating 55, band D.
Entrance/Approach
Property is fronted by a driveway, with a small area for shrubbery as well. A PVC door provides access to the property.
Porch
UPVC double-glazed windows. Ceramic tile floor covering.
First Reception Room (11' 11" x 6' 10" (3.63m x 2.08m))
A double panel radiator. Stairs providing access to the first floor.
Second Reception Room (12' 0" x 13' 9" (3.66m x 4.2m))
A gas fire place. A double-glazed bay window. A double panel radiator.
Third Reception Room (11' 0" x 13' 1" (3.35m x 4m))
A double glazed window. A double panel radiator.
Kitchen (11' 0" x 10' 9" (3.35m x 3.28m))
An electric oven with gas hob and extractor fan over. A stainless steel sink and drainer with cupboard under. A further range of eye and base level cupboards. A double-glazed window. Ceramic wall tiling to splash back areas. Ceramic tile floor covering.
Rear Porch
A double-glazed window. Plastic tile floor covering.
Downstairs WC
A low flush WC. A wall mounted wash hand basin. An obscured double-glazed window. Floor to ceiling ceramic wall tiling. Plastic tile floor covering.
Landing
Provides access to all bedrooms, the bathroom, a storage cupboard, and the stairs to the ground floor.
Bedroom One (12' 0" x 6' 6" (3.67m x 1.99m))
A double-glazed window. A double panel radiator.
Bedroom Two (12' 0" x 13' 9" (3.65m x 4.2m))
Access to an over stairs storage cupboard. A double-glazed window. A single panel radiator.
Bedroom Three (7' 9" x 6' 6" (2.37m x 1.98m))
A double-glazed window.
Bedroom Four (11' 1" x 10' 5" (3.37m x 3.17m))
A double-glazed window. A single panel radiator.
Bathroom
A corner bath with a timber panel, with an electric shower over and shower curtain. A pedestal wash hand basin. A low flush WC. An obscured double-glazed window. A double panel radiator. Floor to ceiling ceramic wall tiling. Lino floor covering.
Rear Garden
Features a paved area and an area laid to lawn, split by a small picket fence. There is also a large timber shed featured.
Property Location
Marketed by Whitegates
Disclaimer Property descriptions and related information displayed on this page are marketing materials provided by Whitegates. estateagents365.uk does not warrant or accept any responsibility for the accuracy or completeness of the property descriptions or related information provided here and they do not constitute property particulars. Please contact Whitegates for full details and further information.


