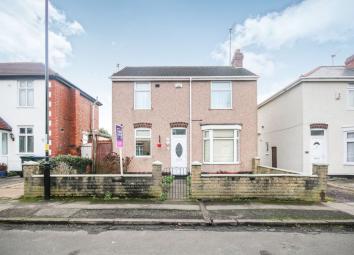Detached house for sale in Coventry CV2, 2 Bedroom
Quick Summary
- Property Type:
- Detached house
- Status:
- For sale
- Price
- £ 170,000
- Beds:
- 2
- Baths:
- 1
- Recepts:
- 1
- County
- West Midlands
- Town
- Coventry
- Outcode
- CV2
- Location
- Newhall Road, Coventry CV2
- Marketed By:
- Purplebricks, Head Office
- Posted
- 2019-05-06
- CV2 Rating:
- More Info?
- Please contact Purplebricks, Head Office on 024 7511 8874 or Request Details
Property Description
** open day 16th February @ 15.30 - please call or book online! ** do not miss this opportunity! ** no chain! **
A well presented, deceptively spacious detached family home situated within a sought after location of Wyken. Tastefully decorated and highly maintained. Ideal for a young family or investment purchase - conveniently located within close proximity to Walsgrave University Hospital an internal inspection is highly recommended to appreciate the accommodation and presentation this family dwelling has to offer.
Accommodation briefly comprising hallway, impressive dual aspect 18 feet long living room with bay window, modern fitted kitchen/dining room with integrated appliances completes the ground floor. First floor boasts two superb double bedrooms and a shower room/w.C. UPVC glazed & gas central heated via combination boiler system.
Externally this property offers fore garden with potential for off road parking (prior relevant planning consents). Detached side garage with shared side entry, delightful rear garden which is mainly laid to lawn with paved patio area and sun terrace.
Book your appointment online now @
Hallway
Having uPVC front door, stairs to first floor landing, laminate flooring and doors to:
Living Room
18.07max (bay) x 11.00max
Having double glazed bay window to front elevation, laminate flooring, two gas central heating radiators and uPVC French doors giving access to rear gardens.
Kitchen/Diner
15.11max x 12.01max
Comprising a modern range of wall, draw and base units with worktop over space incorporating a one/half bowl stainless steel wash basin, four ring gas hob with glass chimney style extractor over, integrated oven, tiled splash backs, laminate flooring, under stair storage, two gas central heating radiators, double glazed windows to front and rear elevations.
First Floor Landing
Having a wall mounted combination boiler system. Doors to:
Master Bedroom
15.11max x 11.00max
Having double glazed windows to front/rear elevations and two gas central heating radiators.
Bedroom Two
11.02max x 9.04max
Having double glazed window to front elevation, store cupboard and a gas central heating radiator.
Shower Room
Having enclosed cubical with shower over, pedestal wash basin, low level w.C, tiled splash backs, vinyl flooring, gas central heating radiator and an opaque double glazed window to rear elevation.
Property Location
Marketed by Purplebricks, Head Office
Disclaimer Property descriptions and related information displayed on this page are marketing materials provided by Purplebricks, Head Office. estateagents365.uk does not warrant or accept any responsibility for the accuracy or completeness of the property descriptions or related information provided here and they do not constitute property particulars. Please contact Purplebricks, Head Office for full details and further information.


