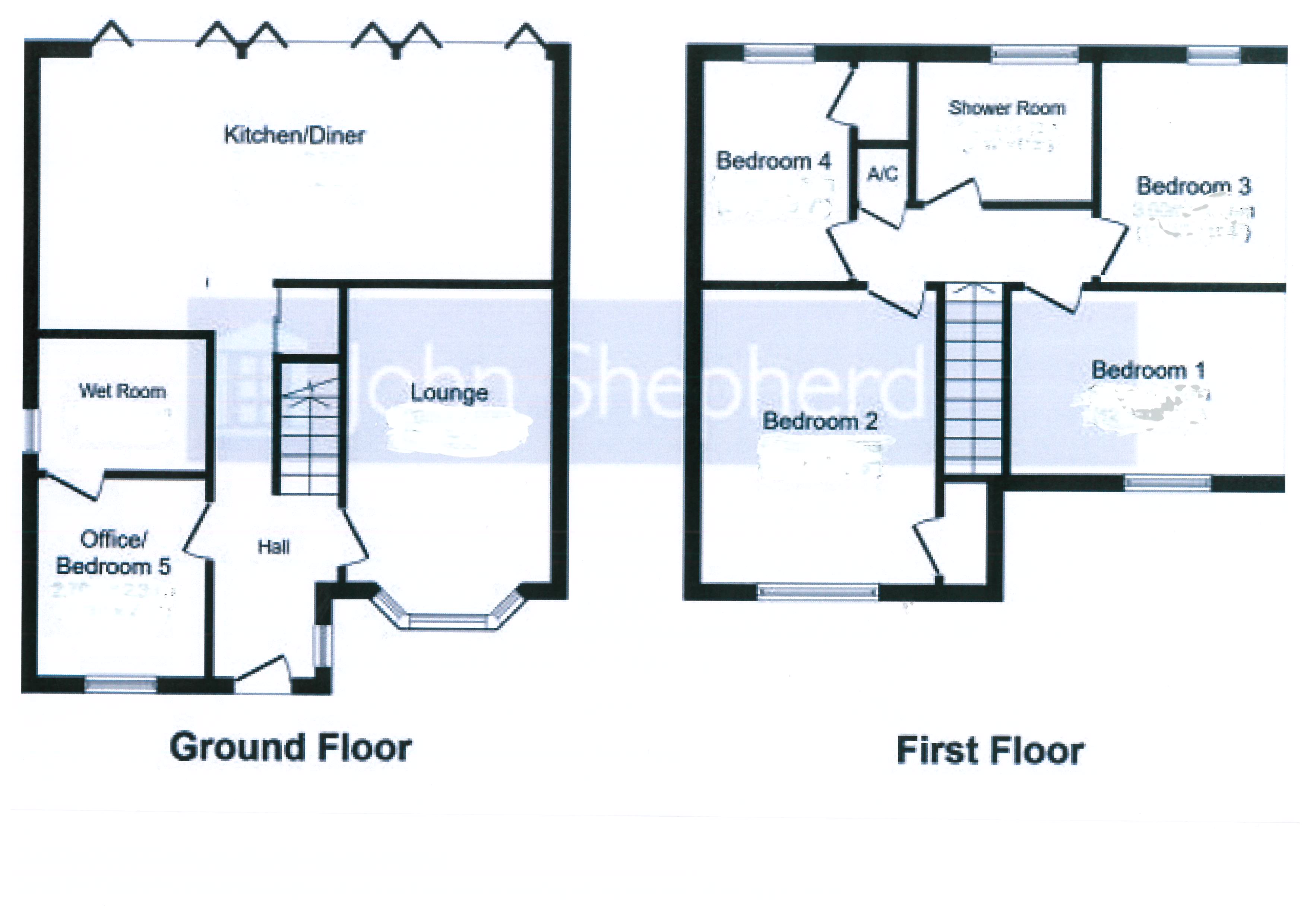Detached house for sale in Coventry CV7, 4 Bedroom
Quick Summary
- Property Type:
- Detached house
- Status:
- For sale
- Price
- £ 485,000
- Beds:
- 4
- Baths:
- 2
- Recepts:
- 2
- County
- West Midlands
- Town
- Coventry
- Outcode
- CV7
- Location
- Dale Meadow Close, Balsall Common, Coventry CV7
- Marketed By:
- Atkinson Stilgoe - Balsall Common
- Posted
- 2019-01-03
- CV7 Rating:
- More Info?
- Please contact Atkinson Stilgoe - Balsall Common on 01676 545000 or Request Details
Property Description
Summary
Comprising of entrance hall, guest cloakroom/wet room, study/family room currently used as fifth bedroom, lounge, living/dining kitchen, four bedrooms, family shower room, block paved driveway, enclosed rear garden.
Description
A modern detached four bedroom property situated in sought after location within walking distance of local outstanding academy primary school. Finished to a high specification. Briefly comprising of entrance hall, guest cloakroom/wet room, fabulous living/dining kitchen with bi-fold doors and log burner, lounge, four bedrooms and family shower room. No upward chain.
Approach
Front door leading through to entrance hall.
Entrance Hall
Having wood effect flooring, uPVC double glazed window to the side, vertical radiator, coving to ceiling, contemporary glass and oak staircase rising to the first floor landing, understairs storage cupboard.
Guest Cloakroom / Wet Room
Fitted with low level WC, wash hand basin with mixer tap fitted into vanity unit, mains shower with twin heads, radiator, two obscure glazed windows to the side, further Jack and Jill door leading through to study/family room.
Study / Family Room 11' 8" Including Wardrobe x 7' 3" ( 3.56m Including Wardrobe x 2.21m )
Currently used as bedroom, window to the front, built in wardrobe providing hanging and shelving space, radiator.
Lounge 16' 8" Into Bay x 11' 8" ( 5.08m Into Bay x 3.56m )
Bay window to the front, coving to ceiling, radiator, wall mounted contemporary feature fire.
Living / Dining Kitchen 24' 9" x 21' 6" Maximum ( 7.54m x 6.55m Maximum )
Fabulous fitted and modernised kitchen comprising of grey contemporary style gloss fronted units incorporating larder unit, large central island with breakfast bar, pull out recycle bin, deep pan drawer units, Siemens induction hob, double electric Siemens oven and steamer, further Siemens oven with integrated microwave, built in larder fridge and separate larder freezer, wood effect flooring, one and a half Franke sink and drainer unit with mixer tap, built in washing machine and tumble dryer, dishwasher, ceiling downlighters, wall mounted TV aerial point, log fire effect gas burner, bi-fold doors to the rear overlooking and leading to garden, large roof light, vertical radiator.
First Floor Landing
Staircase rising from the hallway, loft hatch giving access to roof space, built in airing cupboard housing the Vaillant central heating boiler.
Master Bedroom 12' Including Wardrobes x 11' 6" ( 3.66m Including Wardrobes x 3.51m )
Built in wardrobes providing hanging and shelving space, dressing table and drawer unit, radiator, window to the front, wall mounted TV aerial point.
Bedroom Two 10' 9" x 11' 6" Maximum ( 3.28m x 3.51m Maximum )
Window to the front, radiator, TV aerial point, single built in wardrobe providing hanging and shelving space.
Bedroom Three 9' 6" x 6' 10" ( 2.90m x 2.08m )
Window to the rear overlooking garden, radiator, TV aerial point, single built in wardrobe providing hanging and shelving space.
Bedroom Four 8' 7" x 9' ( 2.62m x 2.74m )
Window to the rear, built in double wardrobes providing hanging and shelving space, radiator.
Family Shower Room
Fitted with a white suite comprising of double walk in shower cubicle with mains shower fitted, low level WC, wash hand basin with mixer tap fitted into vanity unit, full ceramic tiling, ceiling downlighters, obscure glazed window to the rear, heated towel rail.
Front Of The Property
Block paved driveway providing off road parking, lawned garden to the side, gated side access leading to rear garden.
Enclosed Rear Garden
Laid to lawn with raised decking area.
1. Money laundering regulations - Intending purchasers will be asked to produce identification documentation at a later stage and we would ask for your co-operation in order that there will be no delay in agreeing the sale.
2: These particulars do not constitute part or all of an offer or contract.
3: The measurements indicated are supplied for guidance only and as such must be considered incorrect.
4: Potential buyers are advised to recheck the measurements before committing to any expense.
5: Connells has not tested any apparatus, equipment, fixtures, fittings or services and it is the buyers interests to check the working condition of any appliances.
6: Connells has not sought to verify the legal title of the property and the buyers must obtain verification from their solicitor.
Property Location
Marketed by Atkinson Stilgoe - Balsall Common
Disclaimer Property descriptions and related information displayed on this page are marketing materials provided by Atkinson Stilgoe - Balsall Common. estateagents365.uk does not warrant or accept any responsibility for the accuracy or completeness of the property descriptions or related information provided here and they do not constitute property particulars. Please contact Atkinson Stilgoe - Balsall Common for full details and further information.


