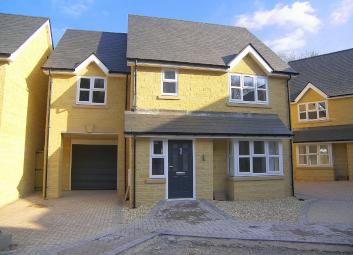Detached house for sale in Corsham SN13, 3 Bedroom
Quick Summary
- Property Type:
- Detached house
- Status:
- For sale
- Price
- £ 379,950
- Beds:
- 3
- County
- Wiltshire
- Town
- Corsham
- Outcode
- SN13
- Location
- Westwells Road, Neston, Corsham SN13
- Marketed By:
- David Ingram Residential
- Posted
- 2019-04-06
- SN13 Rating:
- More Info?
- Please contact David Ingram Residential on 01249 799982 or Request Details
Property Description
**********show home now open**************
Neston Gardens is an exclusive development of just 10 high quality 3 and 4 bedroom homes built to an exceptionally high specification, nestled within the Wiltshire countryside between the charming historic market town of Corsham and the beautiful village of Neston.
Elm House offers light & airy living spaces throughout, with the focal point being a stunning 19ft open plan kitchen/dining/family room with stylish bi-fold doors opening on to the spacious garden which has been graded and turfed to provide a large lawn and bespoke paved patio. The kitchen has been finished to a supreme specification with 'Minerva' composite stone work surfaces and 'Bosch' appliances including brushed steel eye-level double oven, brushed steel five ring gas hob, integrated dishwasher & integrated fridge/freezer. Sublime oak and glass doors open into the spacious bay window living room, measuring 14'9 x 11'6 (4.5m x 3.5m).
Upstairs, there are three spacious double bedrooms, with the master suite having a glorious en-suite shower room fitted with luxurious 'Vitra' sanitary ware and 'Hansgrohe' taps and showers including a waterfall shower head, and beautiful ceramic tiles. The family bathroom is fitted to the same exquisite standard, and also has vanity unit storage.
Externally the garage is fully insulated and plastered, with an electric up and over door to the front and a privacy door and window to the rear. It has power and light and is pre-wired for a car charging port. There are also 1.1kw solar panels fitted to the rear side of the roof.
Further benefits include:
2 year developers warranty and 10 year labc warranty.
Gas central heating from an 'Ideal' high efficiency boiler.
Wiring for TV, dab radio, satellite, and Cat 6 internet connection to all bedrooms.
Pre-wired for fttc superfast broadband (60-80mbps)
3 double sockets to all bedrooms, including usb charging points.
Electrical fire spur to living room
LED strip lighting to kitchen units.
Downlighters to kitchen, dining room, bathroom & en-suite.
Shaver points to bathroom and en-suite.
External lighting to front and rear.
Outside taps to front and rear.
External electrical point to rear garden.
Situation & Location:
Neston is a popular village situated approximately one mile from Corsham and offers an excellent range of local amenities including a primary school, church, public house and village hall, whilst the nearby Neston Farm Park has a farm shop with home produce and café.
The picturesque and historic market town of Corsham provides a further range of amenities including supermarket, an interesting range of independent shops, restaurants, public houses, and doctors surgery. The Pound Arts Centre provides Corsham's cultural hub, whilst the Springfield Campus offers a library, café and a wide range of sporting activities with gym facilities and swimming pool.
Corsham has a number of highly regarded schools, with higher education offered by Bath College, Wiltshire College, and universities in Bath and Bristol.
More comprehensive facilities can be found at Chippenham c.6 miles and the World Heritage City of Bath c.9 miles. Both offer a high speed rail service to London, Paddington and the M4 motorway junctions 17 & 18 for London and Bristol are within easy access.
Full specification on our traditionally built homes-
Kitchen & Appliances:
Luxury kitchens, with soft close doors and drawers
LED strip lighting to kitchen wall units
High quality composite stone worktops, with upstand and window sill
Glass splashback
Bosch built in double oven and 5 ring gas hob, both finished in brushed steel
Bosch integrated dishwasher
Integrated fridge freezer
Bi-fold doors to kitchen / dining / family room
Decoration & Joinery:
Internal oak doors & oak handrail to stairs
Internal walls to be finished in soft white matt emulsion
Internal woodwork to be finished in white eggshell
Bathroom & En-suite:
High quality white Vitra sanitaryware
Hansgrohe taps & showers
Ceramic wall tiles
Chrome towel rails
Electrical & Plumbing:
Ideal Boiler
Wired for TV, dab radio, satellite, and cat 6 internet connection to all bedrooms
Shaver points to bathrooms and en-suite
External lighting to front and rear
Downlighters to kitchen, dining room, bathroom & en-suite
LED strip lighting to kitchen wall units
3 double sockets to all bedrooms, including one with usb charging point
Electrical fire spur to living room
1.1kw solar panels
Wired for car charging point to garage
fttc superfast broadband (60-80mbps)
Gardens:
Rear garden – graded and turfed
Outside taps to front and rear
Electrical point to rear garden
Safety & Security:
Carbon monoxide detector, smoke detectors and heat detectors
Smoke alarms to hall and landing
External lighting to front & rear
Property Location
Marketed by David Ingram Residential
Disclaimer Property descriptions and related information displayed on this page are marketing materials provided by David Ingram Residential. estateagents365.uk does not warrant or accept any responsibility for the accuracy or completeness of the property descriptions or related information provided here and they do not constitute property particulars. Please contact David Ingram Residential for full details and further information.


