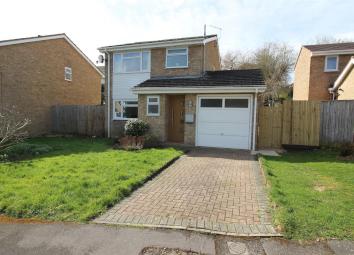Detached house for sale in Corsham SN13, 3 Bedroom
Quick Summary
- Property Type:
- Detached house
- Status:
- For sale
- Price
- £ 330,000
- Beds:
- 3
- Baths:
- 1
- Recepts:
- 2
- County
- Wiltshire
- Town
- Corsham
- Outcode
- SN13
- Location
- Brakspear Drive, Corsham SN13
- Marketed By:
- Atwell Martin
- Posted
- 2024-04-01
- SN13 Rating:
- More Info?
- Please contact Atwell Martin on 01249 704142 or Request Details
Property Description
A well presented three bedroom family home with garage and generous gardens, located in this popular cul-de-sac, within walking distance of Schools and Corsham's picturesque high street. The light and airy accommodation comprises; entrance hall, cloakroom, sitting room, dining room and kitchen to the ground floor. The first floor provides; master bedroom, two further bedrooms and family bathroom. Externally there is an attached single garage, off road driveway parking, front and generous rear gardens. No Onward Chain.
Situation
Corsham is a pretty and historic small town some 8 miles North East of the Georgian City of Bath. The town centre has a wealth of beautiful and historic buildings dating from the 16th Century and provides a variety of shopping facilities, primary and secondary schools, doctors, dentist, library, and a variety of public houses. Corsham is well placed for access to the M4 motorway network and within easy commuting distance of Bath, Bristol and Swindon. Rail services are available at Bath and Chippenham providing services to London Paddington.
Accommodation
With approximate measurements the accommodation comprises:
Entrance Hall
With upvc double glazed door to front, door to cloakroom and sitting room, carpeted stairs rising to the first floor landing.
Cloakroom
Upvc double glazed window to front, refitted two piece suite comprising; low level w/c and vanity wash hand basin with tiled splash back, chrome fittings, radiator, tiled floor.
Sitting Room (4.19m x 3.68m (13'9" x 12'1"))
With upvc double glazed window to front, open to dining room, radiator, carpeted flooring.
Dining Room (2.77m x 2.21m (9'1" x 7'3"))
With upvc double glazed french doors and side lights to rear, open to kitchen, radiator, carpeted flooring.
Kitchen (2.82m x 2.77m (9'3" x 9'1"))
With upvc double glazed window to rear, open to dining room, refitted kitchen offering a matching range of wall, base and display units, one and a half bowl sink drainer inset to work surfaces with breakfast bar, part tiled, space for electric oven & hob, stainless steel cooker hood over, integral dishwasher, space for fridge freezer, built-in pantry cupboard, large under stairs storage cupboard, tiled flooring.
First Floor Landing
With carpeted stairs rising from the entrance hall, upvc double glazed window to side, built-in airing cupboard, access to loft space, doors to...
Master Bedroom (3.63m x 3.10m (11'11" x 10'2"))
With upvc double glazed window to front, radiator, carpeted.
Second Bedroom (3.53m x 2.64m (11'7" x 8'8"))
With upvc double glazed window to rear, radiator, carpeted.
Third Bedroom (2.57m x 2.41m (8'5" x 7'11"))
With upvc double glazed window to rear, radiator, carpeted.
Family Bathroom (1.93m x 1.65m (6'4" x 5'5"))
With obscured upvc double glazed window to front, refitted with a three piece white suite comprising; bath with shower over, vanity wash hand basin and low level w/c, all with chrome fittings, part tiling, chrome heated towel rail, vinyl flooring.
Externally
Front Garden
The front garden is mainly laid to lawn with mature tree, path to front door and gates access to into the rear garden.
Rear Garden
The generous rear garden has been landscaped to provide a large patio area, lawn area, mature shrubs, timber shed, outside tap.
Single Garage & Driveway Parking (5.51m x 2.62m (18'1" x 8'7"))
Attached garage with single up and over electric door to front, door to rear, utility area offers space for and automatic washing machine, stainless steel sink / drainer and wall and base units, power and light, eaves storage.
Property Location
Marketed by Atwell Martin
Disclaimer Property descriptions and related information displayed on this page are marketing materials provided by Atwell Martin. estateagents365.uk does not warrant or accept any responsibility for the accuracy or completeness of the property descriptions or related information provided here and they do not constitute property particulars. Please contact Atwell Martin for full details and further information.


