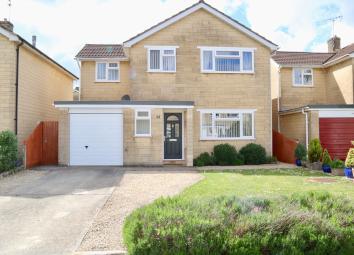Detached house for sale in Corsham SN13, 4 Bedroom
Quick Summary
- Property Type:
- Detached house
- Status:
- For sale
- Price
- £ 375,000
- Beds:
- 4
- Baths:
- 1
- Recepts:
- 2
- County
- Wiltshire
- Town
- Corsham
- Outcode
- SN13
- Location
- Kirby Road, Corsham SN13
- Marketed By:
- Complete Estate Agents
- Posted
- 2024-04-01
- SN13 Rating:
- More Info?
- Please contact Complete Estate Agents on 01249 799989 or Request Details
Property Description
Copy and paste this link into your browser for the property video:
Kirby Road is a popular and small residential cul-de-sac placed well for all of Corsham’s delights. Within walking distance to the historic high street, schools, doctors/dentists and Springfield Leisure Centre and a delightful choice of restaurants and independent shops are just a few minutes’ walk away. Bath and Chippenham are also within easy reach as is J17 of the M4 with its links to Bristol, Wales, Swindon and London.
This is a delightful family home, well presented and extended to include a separate Utility Room with further potential for extensions (subject to the usual planning consents). Additional benefits include a re-fitted cloakroom, up-graded electrics, double glazing, a new front door, water softener, Worcester-Bosch System Boiler fitted 2018 and a westerly facing rear garden.
Entry into this home is via the front door opening onto a welcoming Reception Hallway. Here you will find stairs that lead to the first floor with a handy storage cupboard beneath and the ground floor Cloakroom.
The Sitting Room is a light and bright room with a central feature gas fire. Double doors open to the Dining Room which has views across the rear garden and a return door to the Kitchen.
The Kitchen is modern by design and fitted with range of wall and base units. The Fridge/Freezer and a Dishwasher are integrated and there is also a gas hob with an electric oven below. An opening gives access to the separate Utility Room; fitted with further wall and base units as well as having an integrated Washing Machine. A door leads to the rear garden and there is also a personal door into the Garage.
The first-floor landing has a Linen Cupboard and doors accessing all rooms. There are three double bedrooms (Bedroom 1 with built in wardrobes) and a fourth single bedroom which can also be used as a home office. The Family Bathroom is fitted with white suite that comprises a wash hand basin, w/c and a panelled bath with shower over.
Externally the Rear Garden is designed for ease of maintenance and comfortable enjoyment. A decking area provides areas for barbequing/seating, a storage shed and there is also gated pedestrian access to the front.
The Front Garden is also laid to lawn with an outside tap and Driveway Parking for two cars. The Garage has a re-fitted (insulated) roller door, power and light with space for extra white goods.
Due to the location and presentation of this home, viewings are very much advised.
Property Location
Marketed by Complete Estate Agents
Disclaimer Property descriptions and related information displayed on this page are marketing materials provided by Complete Estate Agents. estateagents365.uk does not warrant or accept any responsibility for the accuracy or completeness of the property descriptions or related information provided here and they do not constitute property particulars. Please contact Complete Estate Agents for full details and further information.


