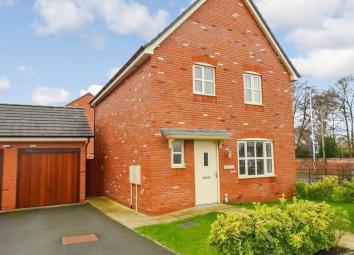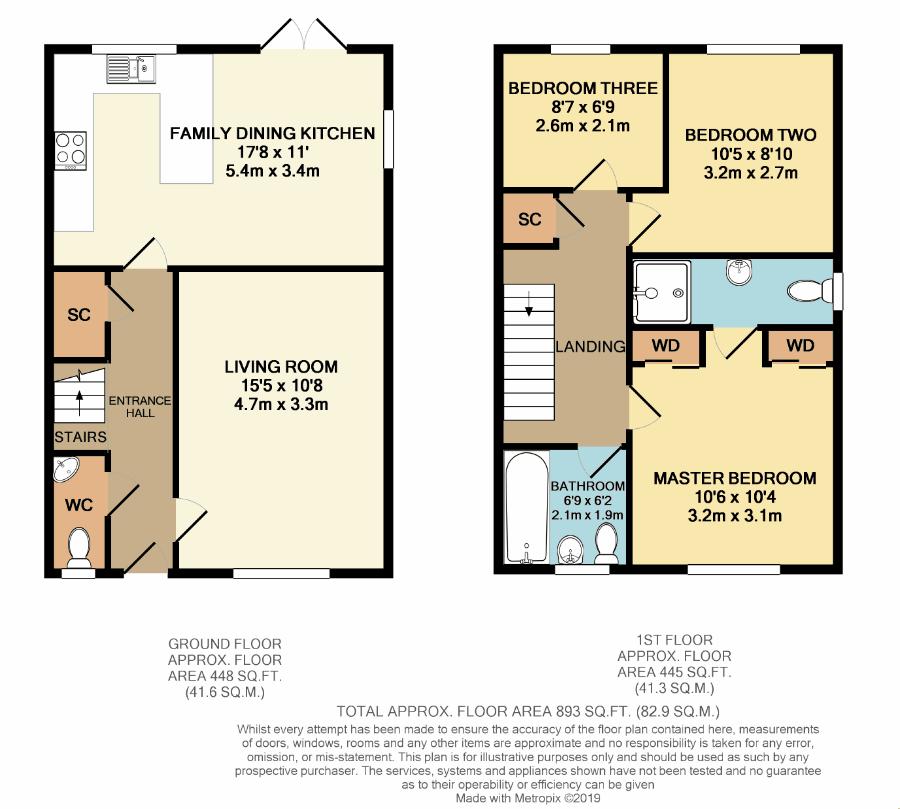Detached house for sale in Congleton CW12, 3 Bedroom
Quick Summary
- Property Type:
- Detached house
- Status:
- For sale
- Price
- £ 239,950
- Beds:
- 3
- Baths:
- 2
- Recepts:
- 2
- County
- Cheshire
- Town
- Congleton
- Outcode
- CW12
- Location
- Campion Place, Astbury, Congleton, Cheshire CW12
- Marketed By:
- Whittaker & Biggs
- Posted
- 2024-04-28
- CW12 Rating:
- More Info?
- Please contact Whittaker & Biggs on 01260 221120 or Request Details
Property Description
***no onward chain.....Part exchange considered***make us an offer!***
Found within the highly sought after area of Astbury and and set on a popular development this well presented detached family home comes to the market with no onward chain. Modern accommodation offering three bedrooms, a separate living room, an open plan family dining kitchen with stylish fittings which include a full range of built in appliances, and French Doors which give access to the rear garden. The entrance hall has a handy built in storage cupboard and a cloakroom w.C for convenience, With three bedrooms to the first floor, an en suite shower room and a main family bathroom. Outside the property has a driveway which provides ample parking, gardens to both the front and rear, and a single garage which is ideal for storage or parking.
Entrance Hall
Front door with an obscured double glazed window, radiator, stairway to the first floor with an open spindle balustrade and a built in under stairs storage cupboard.
Cloakroom WC
Fitted with a modern white two piece suite comprising pedestal wash hand basin with splash back tiling and a low level wc. Front aspect obscured double glazed window, radiator with thermostat, wood effect laminate flooring.
Living Room (15' 5'' x 10' 8'' (4.70m x 3.25m))
With a front aspect double glazed window, radiator with thermostat control, TV aerial point, telephone point.
Dining Kitchen (17' 8'' x 11' 0'' (5.38m x 3.35m))
Fitted with a modern range of wall mounted and base level units with dark slate effect work top surfaces incorporating a one and a half bowl stainless steel sink and drainer. With a range of built in appliances including a stainless steel oven and grill having a four ring halogen hob with an extractor fan and lighting over. Built in fridge freezer, built in dishwasher and washing machine. Double glazed windows to the rear and side, and French Doors giving access to the garden. Concieled gas boiler, two radiators with thermostats, power points, TV aerial point, spot down lighting.
First Floor Landing
With an open spindle balustrade, loft access, power points, built in storage cupboard.
Master Bedroom (10' 6'' x 10' 4'' (3.20m x 3.15m))
With a front aspect double glazed window, radiator with thermostat control, power points, TV aerial point, telephone point. Two built in wardrobes with mirror fronted sliding doors, having hanging rails and storage shelving.
En-Suite
Fitted with a modern white three piece suite comprising tiled shower cubical with a wall mounted electric shower and sliding doors, pedestal wash hand basin and a low level w.C. Splash back tiling, mosaic style tiled effect flooring, radiator with thermostat, obscured double glazed window. Spot lighting and an extractor fan.
Bedroom Two (10' 5'' x 8' 10'' (3.17m x 2.69m))
With a rear aspect double glazed window, radiator with thermostat, power points.
Bedroom Three (8' 7'' x 6' 9'' (2.61m x 2.06m))
With a rear aspect double glazed window, radiator with thermostat, power points.
Family Bathroom (6' 9'' x 6' 2'' (2.06m x 1.88m))
Fitted with a modern white three piece suite comprising panel bath, pedestal wash hand basin and a low level w.C. Part tiled walls, wood effect flooring, radiator with thermostat, obscured double glazed window, spot lighting and an extractor fan.
Externally
The front of the property has a lawned garden with hedgerow borders and a paved pathway to the front door. The driveway provides ample off the road parking which leads to the single garage. The rear has an enclosed garden which is mainly laid to lawn with fenced borders, a paved patio seating area and walkways, with the pathway continuing to the side with gated access. Outside lighting, garden water tap.
Property Location
Marketed by Whittaker & Biggs
Disclaimer Property descriptions and related information displayed on this page are marketing materials provided by Whittaker & Biggs. estateagents365.uk does not warrant or accept any responsibility for the accuracy or completeness of the property descriptions or related information provided here and they do not constitute property particulars. Please contact Whittaker & Biggs for full details and further information.


