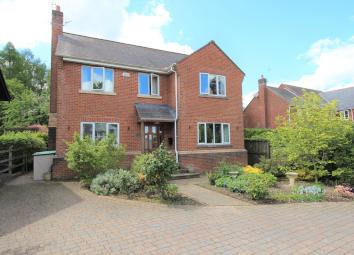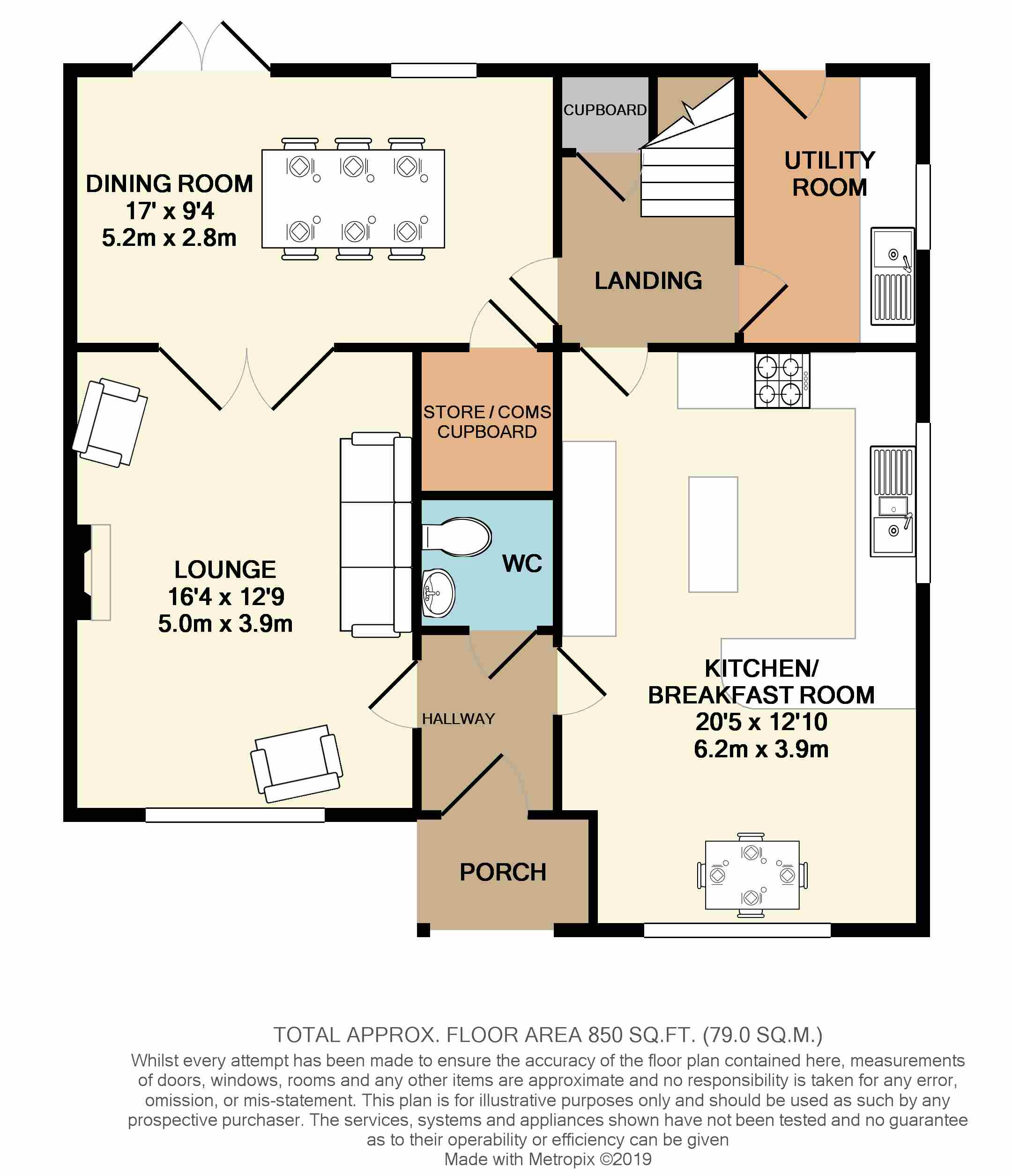Detached house for sale in Coleford GL16, 5 Bedroom
Quick Summary
- Property Type:
- Detached house
- Status:
- For sale
- Price
- £ 420,000
- Beds:
- 5
- Baths:
- 4
- Recepts:
- 2
- County
- Gloucestershire
- Town
- Coleford
- Outcode
- GL16
- Location
- Woodland Road, Christchurch, Coleford GL16
- Marketed By:
- YOPA
- Posted
- 2024-04-01
- GL16 Rating:
- More Info?
- Please contact YOPA on 01322 584475 or Request Details
Property Description
Yopa are pleased to offer spacious five bedroom modern family house for sale.
Located in Christchurch, near Berry Hill and Coleford in the beautiful Forest of Dean, an area of outstanding natural beauty, this spacious and modern property offers excellent accommodation spread over three floors.
On the ground floor and at the heart of this property, is an exceptional 20' kitchen with breakfast area where the luxury & high specification kitchen has a full range of integrated appliances, and there is also a separate utility room. The generous lounge has a feature fireplace and double oak doors take you to the adjacent dining room, which also has double patio doors opening to the patio & rear garden.
Taking the oak staircase to the 1st floor you will find; the master bedroom with en-suite bathroom, a second double bedroom which also enjoys it's own en-suite bathroom, a third double bedroom and a forth bedroom which is currently used as a study / home office. The family bathroom completes the accommodation on this floor.
The second oak staircase rises to the top floor, where there is a truly versatile top bedroom suite, again with it's own en-suite bathroom.
At the front of the property is a block paved driveway providing off road parking for a number of cars and a turning area, and leads up to the detached double garage. Behind the property is an enclosed rear garden with patio area and garden.
The property is offered for sale freehold, and viewing is by appointment
Further details:
Entrance Hall
Entering via a front porch through the main front door into the hallway, with doors to the lounge, kitchen and cloakroom, tiled flooring.
Lounge 4.98 x 3.58m (16'4 x 12'9)
Spacious lounge with feature fireplace, picture window to the front aspect, large double oak doors opening to the dining room, tiled flooring with under floor heating.
Dining Room 5.18 x 2.83m (17'0 x 9'4)
Generous dining room with double patio doors opening to the patio and rear garden, door to walk-in store cupboard, door to rear hallway and kitchen, tiled flooring with under floor heating.
Kitchen & Breakfast Room 6.22 x 3.89m (20'5 x 12'10)
Always the heart of the house, this excellent & high specification kitchen really delivers. The luxury kitchen boasts a full range built-in appliance and high quality fitted cupboards. At the front of the kitchen is a secondary dining / breakfast area with a picture window to the front aspect. At the rear of the kitchen is a separate utility room.
Utility Room
Separate utility room with plumbing for the washing machine & tumble dryer, fitted cupboards with worktop over and stainless steel sink, rear door to the rear garden, window to the side aspect, wall mounted recently updated gas boiler.
Cloakroom / Toilet
Useful ground floor cloakroom / toilet with wash hand basin, toilet and coat rack.
1st Floor
Landing
Taking the real oak staircase from the ground floor to the first floor landing, with door to the master bedroom, bedrooms 2,3 & 4 / home office and the family bathroom, window to the rear aspect, further oak staircase to the top floor, fitted carpets.
Master Bedroom 6.10 x 3.66m max (20'0 x 12'0)
Large master bedroom with en-suite bathroom, multiple built-in wardrobes, window to the front aspect, fitted carpets.
En-suite Bathroom
Luxury master en-suite bathroom comprising of corner shower enclosure was hand basin, toilet, heated towel rail, window to the side aspect.
Bedroom Two 4.25 x 2.97m max (13'11 x 9'8)
Second double bedroom, again with it's own en-suite bathroom, window to the front aspect, fitted carpets.
En-suite Bathroom
En-suite bathroom comprising of corner shower enclosure, wash hand basin, toilet.
Bedroom Three 4.24 x 2.45m (13'11 x 8'0)
Double bedroom with window to the front aspect, fitted carpets.
Bedroom Four / Study 2.76 x 2.42m (9'1 x 8'0)
Good size single bedroom which is currently used as a study / home office, walk-in wardrobe / cupboard, window to the rear aspect, fitted carpets.
2nd Floor
Taking the second oak staircase from the 1st floor landing to the top floor landing with velux window to the rear aspect, fitted carpets.
Bedroom Five 5.27 x 3.85m (17'3 x 12'7)
This large 17' open plan bedroom is a truly versatile space, and also enjoys it's own en-suite bathroom, velux window to the rear aspect.
En-suite Bathroom
Top floor em-suite bathroom comprising of walk-in shower enclosure wash hand basin, toilet.
EPC band: D
Property Location
Marketed by YOPA
Disclaimer Property descriptions and related information displayed on this page are marketing materials provided by YOPA. estateagents365.uk does not warrant or accept any responsibility for the accuracy or completeness of the property descriptions or related information provided here and they do not constitute property particulars. Please contact YOPA for full details and further information.


