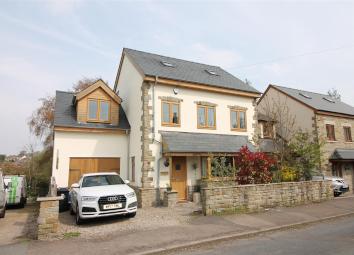Detached house for sale in Coleford GL16, 4 Bedroom
Quick Summary
- Property Type:
- Detached house
- Status:
- For sale
- Price
- £ 334,950
- Beds:
- 4
- Baths:
- 2
- Recepts:
- 1
- County
- Gloucestershire
- Town
- Coleford
- Outcode
- GL16
- Location
- Bowens Hill Road, Coleford GL16
- Marketed By:
- Steve Gooch
- Posted
- 2024-04-01
- GL16 Rating:
- More Info?
- Please contact Steve Gooch on 01594 447002 or Request Details
Property Description
Steve gooch estate agents are delighted to offer for sale this four bedroom detached family home arranged over three floors situated in a popular edge of town location, benefiting from having versatile accommodation throughout, off road parking, enclosed gardens and being offered with no onward chain.
The property is accessed via a wood effect upvc obscure glazed panel door giving access into:
Entrance Hall
Stairs lead to the first floor, ceiling light, power points, single radiator, central heating thermostat controls, under stairs storage, laminate flooring, side aspect wood grain upvc double glazed window. Solid oak door into:
Cloakroom
White suite comprising close coupled W.C, vanity unit with built in wash hand basin, tiled splash back, single radiator, extractor fan, laminate flooring, ceiling light.
Kitchen/Dining/Living Room (6.53m x 6.10m (21'05 x 20'00 ))
(L Shaped)
Kitchen Area
One and a half bowl stainless steel sink unit with flexible mixer tap over, granite worktop with drainer, four ring induction hob with filter hood over, built in electric oven and microwave, integrated dishwasher, range of base and wall mounted units, power points, inset ceiling spot lights, tiled flooring, base lighting, two feature upright double radiators.
Dining/Living Area
Inset ceiling spot lights, power points, TV point, front aspect wood grain upvc double glazed window. Rear aspect upvc wood grain effect double glazed panel doors leading out to the rear garden.
From the entrance hall, stairs lead to the first floor:
Landing
Ceiling light, power points, single radiator, front aspect wood grain upvc double glazed window. Oak door into:
Bedroom 1 (4.06m x 3.33m (13'04 x 10'11))
Ceiling light, power points, single radiator, TV point, two front aspect wood grain upvc double glazed windows. Opening into:
Dressing Room (3.07m x 1.63m (10'01 x 5'04))
Ceiling light, hanging rail space, single radiator.
Lounge/Bedroom 4 (5.31m x 3.10m (17'05 x 10'02))
Ceiling light, feature fireplace with wall mounted electric fire and wooden lintel over, power points, double radiator, front aspect wood grain upvc double glaze window.
Bathroom
White suite comprising of a modern free standing bath with freestanding waterfall tap over and shower attachment, vanity unit with wash hand basin, close coupled W.C, separate double shower cubicle with drencher head and standard head fitted, heated towel radiator, fully tiled high gloss tiles, floor lighting, speaker system, single radiator, rear aspect obscure wood grain upvc double glazed window.
From the landing, stairs continue to the second floor:
Second Floor Landing
Access to roof space with drop down roof ladder, central heating thermostat controls, power points, single radiator. Door into:
Bedroom 2 (4.83m x 3.20m (15'10 x 10'06))
Ceiling light, two rear aspect Velux style rooflights, power points, single radiator.
Bedroom 3 (3.86m x 3.18m (12'08 x 10'05))
Ceiling light, front aspect Velux style roof light, power points, single radiator.
Bathroom
Enclosed shower cubicle with power shower fitted, inset ceiling spot lights, extractor fan, close coupled W.C, vanity unit with glass wash hand basin, single radiator, fully tiled.
Outside
The property is accessed via a gravelled driveway suitable for parking one vehicle, a gravelled pathway continues to the front of the property and to the side leading to the rear. The front garden enjoys flower borders, shrubs and bushes with small trees, outside lighting, galvanized rain water goods.
Rear Garden
Lawned area with flower borders, shrubs and bushes. Enclosed by walling/fencing surround, paved steps lead onto a raised patio area with outside bar/entertainment space, enclosed by balustrade surround with lighting and TV, timber built store shed. Personal door into:
Garage (5.31m x 3.10m (17'05 x 10'02))
(Can also be accessed via the Kitchen/diner) Plastered walls and ceiling, power points, double radiator, ceiling light, inset speaker, plumbing for two washing machines and tumble dryer, worktop area. Pair of wooden doors to the front opening onto the driveway.
Services
Mains electric, mains gas, mains drainage, mains water.
Water Rates
To be advised.
Local Authority
Council Tax Band:
Forest of Dean District Council, Council Offices, High Street, Coleford, Glos. GL16 8HG.
Tenure
Freehold.
Viewings
Strictly through the Owners Selling Agent, Steve Gooch, who will be delighted to escort interested applicants to view if required. Office Opening Hours 8.30am - 7.00pm Monday to Friday, 9.00am - 5.30pm Saturday.
Directions
From the Coleford office proceed down to the traffic lights turning left onto the Staunton Road taking the second turning left into Boxbush Road at the top of the road turn left into Bowens Hill Road where the property can be found after a short distance on the left hand side as per our for sale board.
Property Surveys
Qualified Chartered Surveyors (with over 20 years experience) available to undertake surveys (to include Mortgage Surveys/RICS Housebuyers Reports/Full Structural Surveys)
Property Location
Marketed by Steve Gooch
Disclaimer Property descriptions and related information displayed on this page are marketing materials provided by Steve Gooch. estateagents365.uk does not warrant or accept any responsibility for the accuracy or completeness of the property descriptions or related information provided here and they do not constitute property particulars. Please contact Steve Gooch for full details and further information.


