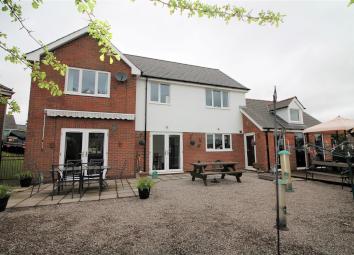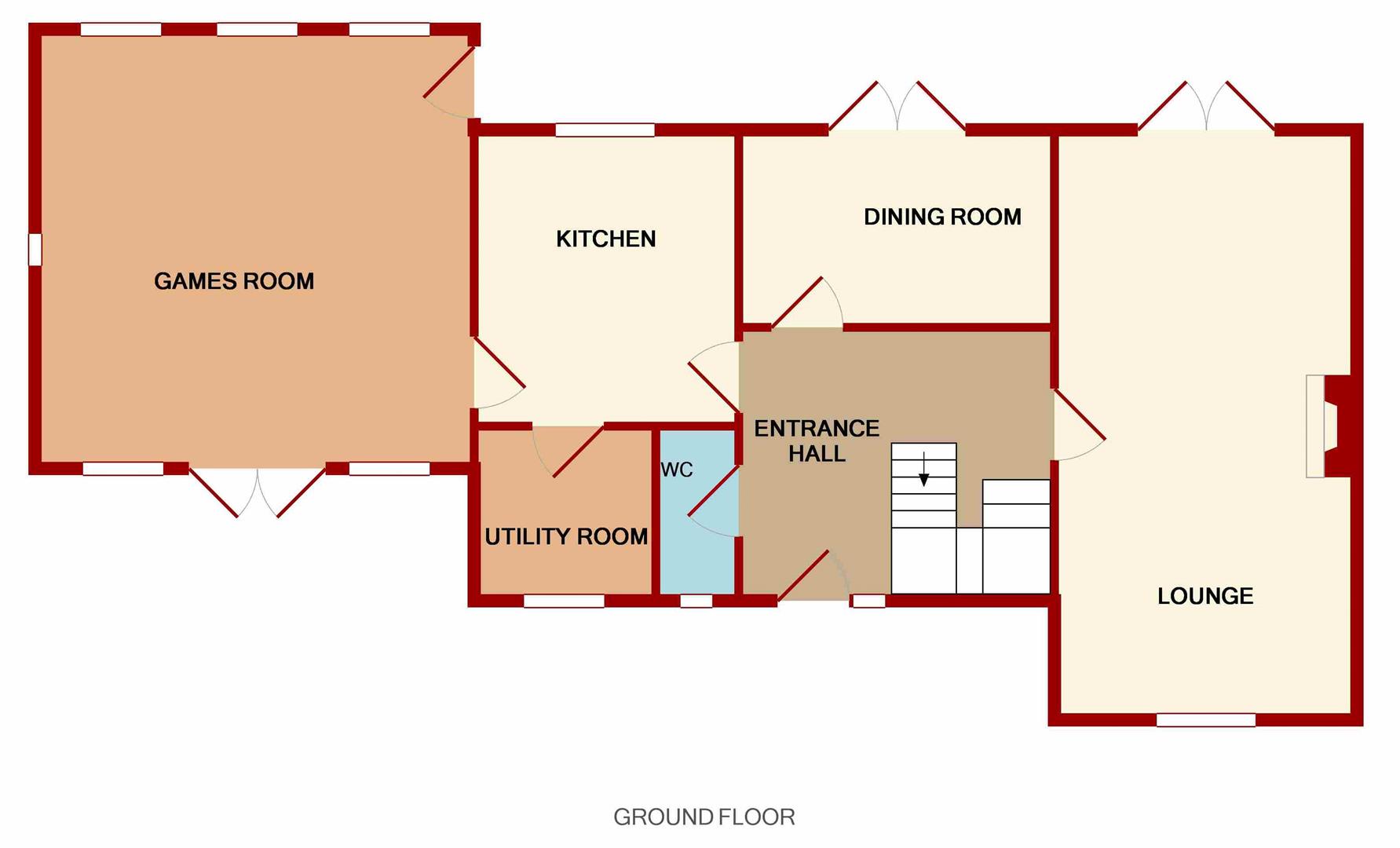Detached house for sale in Coleford GL16, 4 Bedroom
Quick Summary
- Property Type:
- Detached house
- Status:
- For sale
- Price
- £ 385,000
- Beds:
- 4
- Baths:
- 2
- Recepts:
- 3
- County
- Gloucestershire
- Town
- Coleford
- Outcode
- GL16
- Location
- Park Road, Berry Hill, Coleford GL16
- Marketed By:
- Steve Gooch
- Posted
- 2024-04-01
- GL16 Rating:
- More Info?
- Please contact Steve Gooch on 01594 447002 or Request Details
Property Description
Steve Gooch Estate Agents are delighted to offer for sale this four bedroom detached family home situated in a small private cul de sac location enjoying enclosed gardens, double garage, off road parking and games room.
The property is accessed via a block paved pathway leading to a canopy style porch made of metal and upvc construction with lighting giving access to a composite weather shield door with obscure glazed panel inset
Entrance Hall
Stairs lead to the first floor, ceiling rose and ceiling light, coving, central heating thermostat controls, double radiator, power points, telephone point, karndean flooring. Door into:
Cloakroom
Close coupled W.C, pedestal wash hand basin with tiled splash back, single radiator, ceiling light, karndean flooring, front aspect obscure upvc double glazed window.
Lounge (6.68m x 3.43m (21'11 x 11'03))
Feature marble fireplace with electric fire inset, gas point, two ceiling rose with lights, coving, two double radiators, power points, front aspect upvc double glazed windows. Rear aspect upvc double glazed French doors opening out onto a patio area.
Dining Room (3.56m x 2.24m (11'08 x 7'04))
Ceiling rose and ceiling light, coving, two single radiators, power points, dimmer switch. Rear aspect upvc French glazed panel doors opening out to the rear garden.
Kitchen (3.35m x 3.00m (11'00 x 9'10))
One and a half bowl single drainer sink unit with mixer tap over, square edge worktops, built in four ring brushed stainless steel gas hob with electric oven and extractor hood over, power points, tiled surrounds, range of base and wall mounted mounted units, space for automatic washing machine, space for fridge freezer, directional ceiling spot lights, single radiator, rear aspect upvc double glazed window overlooking the rear garden. Glazed panel door into:
Games Room (4.98m x 4.98m (16'04 x 16'04))
Vaulted ceiling with exposed ceiling timbers, inset ceiling spot lights, exposed brickwork, power points, under floor heating with control panel, two glazed panels to the front and rear aspect upvc panels overlooking the rear garden. Glazed panel door leading out to the garden and a pair of french upvc doors giving access to the courtyard.
Utility Room (1.98m x 2.06m (6'06 x 6'09))
Single bowl, single drainer stainless steel sink unit with taps over, rolled edge worktops, tiled surrounds, one base mounted unit, plumbing for dishwasher, space for tumble dryer, wall mounted gas fired central heating and domestic hot water boiler, karndene flooring, single radiator, electrical consumer unit, front aspect upvc double glazed window.
From the entrance hall, stairs lead to A half landing with UPVC double glazed window, stairs continue to:
Landing
Access to roof space, power points, single radiator, ceiling light. Door into:
Bedroom 1 (3.58m x 3.45m (11'09 x 11'04))
Ceiling light, single radiator, power points, TV point, telephone point, airing cupboard housing the hot water cylinder, rear aspect upvc double glazed window overlooking the garden with pleasant rooftop views.
En-Suite
White suite comprising close coupled W.C, pedestal wash hand basin, bath with mixer tap and shower attachment over, aqua board surrounds, inset ceiling spot lights, extractor fan, single radiator, mirror with lighting and shaver point, kardene flooring, front aspect upvc obscure glazed window.
Bedroom 2 (3.43m x 3.35m (11'03 x 11'0))
Ceiling light, power points, single radiator, rear aspect upvc double glazed window overlooking the rear garden with pleasant rooftop views.
Bedroom 3
Ceiling light, single radiator, power points, front aspect upvc double glazed window.
Bedroom 4 (3.00m x 2.36m (9'10 x 7'09))
Currently used as a dressing room, ceiling light, single radiator, power point, rear aspect upvc double glazed window.
Bathroom
Close coupled W.C, pedestal wash hand basin, with taps over, quadrant shower cubicle with electric shower fitted, extractor fan, ceiling light, fully tiled walls and floor, single radiator, mirror with lighting, front aspect upvc obscure double glazed window.
Garage (5.99m x 5.66m (19'08 x 18'07))
Accessed via a single electric up and over door, power points, lighting, eave storage space, upvc personal door to the rear.
Outisde
Block paved driveway suitable for the parking of two vehicles, slate garden area, outside tap, lawned area with tree, wrought iron gates giving access to a gravelled courtyard area with outside lighting. To the right hand side of the property another wrought iron gates lead to the rear garden.
Rear Garden
Gravelled area, patio, decking area, outside lighting and tap, tree, flower borders, shrubs and bushes. Enclosed by fencing surrounds.
Services
Mains drainage, mains gas, mains water, mains electric, underfloor heating (in games room).
Water Rates
To be advised.
Local Authority
Council Tax Band: E
Forest of Dean District Council, Council Offices, High Street, Coleford, Glos. GL16 8HG.
Tenure
Freehold.
Viewings
Strictly through the Owners Selling Agent, Steve Gooch, who will be delighted to escort interested applicants to view if required. Office Opening Hours 8.30am - 7.00pm Monday to Friday, 9.00am - 5.30pm Saturday.
Directions
From the Coleford office proceed to the traffic lights continuing straight over onto Gloucester Road proceeding up Bakers Hill, upon reaching the cross roads turn left onto Woodgate Road continuing straight over the next cross roads onto Park Road. Continue for half a mile where the entrance into Hill View Rise can be found on the left hand side.
Property Surveys
Qualified Chartered Surveyors (with over 20 years experience) available to undertake surveys (to include Mortgage Surveys/RICS Housebuyers Reports/Full Structural Surveys)
Awaiting Vendor Approval
The property details you are about to view are awaiting vendor approval and therefore may be subject to change.
Property Location
Marketed by Steve Gooch
Disclaimer Property descriptions and related information displayed on this page are marketing materials provided by Steve Gooch. estateagents365.uk does not warrant or accept any responsibility for the accuracy or completeness of the property descriptions or related information provided here and they do not constitute property particulars. Please contact Steve Gooch for full details and further information.


