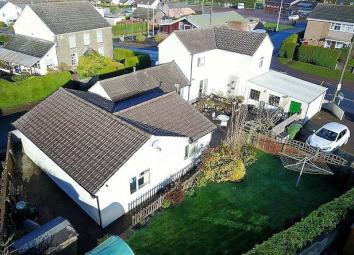Detached house for sale in Coleford GL16, 4 Bedroom
Quick Summary
- Property Type:
- Detached house
- Status:
- For sale
- Price
- £ 334,999
- Beds:
- 4
- Baths:
- 3
- Recepts:
- 3
- County
- Gloucestershire
- Town
- Coleford
- Outcode
- GL16
- Location
- With 1 Bed Bungalow, Five Acres, Coleford, Gloucestershire. GL16
- Marketed By:
- Ferrino & Partners
- Posted
- 2024-04-01
- GL16 Rating:
- More Info?
- Please contact Ferrino & Partners on 01594 447897 or Request Details
Property Description
This spacious family home with attached bungalow offers accommodation suitable for a dependant relative or potential rental opportunity. It is situated in the friendly community of Five Acres on the outskirts of Coleford Town in the Forest of Dean, Gloucestershire. The village shop/Post Office, pub, chemist, school and various other amenities are in walking distance. There is plenty of living space, this includes two reception rooms, a spacious family room, kitchen/breakfast room, three double bedrooms and two bathrooms, one on each floor. The bungalow is self contained but can also be accessed from the house. It has a light and airy sitting room, kitchen/diner, double bedroom and wet room. Outside is a large cellar ideal for storage and possible conversion. The drive and double garage/workshop provide parking space for several vehicles including a caravan or motor home. This is a very versatile property in a very convenient location. It is offered for sale with 'No Onward Chain'.
Entrance Hall
1.5m (4ft 11in) x 1.12m (3ft 8in)
Doors to family room and study.
Family Room
7.33m (24ft 1in) x 3.34m (10ft 11in)
Window to front aspect, fireplace with electric fire, door to kitchen, French doors to courtyard.
Study
3.5m (11ft 6in) x 3.2m (10ft 6in) including stairs.
Window to front aspect, built in storage cupboard, laminate flooring, stairs to first floor.
Kitchen
4.55m (14ft 11in) x 3.56m (11ft 8in)
Window to side aspect, integrated double oven, gas hob, free standing fridge and freezer, tiled floor, door to utility room.
Utility Room
3.14m (10ft 4in) x 1.8m (5ft 11in)
Plumbing for washing machine and tumble dryer, kitchen sink unit, tiled floor, doors to rear lobby and ground floor bathroom.
Ground Floor Bathroom
2.44m (8ft 0in) x 1.7m (5ft 7in)
Window to rear aspect, WC, wash hand basin, corner bath, built in storage cupboard gas boiler, shower cubicle with mains shower, tiled floor.
Rear Lobby
2.35m (7ft 9in) x 1.64m (5ft 5in)
Built in coat cupboards, internal door to annex, door to rear courtyard.
Landing
2.23m (7ft 4in) x 0.9m (2ft 11in)
Doors to bedrooms 1,2,3 and bathroom.
Bedroom 1
3.5m (11ft 6in) x 3.4m (11ft 2in)
Window to side aspect.
Bedroom 2
3.73m (12ft 3in) x 2.43m (8ft 0in) excludes deep recess.
Windows to front and side aspects, built in storage cupboard, laminate floor.
Bedroom 3
3.6m (11ft 10in) maximum x 2.25m (7ft 5in)
Window to front aspect, laminate floor.
Shower Room
2.4m (7ft 10in) x 1.3m (4ft 3in)
Access to loft space, double shower enclosure with electric shower, WC, wash hand basin, tiled floor.
Annex Inner Hall
2.64m (8ft 8in) x 1.9m (6ft 3in)
Access to loft space, doors sitting room and bedroom, kitchen and bathroom, tiled floor.
Annex Sitting Room
3.92m (12ft 10in) x 3.7m (12ft 2in)
Window to side aspect, laminate floor, French doors to rear courtyard.
Annex Kitchen
4.43m (14ft 6in) x 3.4m (11ft 2in)
Window to side aspect, integrated double oven, gas hob, fridge freezer, free standing dishwasher, tiled floor.
Annex Bedroom
3.9m (12ft 10in) x 3.72m (12ft 2in)
Window to side aspect.
Annex Shower/Wet Room
2.42m (7ft 11in) x 2.3m (7ft 7in)
Window to side aspect, airing cupboard housing the gas central heating boiler, low profile shower enclosure with mains supply shower, WC, wash hand basin, tiled floor.
Outside
The drive can accommodate several vehicles including a caravan/camper. There is access to the double garage and garden from the drive. Doors from the family room and annex open out onto the sheltered south facing courtyard. The remainder of the garden is level and easily managed, laid mostly to lawn and enjoys a good amount of privacy.
Cellar
7.14m (23ft 5in) x 3.4m (11ft 2in) Height 1.85m (6ft 1in)
Accessed from rear courtyard, power and light.
Garage/Car Park
5.51m (18ft 1in) x 4.7m (15ft 5in)
Power and light, inspection pit, double doors to drive.
Directions
From the A4136 Monmouth to Gloucester road above Coleford turn right and proceed to the traffic lights at Five Acres. At the lights turn left. Follow the road for 0.2 miles. The property is situated on the left hand side as indicated by our 'For Sale Board'.
Directions
From the A4136 Monmouth to Gloucester road above Coleford turn right and proceed to the traffic lights at Five Acres. At the lights turn left. Follow the road for 0.2 miles. The property is situated on the left hand side as indicated by our For Sale Board.
Property Location
Marketed by Ferrino & Partners
Disclaimer Property descriptions and related information displayed on this page are marketing materials provided by Ferrino & Partners. estateagents365.uk does not warrant or accept any responsibility for the accuracy or completeness of the property descriptions or related information provided here and they do not constitute property particulars. Please contact Ferrino & Partners for full details and further information.


