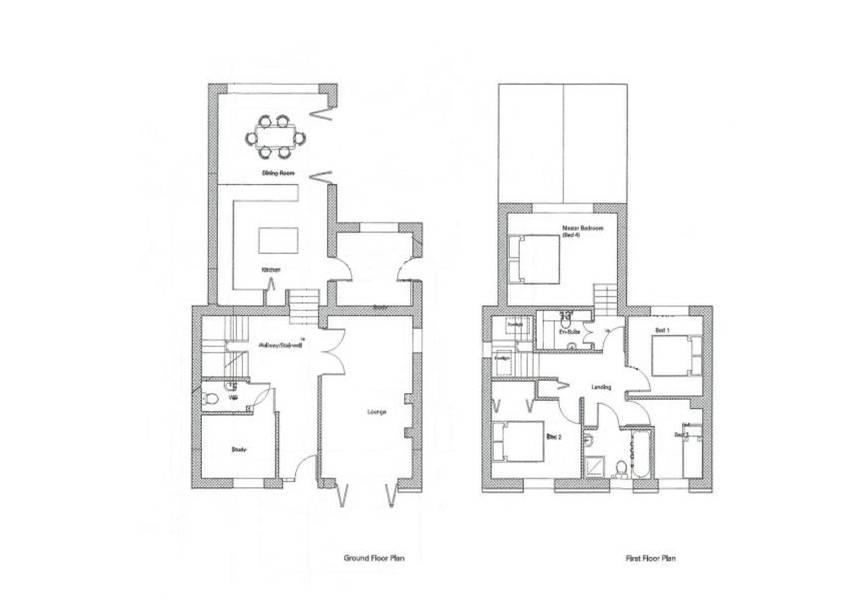Detached house for sale in Coleford GL16, 4 Bedroom
Quick Summary
- Property Type:
- Detached house
- Status:
- For sale
- Price
- £ 465,000
- Beds:
- 4
- Baths:
- 2
- Recepts:
- 2
- County
- Gloucestershire
- Town
- Coleford
- Outcode
- GL16
- Location
- Newland Street, Coleford GL16
- Marketed By:
- Steve Gooch
- Posted
- 2024-04-01
- GL16 Rating:
- More Info?
- Please contact Steve Gooch on 01594 447002 or Request Details
Property Description
Being offered with no chain, this property is A fantastic example of A modern and stylish 2020 family home situated within walking distance of the town centre. The property has luxury fixtures and fitting and A spacious layout to include an open plan kitchen/dining/family room. This house suits anyone who wants A brand new and executive home with all amenities within A short distance.
The property is accessed via an Oak canopy with lighting and a composite door with side panel leading into:
Entrance Hallway
Oak engineered flooring, underfloor heating controls, ceiling lights, BT point, power point, stairs lead to the first floor, under-stairs cupboard, oak steps lead to the kitchen. Door into:
Cloakroom
Concealed cistern W.C, wash hand basin with cupboard beneath, extractor fan, tiled walls, tiled flooring with underfloor heating.
Lounge (5.94m x 3.48m (19'06 x 11'05))
Feature floating effect electric log fire with cupboards beneath, oak engineered flooring, power points with usb ports, TV point, underfloor heating controls, side aspect upvc double glazed window. Front aspect upvc double glazed bi-folding doors opening out onto the garden and enjoying countryside views beyond.
Study/Bedroom 5 (2.95m x 2.49m (9'08 x 8'02))
Oak engineered flooring, power points with usb ports, TV and BT points, underfloor heating controls. Front aspect with upvc double glazed window.
Kitchen (7.75m x 4.24m (25'05 x 13'11))
Extensive range of fitted base and wall mounted units, oak worktops, integrated electric oven, integrated Zanussi fridge/freezer, dishwasher, one and a half bowl sink unit with flexi-hose tap, centre island with six ring electric induction hob, remote control extractor hood with light, wine rack and deep base cupboards, ceramic tiled splashbacks, pelmet lighting.
Dining Area
Two Velux roof lights, power points with usb ports, feature rear aspect double glazed window, Four door bi-folding doors.
Utility Room (2.92m x 2.59m (9'07 x 8'06))
Side aspect and coordinated with the kitchen with base units, square-cut worktops, sink unit with mixer tap, integrated washing machine and separate dryer, power points with usb ports, tiled flooring, cupboard with underfloor heating controls, rear aspect upvc double glazed window. Door leading to side aspect.
From the entrance hall a staircase with glass panels lead to the first floor:
Landing
Access into loft space, built in storage cupboard, underfloor heating controls. Steps up and door into:
Bedroom 1 (4.32m x 3.43m (14'02 x 11'03))
Exposed ceiling beams, radiator, power points with usb ports, rear aspect with window overlooking the garden.
En Suite
Wash hand basin, W.C, large shower cubicle with shower head and rainfall shower, heated towel rail, mirrored medicine cabinet, tiled walls, tiled flooring, extractor fan and shaver point.
Bedroom 2 (3.43m x 2.87m (11'03 x 9'05))
Double panelled radiator, BT point, power points with usb ports. Front aspect with upvc double glazed window.
Bedroom 3 (2.95m x 2.87m (9'08 x 9'05))
Double panelled radiator, power points, rear aspect with upvc double glazed window overlooking the garden.
Bedroom 4 (2.97m x 1.91m (9'9 x 6'03))
Double panelled radiator, power points with usb ports, front aspect with upvc double glazed window.
Bathroom
Bath with mixer tap, shower head and rainfall shower over, W.C, twin large bowl sink units set on oak surfaces, circular vanity cupboards beneath each sink and integrated taps, heated towel rail, shaver point, large mirror with twin lights, extractor fan, upvc double glazed window.
Outside
To the front of the property you have off road block-paved parking, lawned area with stone retaining walls, fenced boundaries, outside lights, water tap, outside power points. Access to the left of the property leads to the rear.
Rear Garden
Private patio/seating area with lighting, steps up to the terraced gardens. The terraced gardens offer awed areas, wildlife garden, lighting, stone retaining walls, all enjoying pleasant countryside views.
Services
Mains drainage, mains water, mains gas, mains electric, under floor heating.
Water Rates
To be advised.
Local Authority
Council Tax Band: C
Forest of Dean District Council, Council Offices, High Street, Coleford, Glos. GL16 8HG.
Tenure
Freehold.
Viewings
Strictly through the Owners Selling Agent, Steve Gooch, who will be delighted to escort interested applicants to view if required. Office Opening Hours 8.30am - 7.00pm Monday to Friday, 9.00am - 5.30pm Saturday.
Directions
Property Surveys
Qualified Chartered Surveyors (with over 20 years experience) available to undertake surveys (to include Mortgage Surveys/RICS Housebuyers Reports/Full Structural Surveys)
Awaiting Vendor Approval
The property details you are about to view are awaiting vendor approval and therefore may be subject to change.
Property Location
Marketed by Steve Gooch
Disclaimer Property descriptions and related information displayed on this page are marketing materials provided by Steve Gooch. estateagents365.uk does not warrant or accept any responsibility for the accuracy or completeness of the property descriptions or related information provided here and they do not constitute property particulars. Please contact Steve Gooch for full details and further information.


