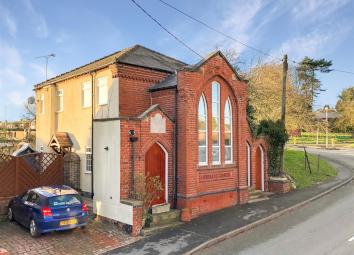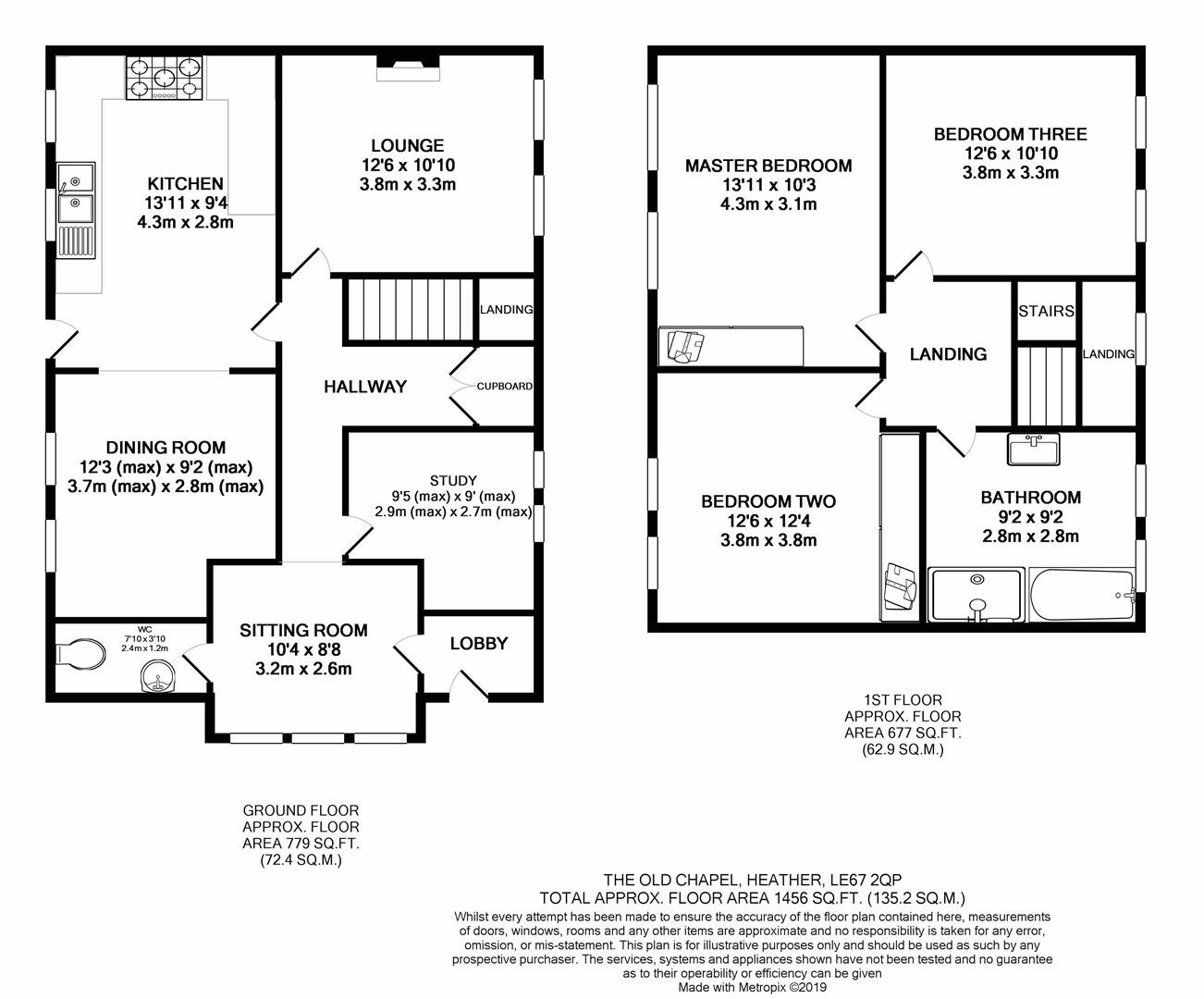Detached house for sale in Coalville LE67, 3 Bedroom
Quick Summary
- Property Type:
- Detached house
- Status:
- For sale
- Price
- £ 240,000
- Beds:
- 3
- Baths:
- 1
- Recepts:
- 4
- County
- Leicestershire
- Town
- Coalville
- Outcode
- LE67
- Location
- Main Street, Heather, Coalville LE67
- Marketed By:
- Howland Jones
- Posted
- 2024-04-08
- LE67 Rating:
- More Info?
- Please contact Howland Jones on 01530 229577 or Request Details
Property Description
A delightfully converted Chapel into a three bedroom detached home with four reception rooms and plenty of charm and character throughout. Originally built in 1828 and converted by a local builder in 1993 for his own residence, the property has received many modifications and enhancements over the last 20 years. Situated in the sought after village of Heather, the property offers; entrance lobby with a vaulted ceiling, a front sitting room with a double height vaulted ceiling and three tall Gothic windows, superb fitted kitchen with range cooker and dishwasher, lounge with feature fireplace, study & downstairs WC. On the first floor are three large double bedrooms and a spacious family bathroom with bath and a separate shower cubicle. Outside is a small courtyard garden to the left hand side with off-road parking for one vehicle in front. The property is in excellent condition throughout and a viewing is highly recommended to truly appreciate the appeal and character of this charming home.
External & Approach
The property lies in the sought after village of Heather in North West Leicestershire and has off-road parking to the left hand side and entrance to the house can be via the front door, or via the courtyard garden and the side door that leads into the kitchen. To the right of the property is a side path that provides access for window cleaning and maintenance etc..
Front Entrance Porch
To the front of the property is an entrance porch with a wooden vaulted ceiling and decorative 'Heritage' patterned tiling to the floor and a glazed door leading through to the front sitting room.
Front Reception Room (3.16m x 2.62m (10'4" x 8'7"))
Once inside the main living quarters, you will find a delightful and bright sitting room that the current owner refers to as their 'Garden room'. The striking features of this room are the double height vaulted ceiling and the tall three Gothic windows to the front elevation. There is Karndean fitted flooring finished in a sand colour tiling effect, there are two wall lights and three central heating radiators.
Inner Hallway
Leading off from the front sitting room, the hallway takes you to the study, stairs, lounge, kitchen and dining room. The flooring is the same Karndean flooring as in the front sitting room, there are two Gothic cut-out arches with patterned inlays through to the dining room, a large under-stairs storage cupboard and one central heating radiator.
Study (2.87m (max) x 2.76m (max) (9'4" (max) x 9'0" (max))
There is a good sized study to the right hand elevation with oak effect laminate flooring, one telephone point, two UPVC double glazed windows and one central heating radiator.
Kitchen (4.25m x 2.84m (13'11" x 9'3"))
To the rear of the property is a fabulous spacious kitchen that has a beamed ceiling and has been tastefully decorated and presented to a very high standard. There is a range of fitted base and wall display units in cream with antique pewter style bar handles and solid wood worktops. Above which there are attractive mixed coloured square splash back tiles in cream, grey and brown with an inlay of sand stone coloured mosaic tiling. You will also find a large range cooker with a stainless steel extractor hood above, a fitted slimline dishwasher and a space for a free-standing fridge/freezer and a washing machine. There is a double Belfast sink with an antique style chrome & white ceramic mixer tap, cream ceramic tiles to the floor, there are two UPVC double glazed windows to the left hand elevation over looking the courtyard garden and four sunken globe spot lights to the ceiling, There is a traditional wooden stable-type door leading out to the courtyard and an opening leading through to the dining room.
Lounge (3.80m x 3.30m (12'5" x 10'9"))
To the rear of the property is a spacious lounge with a lovely feature fireplace with an electric log burner effect fire, a stone effect surround and mantle piece and a black granite back plate and hearth. You will also find; decorative coving fitted to the ceiling, beech effect laminate flooring, a TV aerial point, one telephone point, two UPVC double glazed windows to the right hand elevation and one large central heating radiator.
Dining Room (3.74m (max) x 2.79m (max) (12'3" (max) x 9'1" (max)
Leading off from the kitchen and providing a great space for entertaining, is a spacious dining room with Karndean flooring in oak effect with inlays and borders, two Gothic arches in the wall through to the hallway, two UPVC double glazed windows to the left hand elevation, decorative coving to the ceiling and one central heating radiator.
Downstairs Wc (2.37m x 1.18m (7'9" x 3'10"))
Fitted with a white low level WC with a chrome push flush and a pine wooden seat and a white pedestal sink with chrome hot & cold taps and sand stone coloured mosaic tiling splash backs. Light sand coloured ceramic tiling to the floor, a vanity unit with shelving, Worcester gas boiler fitted in 2010 and the property fuse board.
Stairs & Landing
The staircase double backs on itself and takes you to a spacious galleried landing with a tall Gothic arched window to the right hand elevation.
Master Bedroom (4.25m x 3.13m (13'11" x 10'3"))
This is a very spacious double room with quadruple fitted wardrobes with matching storage cupboards above, two UPVC double glazed windows to the left hand aspect, one telephone point and one central heating radiator.
Bedroom Two (3.82m x 3.75m (12'6" x 12'3"))
Another very good sized double bedroom with fitted wardrobes and a three drawer unit, two UPVC double glazed windows to the left hand aspect and one central heating radiator.
Bedroom Three (3.47m x 3.35m (11'4" x 10'11"))
To the rear of the property you will find bedroom three which is another spacious double room and has an access hatch to the loft space which is part boarded, has a light and a loft ladder. There are two UPVC double glazed windows to the right hand elevation and one large central heating radiator.
Family Bathroom (2.80m x 2.90m (9'2" x 9'6"))
There is spacious family bathroom with a white suite comprising; bath with antique chrome and white ceramic mixer tap & shower head, wooden side panelling in a light blue, green and blue mixed splash back tiles around the bath, a low level WC with a shell design seat, a pedestal sink with hot & cold chrome taps and a one and a half shower cubicle with a wall mounted electric shower, two sunken ceiling spot lights and tiling to the walls mainly in white with a blue / green inlay section. The walls have painted wooden panelling to waist height and the flooring is Karndean blue mosaic tile effect with a darker blue inlay border. There is a large white heated towel ladder, a shaver point, two UPVC double glazed windows and two wall lights.
Outside And Garden
To the left of the property is a car parking space for one vehicle and a trellis fence and wrought iron side gate leading to the courtyard garden beyond. The garden area is paved with a wooden pergola, a canopy porch over the side door.
Property Location
Marketed by Howland Jones
Disclaimer Property descriptions and related information displayed on this page are marketing materials provided by Howland Jones. estateagents365.uk does not warrant or accept any responsibility for the accuracy or completeness of the property descriptions or related information provided here and they do not constitute property particulars. Please contact Howland Jones for full details and further information.


