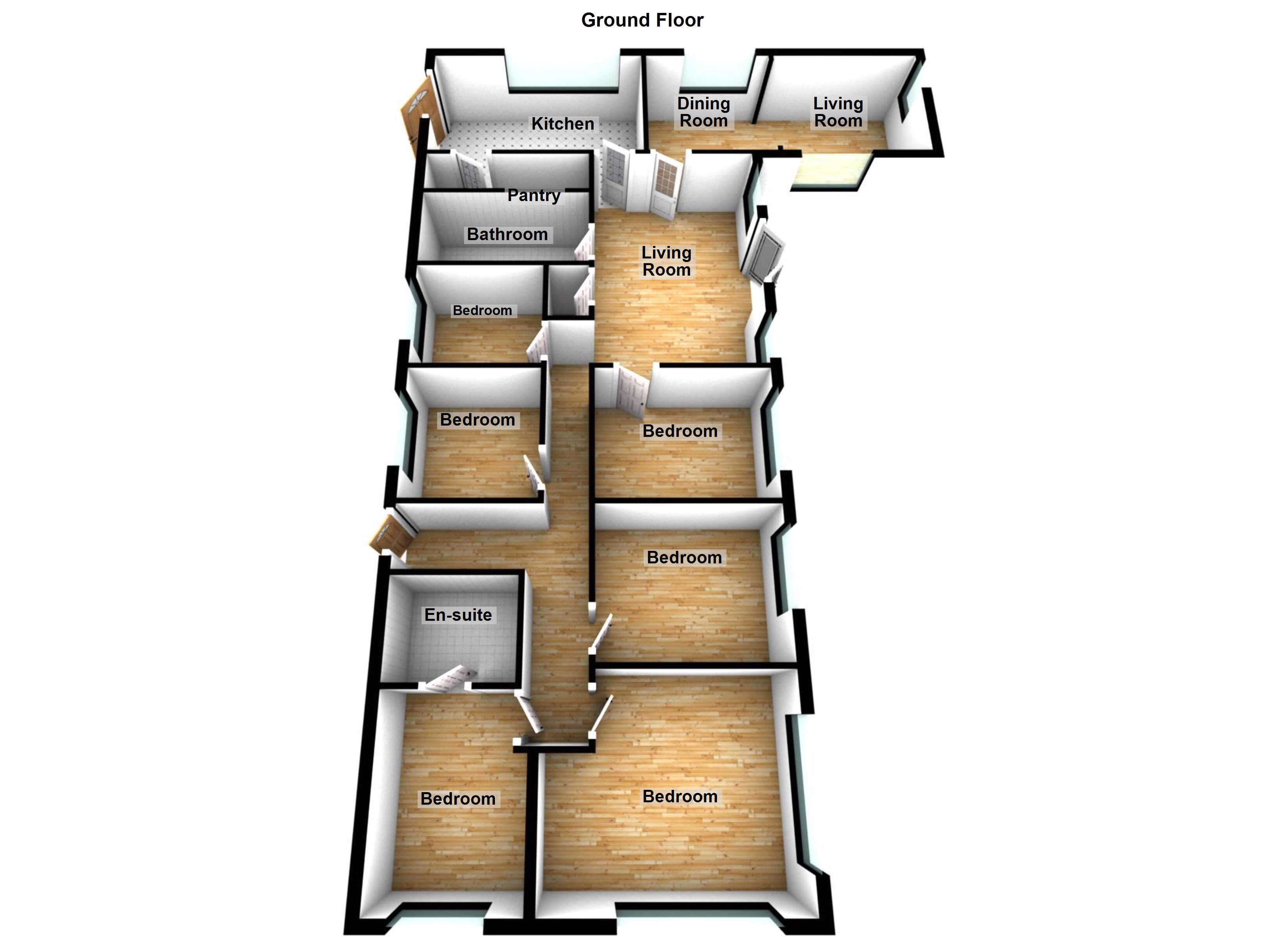Detached house for sale in Cleckheaton BD19, 6 Bedroom
Quick Summary
- Property Type:
- Detached house
- Status:
- For sale
- Price
- £ 660,000
- Beds:
- 6
- Baths:
- 2
- Recepts:
- 2
- County
- West Yorkshire
- Town
- Cleckheaton
- Outcode
- BD19
- Location
- Spen Lane, Gomersal, Cleckheaton BD19
- Marketed By:
- Housesimple
- Posted
- 2024-04-21
- BD19 Rating:
- More Info?
- Please contact Housesimple on 0113 482 9379 or Request Details
Property Description
Housesimple is delighted to bring to market this stunning 5/6 bedroom individually built detached bungalow set within 1.5 acres (approx) of outstanding south facing gardens situated in an idyllic location with spectacular views over green belt. This one off versatile property previously split to provide annex accommodation briefly comprises breakfast kitchen, dining room, lounge, inner hallway, sun room, 5/6 bedrooms (master with en-suite), family bathroom, garage/utility, workshop and large private driveway suitable for several cars. Spen Lane is located within easy walking distance of Cleckheaton centre which has all shops and all everyday local amenities to hand and is well placed for motorway links provides easy access to all local cities and towns across West Yorkshire. Benefiting gas central heating and double glazing only upon an internal inspection can you truly appreciate the size of the accommodation on offer.
Entrance
Via:-
Breakfast Kitchen
13.7 X 11.8
Fitted wall & base units, complementary worktops, tiled splash, split oven & hob with extractor fan over, plumbing for dishwasher, integrated fridge / freezer, breakfast bar, pantry providing useful storage space and gas central heating radiator.
Dining Room
11.9 X 9.9.
Oak floor and gas central heating radiator.
Lounge
15.6 X 10.9
Oak floor, gas fire and double glazed window with excellent views overlooking garden.
Inner Hallway
Oak floor and access to sun room.
Sun Room
18.1 X 6.7
Patio doors leading out to patio area of garden with excellent views over garden and beyond.
Family Bathroom
9.2 X 6.7
Four piece suite comprising low flush WC, corner bath, pedestal basin, shower cubicle, tiled floor and tiled splash.
Bedroom One
13.4 X 10.9
Fitted wardrobes, laminate floor and gas central heating radiator.
En Suite
Three piece suite comprising low flush WC, wash hand basin, shower cubicle, tiled floor and tiled splash.
Bedroom Two
12.8 X 13.4
Laminate floor, gas central heating radiator and patio doors providing access to the garden.
Bedroom Three
10.3 X 10.8
Gas central heating radiator and double glazed window.
Bedroom Four
11.8 X 10.5
Gas central heating radiator and double glazed window.
Bedroom Five (Occasional room)
10.9 X 10.7
Gas central heating radiator and double glazed window.
Bedroom Six
9.9 X 6.8
Gas central heating radiator and double glazed window.
Exterior
Outside there are outstanding south facing mature landscaped gardens including trees, lawn, patio, large decking area, shrubs, nursery, lawn, and large private driveway suitable for several cars with additional turning head leading to the substantial garage/workshop (40.1 X 13.1).
Property Location
Marketed by Housesimple
Disclaimer Property descriptions and related information displayed on this page are marketing materials provided by Housesimple. estateagents365.uk does not warrant or accept any responsibility for the accuracy or completeness of the property descriptions or related information provided here and they do not constitute property particulars. Please contact Housesimple for full details and further information.


