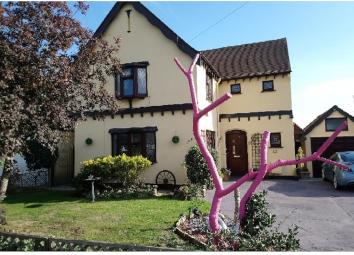Detached house for sale in Clacton-on-Sea CO15, 3 Bedroom
Quick Summary
- Property Type:
- Detached house
- Status:
- For sale
- Price
- £ 310,000
- Beds:
- 3
- Baths:
- 2
- Recepts:
- 2
- County
- Essex
- Town
- Clacton-on-Sea
- Outcode
- CO15
- Location
- Park Square East, Clacton-On-Sea CO15
- Marketed By:
- Purplebricks, Head Office
- Posted
- 2024-04-04
- CO15 Rating:
- More Info?
- Please contact Purplebricks, Head Office on 024 7511 8874 or Request Details
Property Description
*Guide Price £310,000 to £325,000
*Beautiful unique property
*Rare opportunity, must be viewed.
*Maintained lovingly
*Lots of curb appeal
*Spacious, characteristic & modern living
*Offers 2 double bedrooms
*Beautiful landscapes gardens that have been lovingly maintained.
*Book your viewing 24/7 with Purplebricks.
Hallway
Front door opening in to the entrance hallway, door to the shower room, further door through to the inner hallway.
Shower Room
Low level WC, electric power shower, wash basin, double glazed obscure window.
Lounge
4.88m x 2.95m (16' x 9'8)
Double glazed leaded windows to front and side aspect, radiators.
Dining / Family Room
4.88m x 3.35m (16' x 11')
Double glazed French doors to rear aspect, open fireplace with brick surround, radiator, boiler cupboard under the stairs, opening through to the kitchen.
Kitchen
3.15m x 3.02m (10'4 x 9'11)
Double glazed leaded window to the rear aspect, range style gas cooker, sink and drainer, space for a freestanding washing machine, fridge freezer and dryer. A door leads out to the side and front of the property.
Landing
16'1 x 5'5
Carpet flooring, airing cupboard, double glazed window to the side aspect, access through to the loft via a pull down ladder; the loft is fully boarded and insulated.
Bedroom One
4.90m x 3.68m (16'1 x 12'1)
Double glazed windows to side and front aspect, radiator, fitted wardrobes.
Bedroom Two
4.27m x 3.05m (14'x 10')
Double glazed windows to rear, front and side aspects, radiator.
Bedroom Three
2.59m x 2.82m (8'6 x 9'3)
Double glazed leaded window to the rear aspect, carpet flooring, radiator.
Bathroom
9'1 reducing to 7'10 x 7'1
Double glazed leaded window to the rear aspect, low level WC, round wash basin, panelled bath with shower over head, storage cabinets, motion sensor lights, shaver points.
Outside
To the front aspect there is a gated front garden and driveway providing plenty of off street parking that lead up to the garage door.
A side gate leads through to the garden that stretches approximately 100ft. The garden is mainly laid to lawn with a patio area, decking area and two garden sheds. The garden has been beautifully landscaped benefiting from water features and automatic LED security lights around the entire property and full length of the garden.
A side door from the garden provides access through to the garage that has power and lighting and is protected by a circuit breaker that supplies the power to the whole garden.
Property Location
Marketed by Purplebricks, Head Office
Disclaimer Property descriptions and related information displayed on this page are marketing materials provided by Purplebricks, Head Office. estateagents365.uk does not warrant or accept any responsibility for the accuracy or completeness of the property descriptions or related information provided here and they do not constitute property particulars. Please contact Purplebricks, Head Office for full details and further information.


