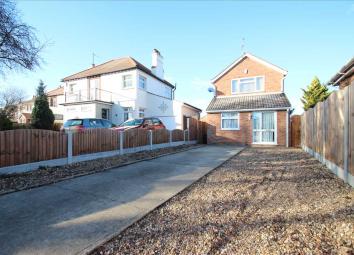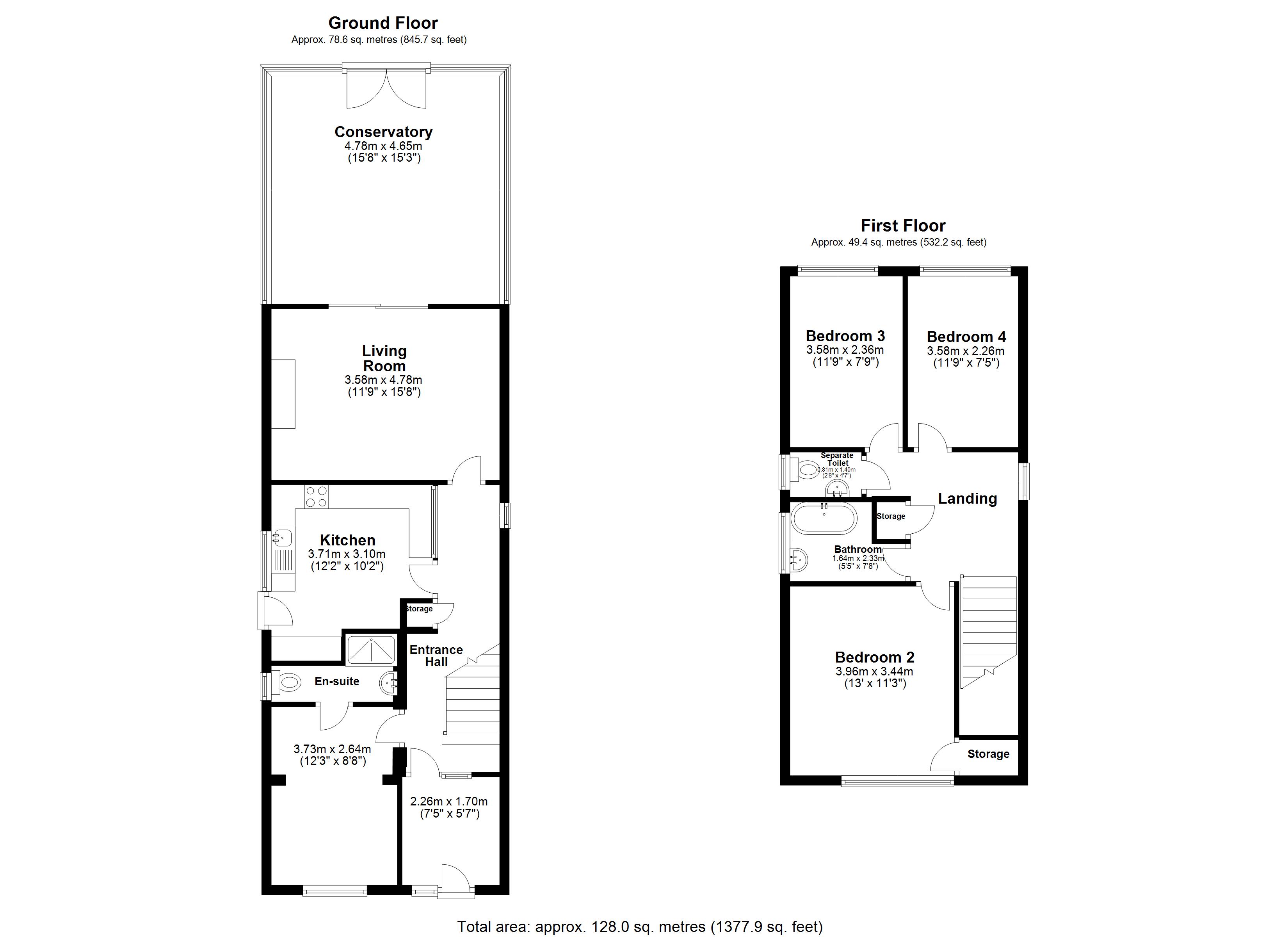Detached house for sale in Clacton-on-Sea CO15, 4 Bedroom
Quick Summary
- Property Type:
- Detached house
- Status:
- For sale
- Price
- £ 260,000
- Beds:
- 4
- Baths:
- 2
- Recepts:
- 2
- County
- Essex
- Town
- Clacton-on-Sea
- Outcode
- CO15
- Location
- West Road, Clacton-On-Sea CO15
- Marketed By:
- Palmer & Partners
- Posted
- 2019-05-16
- CO15 Rating:
- More Info?
- Please contact Palmer & Partners on 01255 481797 or Request Details
Property Description
Palmer & Partners are delighted to present to the market this deceptively spacious four bedroom detached house, situated within just walking distance to the seafront. Internally, the property boasts an array of attractive key features, which include a 16' conservatory, ground floor bedroom with an en-suite and off road parking for 2/3 cars. The property sits itself in a very prominent position within a mile of the Town Centre and seafront which offers a wide variety of local bus routes, shops and local amenities. As agents we would strongly recommend an internal viewing to appreciate the quality of accommodation on offer which comprises; entrance door to spacious hallway, ground floor master bedroom with en-suite, kitchen, lounge, conservatory, separate W/C, three further double bedrooms and a ground floor family bathroom. Outside, the property consists of an enclosed rear garden with artificial grass and a wooden decked area with side access to the front of the property which provides off road parking for 2/3 cars.
Clacton-On-Sea is the largest town on the Essex sunshine coast. It is a bustling yet affordable seaside resort, boasting an array of entertainment facilities, shopping amenities and an outlet village. Some of the main attractions include; Iconic Pier, Amusement arcades, Pavilion Fun park, Ten-pin bowling centre, Popular Golf Club, High street Restaurants, Both the Princes & West cliff theatres and Two large secondary schools. Clacton offers an annual events program such as Fete’s, Fairs, Carnival and Air show. Transport links make Clacton extremely assessable with theA133 road link into and out of town towards the A12, Regular train links into London Liverpool St Station and busy Airfield.
Measurements
Lounge 15'9 x 11'9
Conservatory 16'4 x 16'3
Kitchen 12'2 x 10'5
Hallway 22'6 x 5'9
Bedroom One 13'10 x 11'3
Bedroom Two 15'12 x 8'2
Bedroom Three 11'9 x 7'6
Bedroom Four 11'9 x 7'9
Landing 8'8 x 6'2
Property Location
Marketed by Palmer & Partners
Disclaimer Property descriptions and related information displayed on this page are marketing materials provided by Palmer & Partners. estateagents365.uk does not warrant or accept any responsibility for the accuracy or completeness of the property descriptions or related information provided here and they do not constitute property particulars. Please contact Palmer & Partners for full details and further information.


