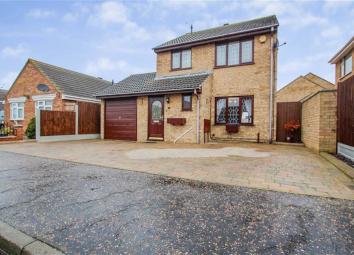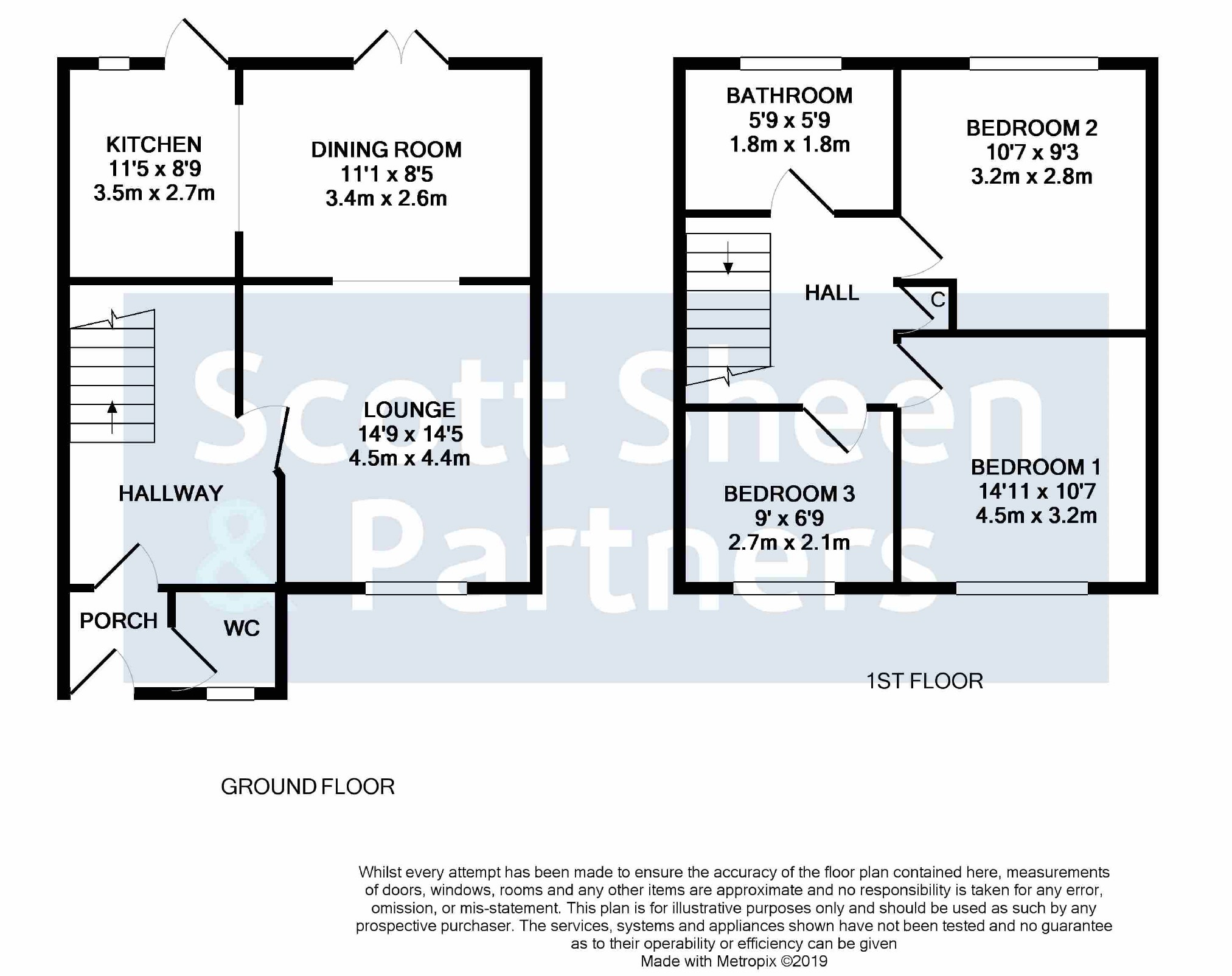Detached house for sale in Clacton-on-Sea CO16, 3 Bedroom
Quick Summary
- Property Type:
- Detached house
- Status:
- For sale
- Price
- £ 260,000
- Beds:
- 3
- Baths:
- 1
- Recepts:
- 2
- County
- Essex
- Town
- Clacton-on-Sea
- Outcode
- CO16
- Location
- Peter Bruff Avenue, Clacton-On-Sea CO16
- Marketed By:
- Scott Sheen & Partners
- Posted
- 2019-04-14
- CO16 Rating:
- More Info?
- Please contact Scott Sheen & Partners on 01255 770959 or Request Details
Property Description
This beautifully presented three bedroom detached house situated on the sought after Peter Bruff development in Clacton-on-Sea within two miles of the Town Centre and mainline railway station.
Hall (5'09" x 7'10" (1.75m x 2.39m))
Doors to:
Cloakroom
Low level WC and wash basin, double glazed window to front.
Lounge (14'05" x 14'09" (4.39m x 4.50m))
Double Glazed window to front, Radiator.
Dining Room (8'05" x 11'01" (2.57m x 3.38m))
Double Glazed Patio doors to rear, radiator
Kitchen (8'09 x 11'05" (2.67m x 3.48m))
Double glazed window & patio door to rear. Modern fitted kitchen with built in appliances
Shower Room (5'09" x 6'09" (1.75m x 2.06m))
Double glazed window to rear, heated towel rail
Bedroom Two (9'03" x 10'07" (2.82m x 3.23m))
Double glazed window to rear, radiator. Built in wardrobe
Bedroom One (10'07" x 14'11" (3.23m x 4.55m))
Double glazed window to front, radiator, built in wardrobes.
Bedroom Three (6'09" x 9'00" (2.06m x 2.74m))
Double glazed window to front, Radiator
Outside Front
Patio driveway providing off road parking
Outisde Rear
Slabbed patio area. Hot Tub
Addition Information
Council Tax : C
Energy Rating: D
Heating: Gas Central Heating
Vendors Position Needs to find
Jbp 3/19
These particulars do not constitute part of an offer or contract. They should not be relied on as statement of fact and interested parties must verify their accuracy personally. A wide angled lens is used for these photographs.
Money laundering regulations 2017 - Any prospective purchasers' will be asked to produce photographic identification and proof of residential documentation once entering into negotiations for a property in order for us to comply with current Legislation.
Property Location
Marketed by Scott Sheen & Partners
Disclaimer Property descriptions and related information displayed on this page are marketing materials provided by Scott Sheen & Partners. estateagents365.uk does not warrant or accept any responsibility for the accuracy or completeness of the property descriptions or related information provided here and they do not constitute property particulars. Please contact Scott Sheen & Partners for full details and further information.


