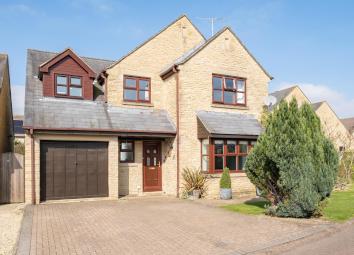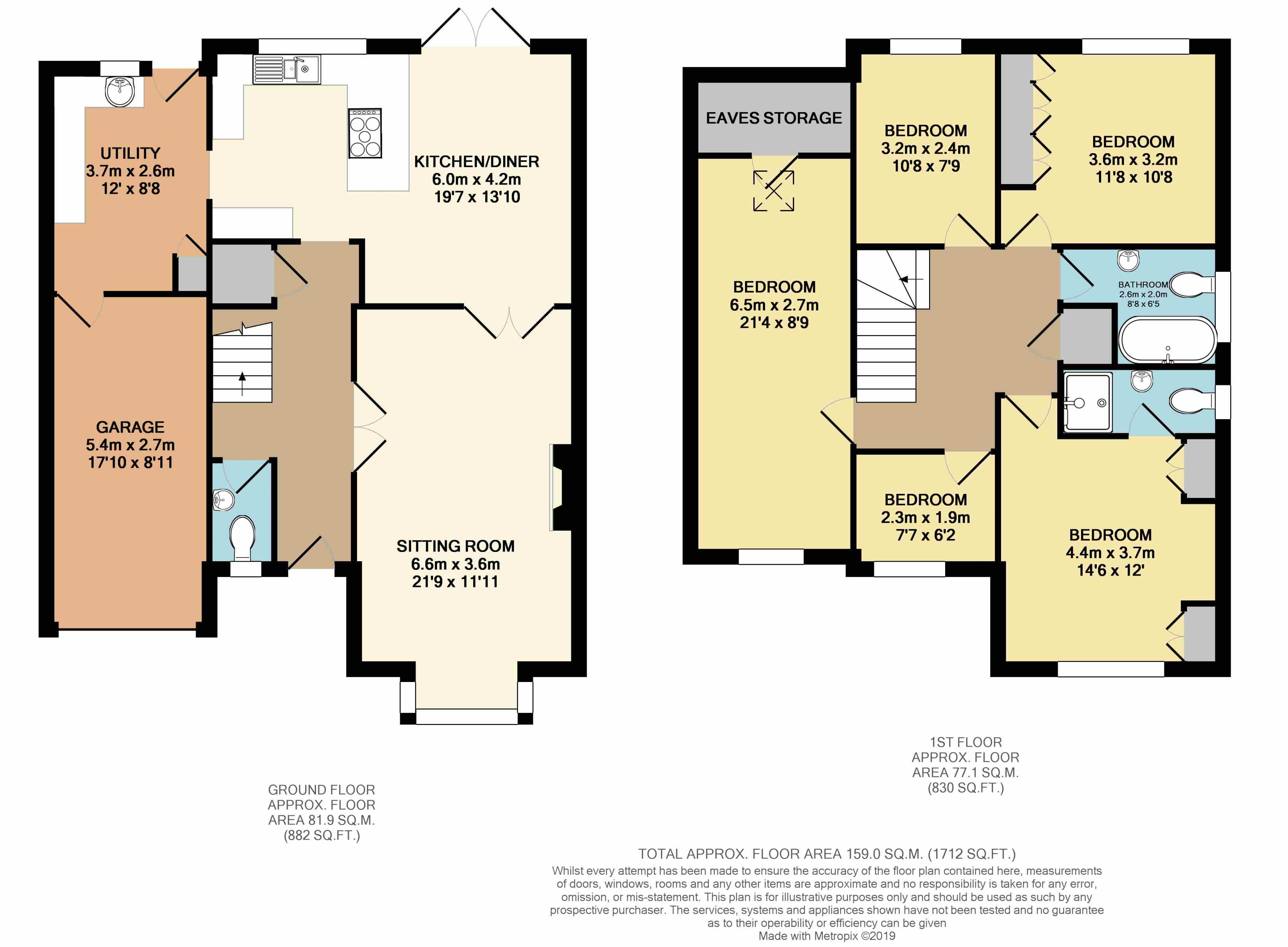Detached house for sale in Cirencester GL7, 5 Bedroom
Quick Summary
- Property Type:
- Detached house
- Status:
- For sale
- Price
- £ 500,000
- Beds:
- 5
- Baths:
- 2
- Recepts:
- 1
- County
- Gloucestershire
- Town
- Cirencester
- Outcode
- GL7
- Location
- Edgeworth Close, Cirencester, Gloucestershire GL7
- Marketed By:
- Moore Allen & Innocent
- Posted
- 2024-04-02
- GL7 Rating:
- More Info?
- Please contact Moore Allen & Innocent on 01285 367025 or Request Details
Property Description
An extended and much improved detached family home set in this quiet cul-de-sac boasting spacious and flexible accommodation, also benefiting from a beautiful established rear garden that enjoys a private aspect.
This character built house has reconstituted stone elevations, a block paved driveway with parking for two cars, gated rear access and a front garden that is laid to lawn with raised planted borders and shrubs.
Beneath a covered entrance porch the front door opens into the hallway, finished with engineered oak flooring that flows through into the impressive kitchen/diner. There is a cloakroom and staircase to the first floor with a useful under stairs storage cupboard.
The spacious accommodation enjoys a light feel throughout, this is particularly evident in the remodelled kitchen/diner. This open
plan space provides a very sociable living environment and links via glazed french doors to the sitting room; creating the hub of this family home.
The contemporary design kitchen is fitted with a wide range of gloss grey wall and base units complemented by sparkle worktops
incorporating a breakfast bar for casual dining. The integrated appliance package includes a dishwasher, cylinder extractor and
fridge; there is space for a free standing range cooker. The dining area can accommodate a large dining table; French doors open to the rear to the patio and garden beyond.
Adjoining the kitchen is a generous utility room with matching range of fitted units and worktop, plumbing for washing machine, a cupboard housing the wall mounted gas boiler and space for American style fridge/freezers; a door leads through into the integral garage.
Completing the ground floor a spacious sitting room with a square bay fronted window and cut stone fireplace housing the gas coal effect fire.
To the first floor, a spacious galleried landing with loft access and airing cupboard. Master bedroom with fitted wardrobes and storage and a fully tiled en-suite shower room, with w/c and a wall mounted basin. There are three further double bedrooms and a single bedroom that is currently utilised as a home office. The family bathroom comprises a three piece white suite of deep double ended bath with shower over, basin and w/c.
The private rear garden is bound by mature planting and fencing creating a sheltered environment. A well tended lawn, and patio creates the perfect space for outside entertaining or in which to relax. A large timber shed is screened by established shrubs.
Property Location
Marketed by Moore Allen & Innocent
Disclaimer Property descriptions and related information displayed on this page are marketing materials provided by Moore Allen & Innocent. estateagents365.uk does not warrant or accept any responsibility for the accuracy or completeness of the property descriptions or related information provided here and they do not constitute property particulars. Please contact Moore Allen & Innocent for full details and further information.


